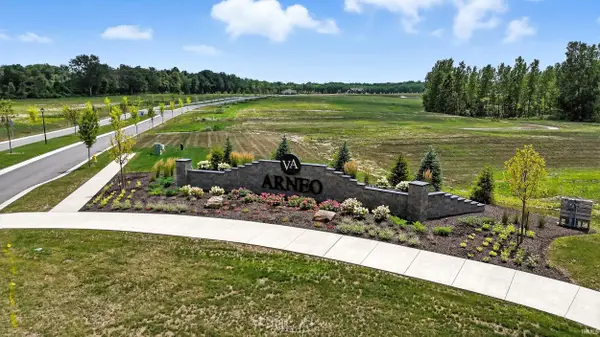5607 Cades Cove, Fort Wayne, IN 46808
Local realty services provided by:ERA Crossroads
Listed by: alexa gomez-espino, christopher will
Office: mike thomas assoc., inc
MLS#:202538602
Source:Indiana Regional MLS
Price summary
- Price:$264,900
- Price per sq. ft.:$178.38
- Monthly HOA dues:$20.25
About this home
Welcome to this well-maintained 10-year-old home in a desirable and established neighborhood! Located just minutes from Jefferson Pointe, Electric Works, Downtown Fort Wayne, and the new Professional Soccer Stadium coming in 2026. Inside, you’ll love the chef’s kitchen featuring stainless steel appliances, including a brand new oven, refrigerator, washer, and dryer (all 2024) making this home completely move-in ready! Freshly painted walls throughout, cleaned air ducts, and thoughtful updates bring peace of mind and modern comfort. Smart-home features include a Nest Doorbell and MyQ garage door opener, giving you control at your fingertips. The spacious primary suite is a retreat with a walk-in closet, double sinks, and fresh touches like slow-close toilet seats. Step outside to enjoy the privacy-fenced backyard, perfect for entertaining or relaxing. The oversized garage is a standout with 10-foot ceilings and extended depth, allowing room for larger vehicles and extra storage. This home is the perfect blend of comfort, convenience, and upgrades, ready for its next owner.
Contact an agent
Home facts
- Year built:2015
- Listing ID #:202538602
- Added:51 day(s) ago
- Updated:November 14, 2025 at 09:42 PM
Rooms and interior
- Bedrooms:3
- Total bathrooms:3
- Full bathrooms:2
- Living area:1,485 sq. ft.
Heating and cooling
- Cooling:Central Air
- Heating:Forced Air, Gas
Structure and exterior
- Roof:Shingle
- Year built:2015
- Building area:1,485 sq. ft.
- Lot area:0.23 Acres
Schools
- High school:Northrop
- Middle school:Northwood
- Elementary school:Price
Utilities
- Water:City
- Sewer:City
Finances and disclosures
- Price:$264,900
- Price per sq. ft.:$178.38
- Tax amount:$1,929
New listings near 5607 Cades Cove
- New
 $164,995Active3 beds 1 baths1,232 sq. ft.
$164,995Active3 beds 1 baths1,232 sq. ft.1307 W Wildwood Avenue, Fort Wayne, IN 46807
MLS# 202546122Listed by: EXP REALTY, LLC - New
 $164,900Active0.52 Acres
$164,900Active0.52 Acres9007 Kepler Boulevard, Fort Wayne, IN 46825
MLS# 202546086Listed by: MIKE THOMAS ASSOC., INC - New
 $164,900Active0.52 Acres
$164,900Active0.52 Acres8917 Kepler Boulevard, Fort Wayne, IN 46825
MLS# 202546088Listed by: MIKE THOMAS ASSOC., INC - New
 $164,900Active0.55 Acres
$164,900Active0.55 Acres8871 Kepler Boulevard, Fort Wayne, IN 46825
MLS# 202546089Listed by: MIKE THOMAS ASSOC., INC - New
 $164,900Active0.55 Acres
$164,900Active0.55 Acres8870 Kepler Boulevard, Fort Wayne, IN 46825
MLS# 202546091Listed by: MIKE THOMAS ASSOC., INC - New
 $164,900Active0.6 Acres
$164,900Active0.6 Acres8916 Kepler Boulevard, Fort Wayne, IN 46825
MLS# 202546093Listed by: MIKE THOMAS ASSOC., INC - New
 $154,900Active0.59 Acres
$154,900Active0.59 Acres9006 Kepler Boulevard, Fort Wayne, IN 46825
MLS# 202546094Listed by: MIKE THOMAS ASSOC., INC - New
 $149,900Active0.32 Acres
$149,900Active0.32 Acres4263 Osiris Lane, Fort Wayne, IN 46825
MLS# 202546096Listed by: MIKE THOMAS ASSOC., INC - New
 $164,900Active0.54 Acres
$164,900Active0.54 Acres4356 Veritas Boulevard, Fort Wayne, IN 46825
MLS# 202546100Listed by: MIKE THOMAS ASSOC., INC - New
 $164,900Active0.54 Acres
$164,900Active0.54 Acres4384 Veritas Boulevard, Fort Wayne, IN 46825
MLS# 202546101Listed by: MIKE THOMAS ASSOC., INC
