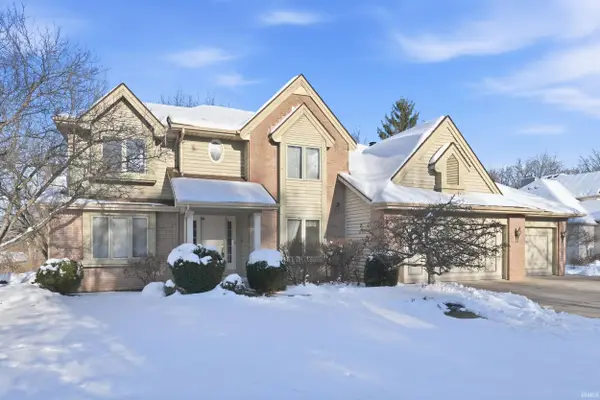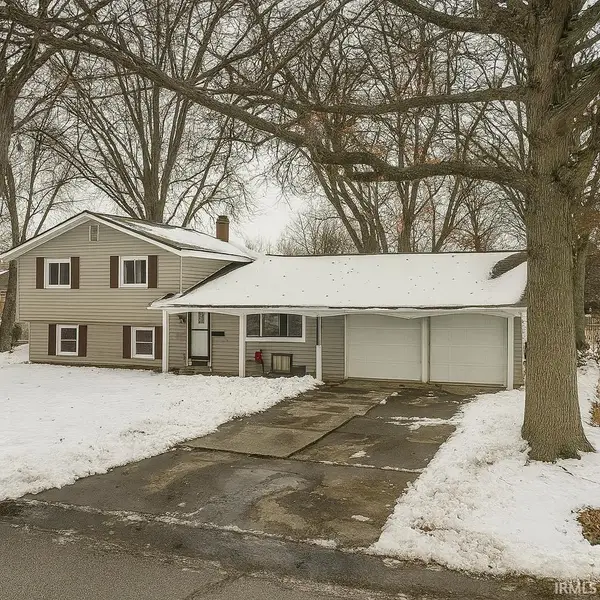5619 Fox Mill Run, Fort Wayne, IN 46835
Local realty services provided by:ERA First Advantage Realty, Inc.
5619 Fox Mill Run,Fort Wayne, IN 46835
$255,000
- 3 Beds
- 2 Baths
- - sq. ft.
- Single family
- Sold
Listed by: theresa brough-cavaciniCell: 260-705-3433
Office: anthony realtors
MLS#:202542809
Source:Indiana Regional MLS
Sorry, we are unable to map this address
Price summary
- Price:$255,000
- Monthly HOA dues:$15.33
About this home
** Multiple offers received. Please submit highest and best by 5pm 11/2. Please have highestWelcome to this charming ranch-style home in the desirable Mill Ridge addition. This 3-bedroom, 2-bath residence offers comfortable living with thoughtful details throughout. The spacious main living area features vaulted ceilings and a cozy gas fireplace, creating a warm and inviting atmosphere. The large kitchen includes a generous island with light up curio, breakfast nook, pantry with pull out shelving, and a peekaboo opening to the spacious dining area featuring tray ceilings, perfect for entertaining or everyday family meals. The primary suite boasts a tray ceiling, two closets, walk-in shower, and a jetted tub for a touch of luxury. Step through the glass door off the dining area to a large composite deck with a wooden pergola with retractable awning — the ideal space to relax or host guests while enjoying the serene pond and fountain views. Additional features include a separate laundry room with utility sink, abundant cabinetry and access to the backyard, a two-car attached garage with a second utility sink, tons of built-in storage, drop down attic, and extra space for tools or hobbies. At the back of the property, enjoy a custom shed with a small deck that adds both charm and functionality. Interior of home has just been professionally painted throughout (as well as overhead garage door, pergola, and shed deck), brand new carpet professionally installed throughout, new garbage disposal, overhead garage door motor, and four year old roof. Seller has added a home warranty for new owner's added peace of mind. Enjoy this peaceful setting with beautiful water views — all in a sought-after neighborhood. Close to I-469, YMCA, and ample shopping and restaurants. Be sure to check out the 3D tour!
Contact an agent
Home facts
- Year built:1999
- Listing ID #:202542809
- Added:46 day(s) ago
- Updated:December 08, 2025 at 07:37 AM
Rooms and interior
- Bedrooms:3
- Total bathrooms:2
- Full bathrooms:2
Heating and cooling
- Cooling:Central Air
- Heating:Gas
Structure and exterior
- Year built:1999
Schools
- High school:Northrop
- Middle school:Jefferson
- Elementary school:Arlington
Utilities
- Water:City
- Sewer:City
Finances and disclosures
- Price:$255,000
- Tax amount:$515
New listings near 5619 Fox Mill Run
- New
 $69,900Active0.57 Acres
$69,900Active0.57 Acres3325 Lower Huntington Road, Fort Wayne, IN 46809
MLS# 202548300Listed by: CENTURY 21 BRADLEY REALTY, INC - New
 $225,000Active3 beds 2 baths1,286 sq. ft.
$225,000Active3 beds 2 baths1,286 sq. ft.4908 Reckeweg Place, Fort Wayne, IN 46804
MLS# 202548290Listed by: CENTURY 21 BRADLEY REALTY, INC - New
 $378,000Active3 beds 3 baths2,930 sq. ft.
$378,000Active3 beds 3 baths2,930 sq. ft.2441 Randall Road, Fort Wayne, IN 46804
MLS# 202548283Listed by: ACORN REAL ESTATE PROFESSIONALS - New
 $299,900Active3 beds 3 baths1,616 sq. ft.
$299,900Active3 beds 3 baths1,616 sq. ft.2321 N Anthony Boulevard, Fort Wayne, IN 46805
MLS# 202548268Listed by: UPTOWN REALTY GROUP - New
 $309,900Active3 beds 2 baths1,917 sq. ft.
$309,900Active3 beds 2 baths1,917 sq. ft.9928 Berkshire Lane, Fort Wayne, IN 46804
MLS# 202548271Listed by: CENTURY 21 BRADLEY REALTY, INC  $379,900Pending4 beds 4 baths3,893 sq. ft.
$379,900Pending4 beds 4 baths3,893 sq. ft.2803 Meadow Stream, Fort Wayne, IN 46825
MLS# 202548250Listed by: MIKE THOMAS ASSOC., INC- New
 $149,000Active3 beds 1 baths1,292 sq. ft.
$149,000Active3 beds 1 baths1,292 sq. ft.3522 Oliver Street, Fort Wayne, IN 46806
MLS# 202548248Listed by: NORTH EASTERN GROUP REALTY - New
 $230,000Active3 beds 2 baths2,440 sq. ft.
$230,000Active3 beds 2 baths2,440 sq. ft.5019 Devonshire Drive, Fort Wayne, IN 46806
MLS# 202548246Listed by: NORTH EASTERN GROUP REALTY - New
 $196,000Active3 beds 3 baths1,876 sq. ft.
$196,000Active3 beds 3 baths1,876 sq. ft.1018 Van Buren Street, Fort Wayne, IN 46802
MLS# 202548237Listed by: CENTURY 21 BRADLEY REALTY, INC - New
 $155,000Active2 beds 1 baths975 sq. ft.
$155,000Active2 beds 1 baths975 sq. ft.5304 North Bend Drive, Fort Wayne, IN 46804
MLS# 202548233Listed by: KELLER WILLIAMS REALTY GROUP
