5635 Trishlyn Cove, Fort Wayne, IN 46835
Local realty services provided by:ERA First Advantage Realty, Inc.
Listed by:angela ashbyCell: 260-403-6381
Office:century 21 bradley realty, inc
MLS#:202535262
Source:Indiana Regional MLS
Price summary
- Price:$399,900
- Price per sq. ft.:$109.17
About this home
A MUST SEE in Arlington Park! This 4 bedroom, 2 1/2 Bath homes features over 3300 sq ft of living space on an Oversized Lot. This home provides ample space, function, and beauty at an ideal location at the end of a double cul-de-sac. Walking paths and parks close enough to enjoy and far enough away to not hear when enjoying a peaceful evening on the spacious back deck. Fenced in Back yard for your peace of mind with the littles or your furry friends. AC Unit is only 1 Year old and Water Heater is new within the last 5 years! Newer Front gutters, Newer paint throughout the home, both inside and out, new laminate flooring in the dining room for ease of cleaning. The Master Bedroom is a luxury all on it's own, with an oversized room, Large Walk in Closet and a bathroom with more space than you will ever need. Don't forget the Jetted Tub for those relaxing evenings in your own oasis. And don't forget, there's a finished basement for even more entertaining! Professionally installed Lawn Irrigation System with independent zone to support the garden if you have a green thumb.
Contact an agent
Home facts
- Year built:1989
- Listing ID #:202535262
- Added:2 day(s) ago
- Updated:September 05, 2025 at 03:10 PM
Rooms and interior
- Bedrooms:4
- Total bathrooms:3
- Full bathrooms:2
- Living area:3,365 sq. ft.
Heating and cooling
- Cooling:Central Air
- Heating:Forced Air, Gas
Structure and exterior
- Roof:Shingle
- Year built:1989
- Building area:3,365 sq. ft.
- Lot area:0.29 Acres
Schools
- High school:Northrop
- Middle school:Jefferson
- Elementary school:Arlington
Utilities
- Water:City
- Sewer:City
Finances and disclosures
- Price:$399,900
- Price per sq. ft.:$109.17
- Tax amount:$4,614
New listings near 5635 Trishlyn Cove
- New
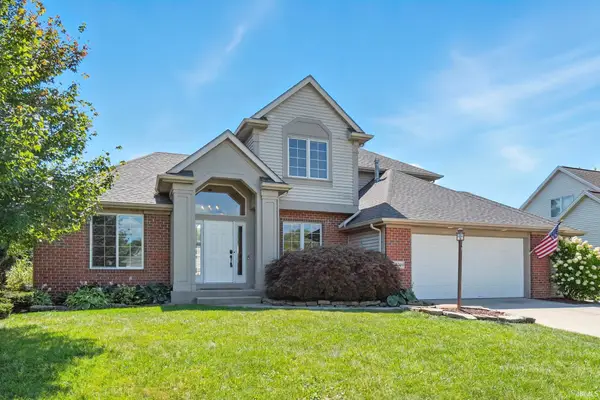 $409,900Active4 beds 3 baths3,134 sq. ft.
$409,900Active4 beds 3 baths3,134 sq. ft.10709 N Westlakes Drive, Fort Wayne, IN 46804
MLS# 202535754Listed by: ANTHONY REALTORS - New
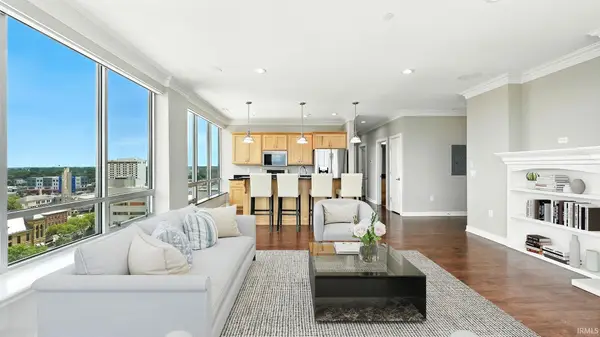 $524,900Active2 beds 2 baths1,254 sq. ft.
$524,900Active2 beds 2 baths1,254 sq. ft.203 E Berry Street #1207, Fort Wayne, IN 46802
MLS# 202535734Listed by: ANTHONY REALTORS - New
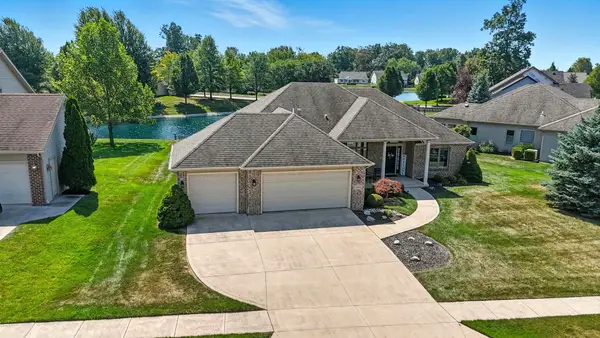 $364,900Active3 beds 2 baths2,085 sq. ft.
$364,900Active3 beds 2 baths2,085 sq. ft.1002 Brandon Way, Fort Wayne, IN 46845
MLS# 202535738Listed by: COLDWELL BANKER REAL ESTATE GR - New
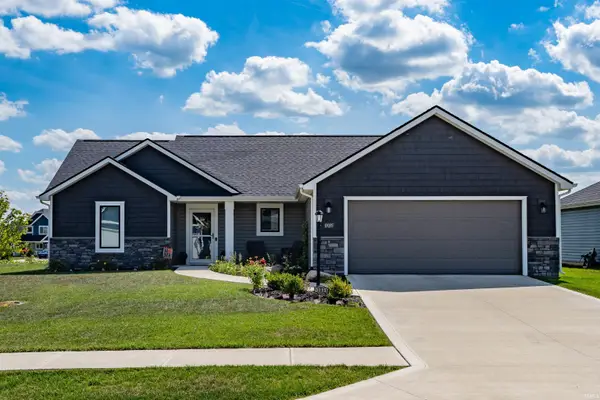 $317,900Active3 beds 2 baths1,435 sq. ft.
$317,900Active3 beds 2 baths1,435 sq. ft.13035 Silk Tree Trail, Fort Wayne, IN 46814
MLS# 202535718Listed by: NORTH EASTERN GROUP REALTY - New
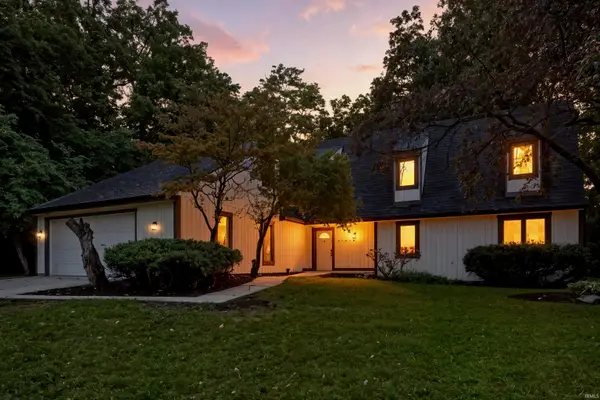 $475,000Active5 beds 3 baths4,829 sq. ft.
$475,000Active5 beds 3 baths4,829 sq. ft.11626 Indigo Drive, Fort Wayne, IN 46814
MLS# 202535724Listed by: CENTURY 21 BRADLEY REALTY, INC 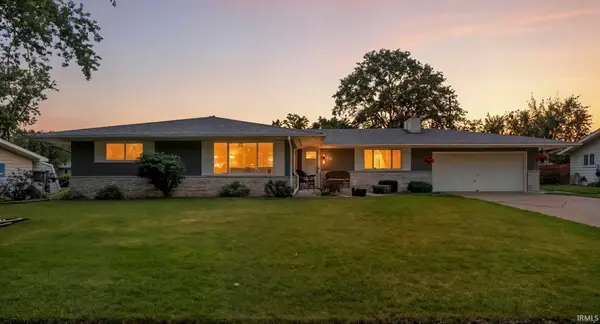 $249,000Pending3 beds 2 baths1,744 sq. ft.
$249,000Pending3 beds 2 baths1,744 sq. ft.4834 Starwood Drive, Fort Wayne, IN 46835
MLS# 202535704Listed by: KELLER WILLIAMS REALTY GROUP- Open Sun, 1 to 4pmNew
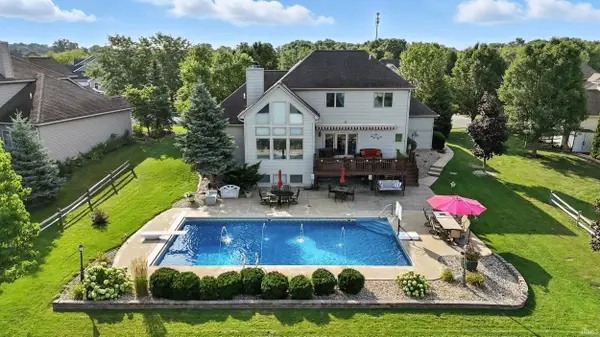 $609,900Active5 beds 5 baths3,828 sq. ft.
$609,900Active5 beds 5 baths3,828 sq. ft.2007 Linville Pass, Fort Wayne, IN 46845
MLS# 202535703Listed by: MIKE THOMAS ASSOC., INC - New
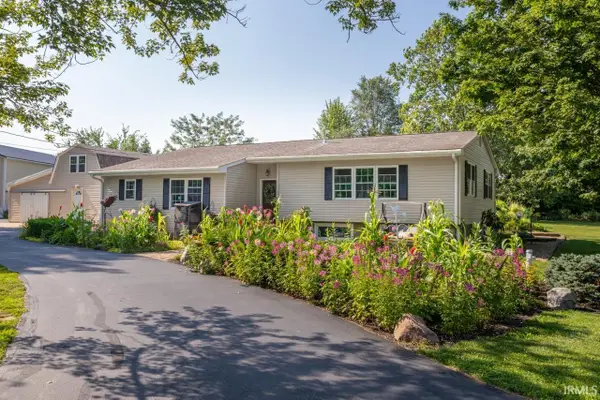 $475,000Active3 beds 5 baths2,891 sq. ft.
$475,000Active3 beds 5 baths2,891 sq. ft.5118 Hursh Road, Fort Wayne, IN 46845
MLS# 202535697Listed by: CENTURY 21 BRADLEY REALTY, INC - New
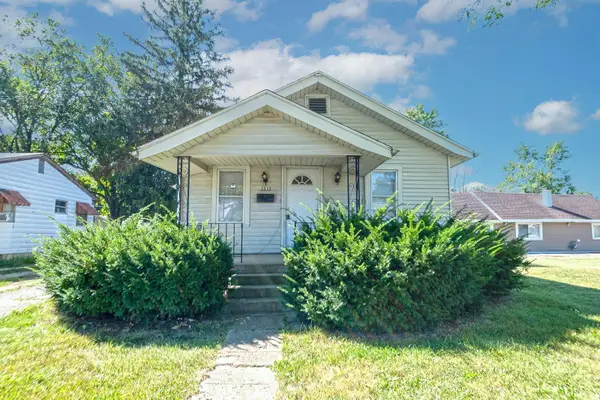 $135,000Active3 beds 1 baths956 sq. ft.
$135,000Active3 beds 1 baths956 sq. ft.1312 Mckinnie Street, Fort Wayne, IN 46806
MLS# 202535694Listed by: NORTH EASTERN GROUP REALTY - Open Sat, 1 to 3pmNew
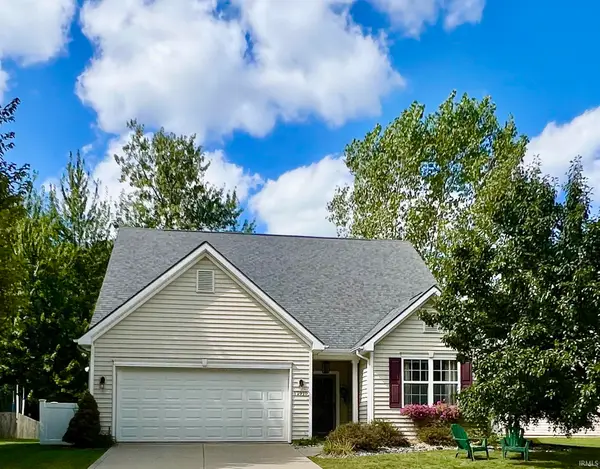 $285,000Active3 beds 2 baths1,760 sq. ft.
$285,000Active3 beds 2 baths1,760 sq. ft.12910 Clydesdale Court, Fort Wayne, IN 46814
MLS# 202535695Listed by: AMERICAN DREAM TEAM REAL ESTATE BROKERS
