5717 Bayside Drive, Fort Wayne, IN 46815
Local realty services provided by:ERA Crossroads
Listed by: mary campbellCell: 260-417-5199
Office: re/max results
MLS#:202601852
Source:Indiana Regional MLS
Price summary
- Price:$249,900
- Price per sq. ft.:$123.77
- Monthly HOA dues:$233.33
About this home
Consider this lovely 3-bedroom, 2 bath condo in prestigious Lakes of Buckingham Community. Yes, this association has been around for a long time, began as Dr Link's farm years ago, with its 9-A lake, and now 2 ponds. It is extremely well maintained, boasts friendly neighborhood feel, association amenities such as pool with water aerobics, summer gatherings, clubhouse for your use, library, tennis/pickleball courts, walking paths, lawn care, snow removal, irrigation, leaf removal etc. This condo has a BR and FB on 1st floor, as well as nice laundry The patio stretches across back of home, sliders from dining area and 1st floor BR. Large GR w/ floor to ceiling stone gas log FP. Loft overlooking GR, 2 bedrooms upper, Primary Suite is huge, including the wonderful sitting area, walk-in closet and access to walk-in attic. Lovely bath with twin sinks and an exquisite walk-in shower. If you want to feel part of a community, Lakes of Buckingham is a great place to be. If you wish for privacy, you are able to find it here as well. This home has new roof shingles, and newer exterior paint. Convenient location to restaurants, library, shoppingm medical and downtown.
Contact an agent
Home facts
- Year built:1984
- Listing ID #:202601852
- Added:134 day(s) ago
- Updated:February 18, 2026 at 08:50 PM
Rooms and interior
- Bedrooms:3
- Total bathrooms:2
- Full bathrooms:2
- Living area:2,019 sq. ft.
Heating and cooling
- Cooling:Central Air
- Heating:Forced Air, Gas
Structure and exterior
- Year built:1984
- Building area:2,019 sq. ft.
Schools
- High school:Snider
- Middle school:Blackhawk
- Elementary school:Haley
Utilities
- Water:City
- Sewer:City
Finances and disclosures
- Price:$249,900
- Price per sq. ft.:$123.77
- Tax amount:$2,597
New listings near 5717 Bayside Drive
- Open Sun, 1 to 4pmNew
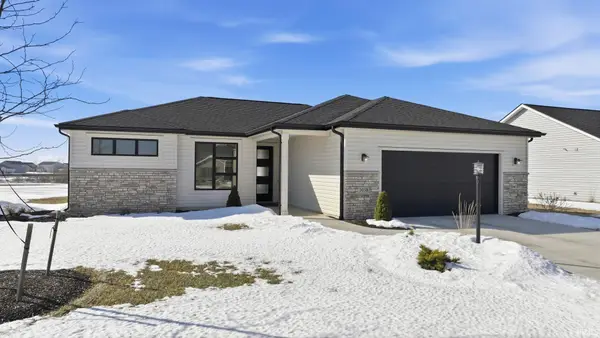 $364,900Active3 beds 2 baths1,358 sq. ft.
$364,900Active3 beds 2 baths1,358 sq. ft.1038 Zenos Boulevard, Fort Wayne, IN 46818
MLS# 202605110Listed by: CENTURY 21 BRADLEY REALTY, INC - New
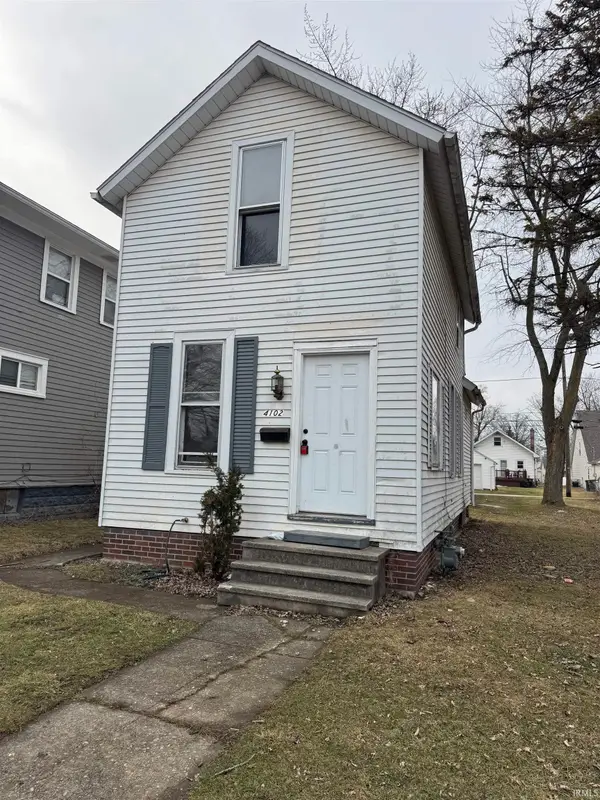 $64,900Active2 beds 1 baths924 sq. ft.
$64,900Active2 beds 1 baths924 sq. ft.4102 Warsaw Street, Fort Wayne, IN 46806
MLS# 202605117Listed by: CENTURY 21 BRADLEY REALTY, INC 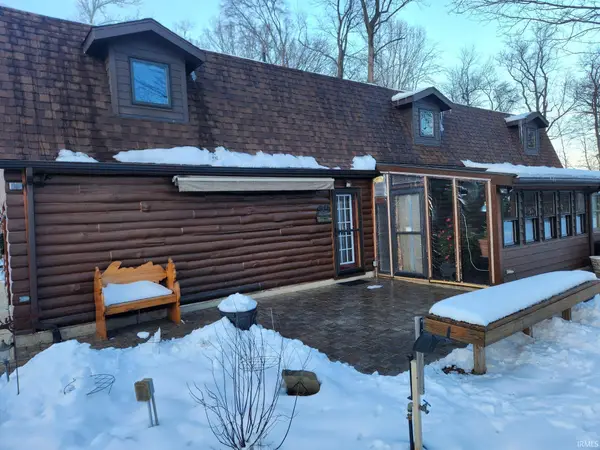 $560,000Pending4 beds 3 baths2,918 sq. ft.
$560,000Pending4 beds 3 baths2,918 sq. ft.2220 Eme Road, Fort Wayne, IN 46818
MLS# 202605095Listed by: NORTH EASTERN GROUP REALTY- New
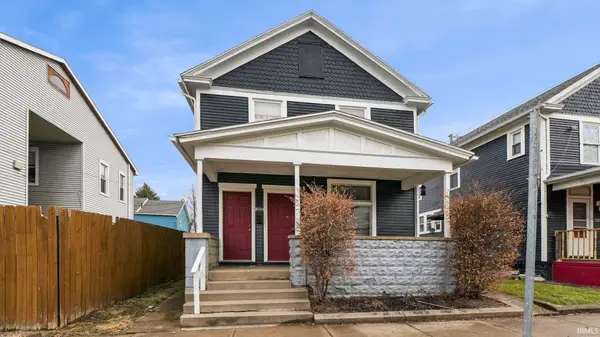 $124,900Active2 beds 2 baths1,112 sq. ft.
$124,900Active2 beds 2 baths1,112 sq. ft.2011 Hoagland Avenue, Fort Wayne, IN 46802
MLS# 202605072Listed by: RE/MAX RESULTS - Open Sun, 1 to 3pmNew
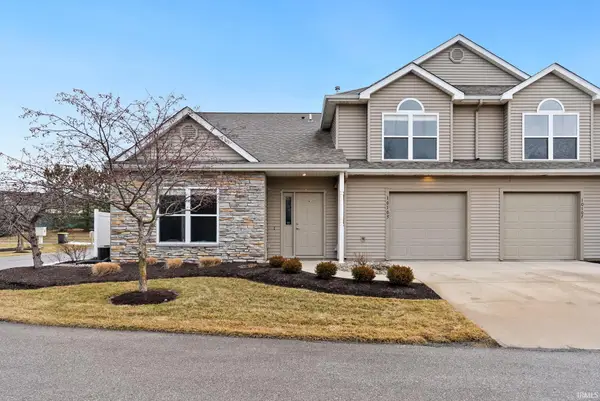 $222,000Active1 beds 2 baths1,182 sq. ft.
$222,000Active1 beds 2 baths1,182 sq. ft.10105 Oak Trail Road, Fort Wayne, IN 46825
MLS# 202605082Listed by: ANTHONY REALTORS - New
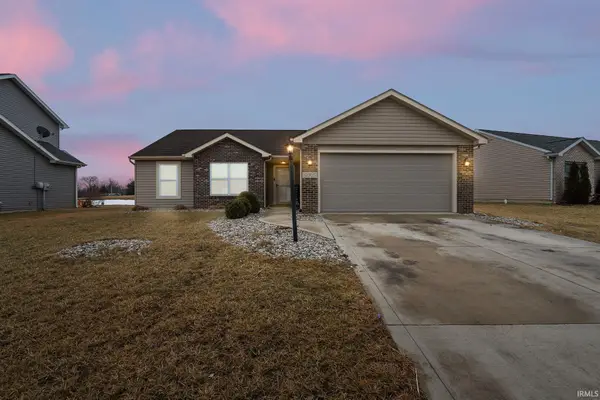 $270,540Active3 beds 2 baths1,247 sq. ft.
$270,540Active3 beds 2 baths1,247 sq. ft.12905 Magnolia Creek Trail, Fort Wayne, IN 46814
MLS# 202605073Listed by: EXP REALTY, LLC - New
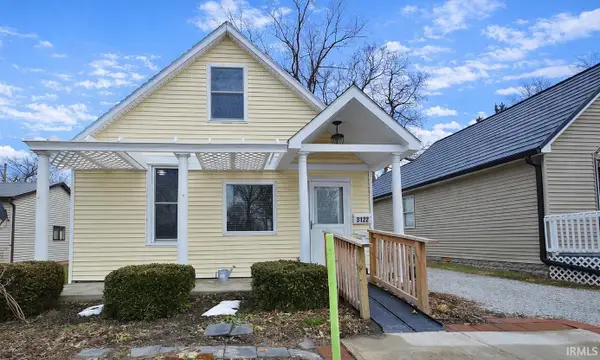 $119,900Active2 beds 1 baths880 sq. ft.
$119,900Active2 beds 1 baths880 sq. ft.3122 Woodrow Avenue, Fort Wayne, IN 46805
MLS# 202605087Listed by: COLDWELL BANKER REAL ESTATE GR - Open Sun, 2:30 to 4:30pmNew
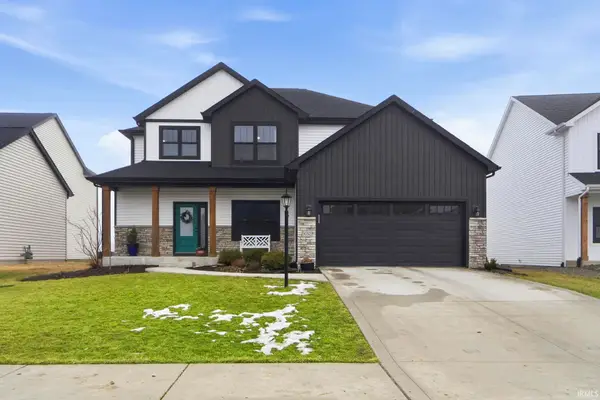 $439,900Active4 beds 3 baths2,323 sq. ft.
$439,900Active4 beds 3 baths2,323 sq. ft.1032 Arthur Heights Drive, Fort Wayne, IN 46818
MLS# 202605036Listed by: RE/MAX RESULTS - New
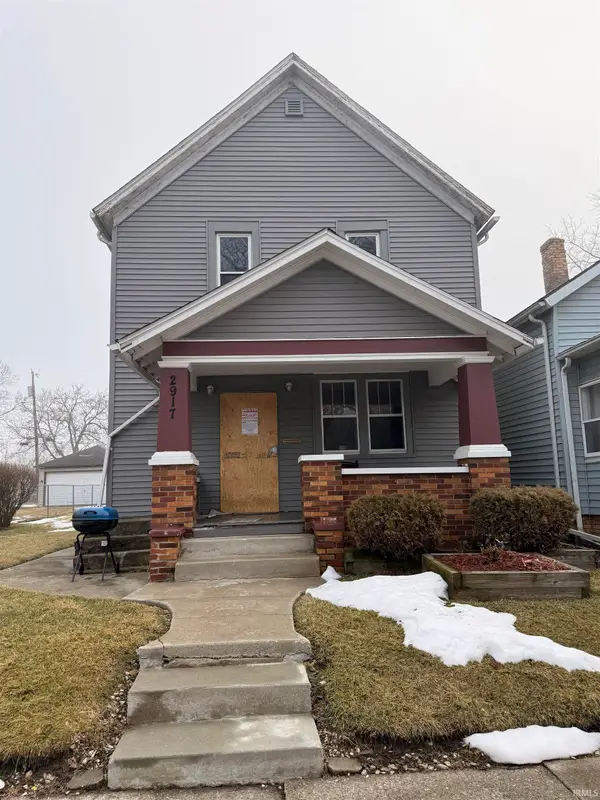 $49,900Active4 beds 2 baths1,632 sq. ft.
$49,900Active4 beds 2 baths1,632 sq. ft.2917 John Street, Fort Wayne, IN 46806
MLS# 202605013Listed by: JM REALTY ASSOCIATES, INC. - New
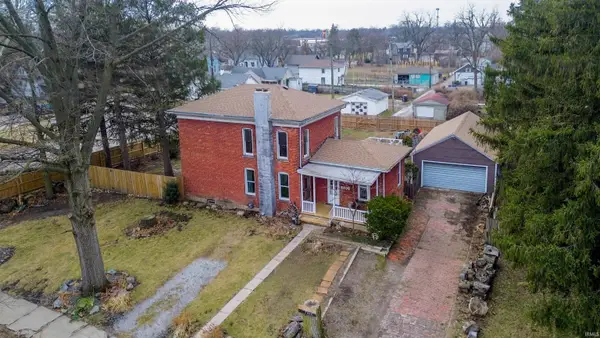 $194,950Active3 beds 1 baths1,730 sq. ft.
$194,950Active3 beds 1 baths1,730 sq. ft.1820 Lumbard Street, Fort Wayne, IN 46803
MLS# 202605005Listed by: EXP REALTY, LLC

