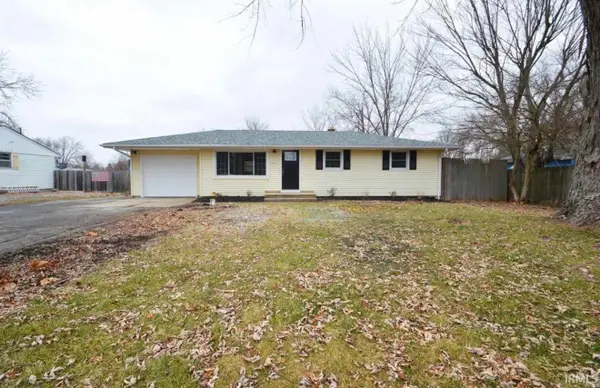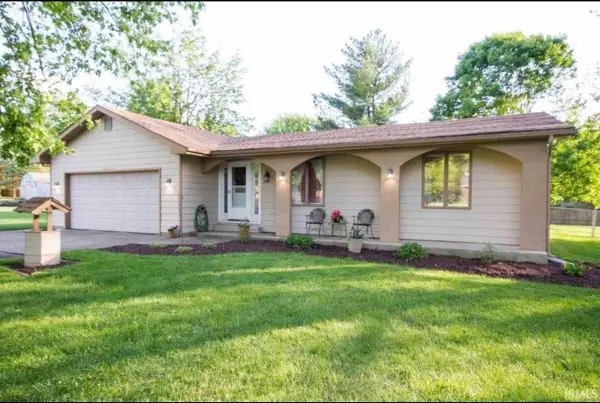5723 Port Royal, Fort Wayne, IN 46815
Local realty services provided by:ERA Crossroads
Listed by: mary campbellCell: 260-417-5199
Office: re/max results
MLS#:202536326
Source:Indiana Regional MLS
Price summary
- Price:$262,500
- Price per sq. ft.:$121.14
- Monthly HOA dues:$233.33
About this home
Lovely ranch condo in beautiful Lakes of Buckingham, on the pond. Enter through inviting foyer, with den located on the right and opening to cathedral great room with skylight, ceiling fan and gas fireplace with surround circa 1910 and extending to the heated sunroom viewing the pond. The sunroom is included in the sq footage, opening from Great room and primary bedroom, also onto 15x13 deck. The kitchen and dining room have wood laminate flooring, kitchen has granite countertops, tile backsplash, trey ceiling with canned lights, pantry, and view of the water. The 16x16 en suite primary bedroom has view of the pond, opens to sunroom, large walk-in closet, side by side closet, bath with walk-in shower, and new laminate floor. Check out the vessel waterfall sink and jet tub in the central bath. Great view of the pond from the dining room, sunroom, and primary bedroom. Home has all new neutral carpet, new luxury vinyl in foyer and both baths, new neutral interior paint, 6 panel doors, crown moldings, ceiling fans. exterior painted 2024, trees trimmed 2025, newer Anderson window in sunroom, newer garage door, opener and keyless entry, stained glass side light in foyer. All appliances remain but not warranted. Spacious 7x7 laundry with a utility sink and cabinets. Deck overlooking the pond. Dues include lawn care, snow removal, irrigation, Clubhouse, tennis/pickleball courts, pool.
Contact an agent
Home facts
- Year built:1985
- Listing ID #:202536326
- Added:156 day(s) ago
- Updated:February 11, 2026 at 09:43 PM
Rooms and interior
- Bedrooms:2
- Total bathrooms:2
- Full bathrooms:2
- Living area:2,167 sq. ft.
Heating and cooling
- Cooling:Central Air
- Heating:Forced Air, Gas
Structure and exterior
- Roof:Asphalt
- Year built:1985
- Building area:2,167 sq. ft.
Schools
- High school:Snider
- Middle school:Blackhawk
- Elementary school:Haley
Utilities
- Water:City
- Sewer:City
Finances and disclosures
- Price:$262,500
- Price per sq. ft.:$121.14
- Tax amount:$2,593
New listings near 5723 Port Royal
- New
 $152,900Active3 beds 2 baths1,320 sq. ft.
$152,900Active3 beds 2 baths1,320 sq. ft.1701 Fairhill Road, Fort Wayne, IN 46808
MLS# 202604269Listed by: COLDWELL BANKER REAL ESTATE GROUP - New
 $215,900Active3 beds 2 baths1,228 sq. ft.
$215,900Active3 beds 2 baths1,228 sq. ft.4276 Werling Drive, Fort Wayne, IN 46806
MLS# 202604280Listed by: LIBERTY GROUP REALTY - New
 $434,900Active3 beds 2 baths2,125 sq. ft.
$434,900Active3 beds 2 baths2,125 sq. ft.846 Koehler Place, Fort Wayne, IN 46818
MLS# 202604254Listed by: MIKE THOMAS ASSOC., INC - Open Sun, 1 to 3pmNew
 $275,000Active2 beds 2 baths2,047 sq. ft.
$275,000Active2 beds 2 baths2,047 sq. ft.9536 Ledge Wood Court, Fort Wayne, IN 46804
MLS# 202604255Listed by: COLDWELL BANKER REAL ESTATE GR - New
 $157,900Active3 beds 4 baths1,436 sq. ft.
$157,900Active3 beds 4 baths1,436 sq. ft.1013 Stophlet Street, Fort Wayne, IN 46802
MLS# 202604218Listed by: CENTURY 21 BRADLEY REALTY, INC - New
 $364,900Active3 beds 2 baths1,607 sq. ft.
$364,900Active3 beds 2 baths1,607 sq. ft.1367 Kayenta Trail, Fort Wayne, IN 46815
MLS# 202604226Listed by: COLDWELL BANKER REAL ESTATE GROUP - New
 $245,000Active4 beds 3 baths1,696 sq. ft.
$245,000Active4 beds 3 baths1,696 sq. ft.5708 Countess Dr, Fort Wayne, IN 46815
MLS# 202604234Listed by: NORTH EASTERN GROUP REALTY  $230,000Pending3 beds 1 baths1,440 sq. ft.
$230,000Pending3 beds 1 baths1,440 sq. ft.7303 Eby Road, Fort Wayne, IN 46835
MLS# 202604212Listed by: FORT WAYNE PROPERTY GROUP, LLC $285,000Pending3 beds 2 baths1,598 sq. ft.
$285,000Pending3 beds 2 baths1,598 sq. ft.8621 Samantha Drive, Fort Wayne, IN 46835
MLS# 202604214Listed by: FORT WAYNE PROPERTY GROUP, LLC- New
 $550,000Active1 beds 3 baths1,701 sq. ft.
$550,000Active1 beds 3 baths1,701 sq. ft.203 E Berry Street #805, Fort Wayne, IN 46802
MLS# 202604216Listed by: EXP REALTY, LLC

