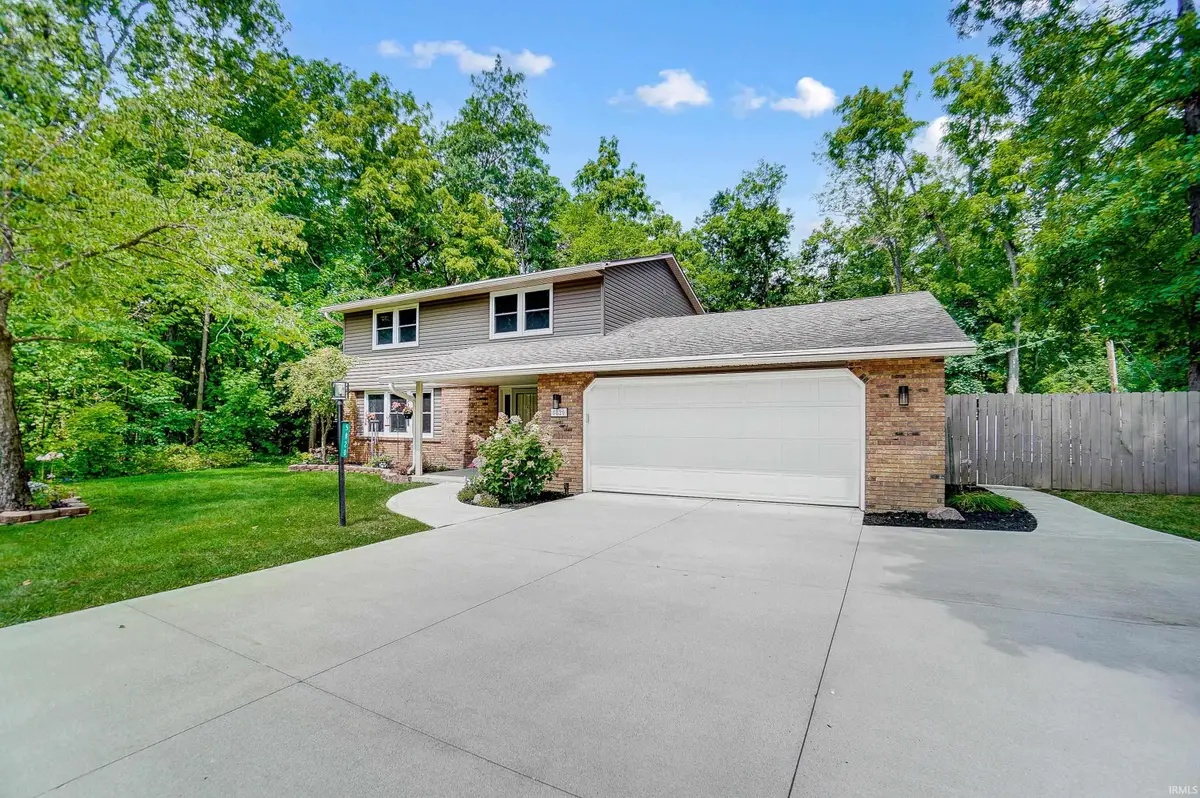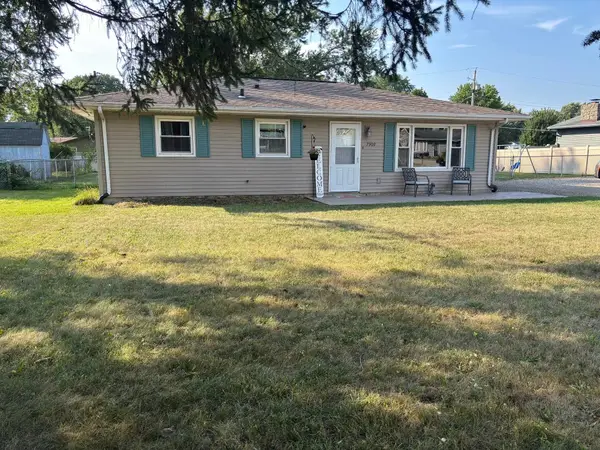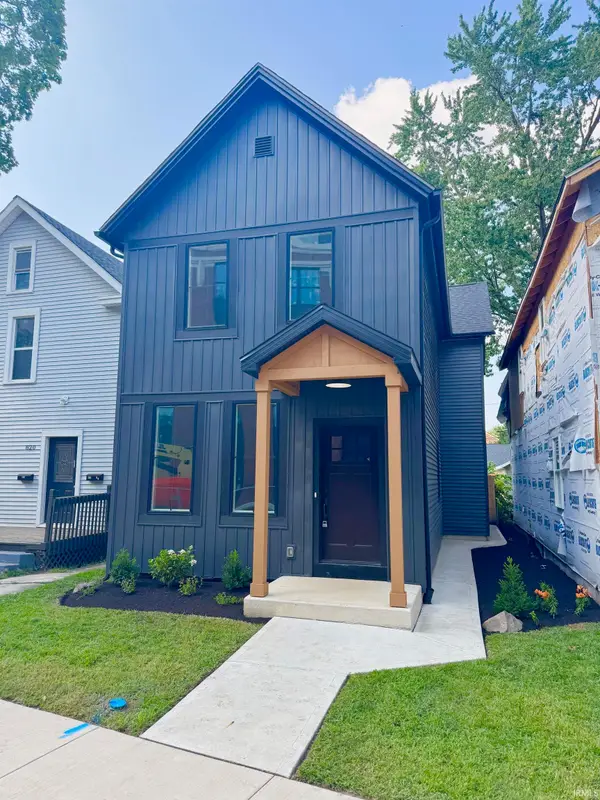5820 Rosedale Drive, Fort Wayne, IN 46804
Local realty services provided by:ERA Crossroads



Listed by:
- mary shererera crossroads
MLS#:202522210
Source:Indiana Regional MLS
Price summary
- Price:$337,429
- Price per sq. ft.:$168.38
- Monthly HOA dues:$4.17
About this home
Welcome to Your Own Private Retreat! Tucked away in the back corner of a quiet southwest subdivision, this two-story home sits on nearly an acre—three combined lots offering space, privacy, and endless opportunities for fun. The expansive fenced backyard is a true oasis featuring an in-ground swimming pool, multiple patio areas for entertaining, and plenty of grassy space for play or relaxation. Mature trees surround the property on three sides, creating a peaceful wooded backdrop and exceptional privacy. Step onto the charming front porch with room to sit and unwind, or head straight to where the action is—in the backyard. Inside, the welcoming foyer opens to a spacious living room with a double-door coat closet, which flows into a versatile formal dining room (or flex space) and an updated kitchen. The kitchen is a standout with a center island, granite countertops, vented range hood, newer stainless-steel appliances, and a pantry for extra storage. A cozy built-in breakfast nook connects to the second living area, where sliding doors lead directly to your outdoor entertaining space. Upstairs, you’ll find two generous bedrooms, a small fourth bedroom or office/den with a second closet that houses the washer and dryer, and a spacious owner’s suite featuring a walk-in closet and updated private bath with corner shower. Updates include new carpet, newer roof, siding, windows, gutters, and more—offering peace of mind for years to come. If you're looking for a staycation-ready home with room to spread out, entertain, and enjoy the outdoors—5820 Rosedale is calling. Don’t miss your chance to answer!
Contact an agent
Home facts
- Year built:1974
- Listing Id #:202522210
- Added:63 day(s) ago
- Updated:August 14, 2025 at 07:26 AM
Rooms and interior
- Bedrooms:4
- Total bathrooms:3
- Full bathrooms:2
- Living area:2,004 sq. ft.
Heating and cooling
- Cooling:Central Air
- Heating:Forced Air, Gas
Structure and exterior
- Year built:1974
- Building area:2,004 sq. ft.
- Lot area:0.8 Acres
Schools
- High school:Homestead
- Middle school:Summit
- Elementary school:Lafayette Meadow
Utilities
- Water:Well
- Sewer:City
Finances and disclosures
- Price:$337,429
- Price per sq. ft.:$168.38
- Tax amount:$2,777
New listings near 5820 Rosedale Drive
- New
 $129,900Active2 beds 1 baths752 sq. ft.
$129,900Active2 beds 1 baths752 sq. ft.4938 Mcclellan Street, Fort Wayne, IN 46807
MLS# 202532247Listed by: BANKERS REALTY INC. - New
 $282,000Active4 beds 3 baths1,760 sq. ft.
$282,000Active4 beds 3 baths1,760 sq. ft.5420 Homestead Road, Fort Wayne, IN 46814
MLS# 202532248Listed by: MIKE THOMAS ASSOC., INC - New
 $269,900Active3 beds 2 baths1,287 sq. ft.
$269,900Active3 beds 2 baths1,287 sq. ft.5326 Dennison Drive, Fort Wayne, IN 46835
MLS# 202532261Listed by: HANSEN LANGAS, REALTORS & APPRAISERS - New
 $320,000Active4 beds 3 baths2,051 sq. ft.
$320,000Active4 beds 3 baths2,051 sq. ft.4161 Bradley Drive, Fort Wayne, IN 46818
MLS# 202532228Listed by: UPTOWN REALTY GROUP - New
 $159,900Active3 beds 2 baths1,121 sq. ft.
$159,900Active3 beds 2 baths1,121 sq. ft.5962 Saint Joe Road, Fort Wayne, IN 46835
MLS# 202532229Listed by: RE/MAX RESULTS - New
 $208,900Active3 beds 1 baths1,288 sq. ft.
$208,900Active3 beds 1 baths1,288 sq. ft.7909 Marston Drive, Fort Wayne, IN 46835
MLS# 202532241Listed by: COLDWELL BANKER REAL ESTATE GR - New
 $324,900Active4 beds 2 baths3,312 sq. ft.
$324,900Active4 beds 2 baths3,312 sq. ft.9818 Houndshill Place, Fort Wayne, IN 46804
MLS# 202532210Listed by: RE/MAX RESULTS - ANGOLA OFFICE - New
 $349,900Active2 beds 3 baths1,616 sq. ft.
$349,900Active2 beds 3 baths1,616 sq. ft.818 Lavina Street, Fort Wayne, IN 46802
MLS# 202532213Listed by: NORTH EASTERN GROUP REALTY - New
 $274,900Active3 beds 2 baths1,662 sq. ft.
$274,900Active3 beds 2 baths1,662 sq. ft.828 Wilt Street, Fort Wayne, IN 46802
MLS# 202532179Listed by: STERLING REALTY ADVISORS - New
 $270,000Active3 beds 2 baths1,431 sq. ft.
$270,000Active3 beds 2 baths1,431 sq. ft.9226 Olmston Drive, Fort Wayne, IN 46825
MLS# 202532184Listed by: KELLER WILLIAMS REALTY GROUP
