5912 North Bridge Road, Fort Wayne, IN 46814
Local realty services provided by:ERA Crossroads
Listed by:heather reganOff: 260-207-4648
Office:regan & ferguson group
MLS#:202528044
Source:Indiana Regional MLS
Price summary
- Price:$734,900
- Price per sq. ft.:$141.71
- Monthly HOA dues:$82.5
About this home
Updated 2025! Nestled in the coveted Devil's Hollow, this exceptional custom-built home offers a perfect blend of timeless character, modern amenities, and breathtaking water views, all set on 1.9 acres in a peaceful cul-de-sac. This beauty has been updated with all fresh interior paint, and new curated lighting throughout. Step inside to discover the beauty of maple custom flooring, exquisite built-ins, and a thoughtful layout that blends elegance with comfort. The home is equipped with an irrigation system, ample storage, and expansive living spaces throughout. The formal dining room sets the tone for entertaining, while the cozy family room with a fireplace provides a welcoming atmosphere. The spacious great room with a brick fireplace and wood beams features doors leading to the sun-filled 4-season room and a wall of doors that open to a separate brick patio, offering plenty of options for enjoying the outdoors. The updated eat-in kitchen is a dream, featuring a suite of stainless steel appliances, elegant glass-front cabinetry, and sleek granite countertops. The large walk-in pantry provides plenty of storage space, making it as functional as it is beautiful. On the upper level, you'll find an expansive primary suite, offering a large walk-in closet, and an en-suite bath w/twin vanities. A cozy loft space with built-in bookcases provides the perfect spot for a home office or reading nook. Three generously-sized bedrooms share a second full bath, each offering great closet space and natural light ,making this level perfect for family living. This level also boasts a large cedar closet and laundry chute for added convenience. The fully finished lower level is a true highlight, offering abundant storage and versatile living areas. It features a built-in bar, wine cellar, a dedicated movie area with a built-in entertainment center, and a recreation room—making it the perfect space for gatherings and entertainment. As an added bonus, enjoy the heated & plumbed, detached garage with a future apartment area, offering a variety of possibilities for additional living space or a guest suite. This fabulous location is in close proximity to SACS schools, US-24, and popular local hotspots, making it an ideal choice for convenient living.
Contact an agent
Home facts
- Year built:1981
- Listing ID #:202528044
- Added:75 day(s) ago
- Updated:October 01, 2025 at 11:47 PM
Rooms and interior
- Bedrooms:4
- Total bathrooms:4
- Full bathrooms:2
- Living area:5,140 sq. ft.
Heating and cooling
- Cooling:Central Air
- Heating:Forced Air, Gas
Structure and exterior
- Roof:Shingle
- Year built:1981
- Building area:5,140 sq. ft.
- Lot area:1.89 Acres
Schools
- High school:Homestead
- Middle school:Summit
- Elementary school:Lafayette Meadow
Utilities
- Water:Well
- Sewer:Public
Finances and disclosures
- Price:$734,900
- Price per sq. ft.:$141.71
- Tax amount:$4,022
New listings near 5912 North Bridge Road
- New
 $549,000Active5 beds 4 baths4,152 sq. ft.
$549,000Active5 beds 4 baths4,152 sq. ft.2722 Barry Knoll Way, Fort Wayne, IN 46845
MLS# 202539788Listed by: MIKE THOMAS ASSOC., INC - New
 $79,999Active2 beds 1 baths1,034 sq. ft.
$79,999Active2 beds 1 baths1,034 sq. ft.709 Romy Avenue, Fort Wayne, IN 46805
MLS# 202539774Listed by: BEYCOME BROKERAGE REALTY - New
 $249,900Active3 beds 2 baths1,340 sq. ft.
$249,900Active3 beds 2 baths1,340 sq. ft.12331 Jacobas Place, Fort Wayne, IN 46845
MLS# 202539753Listed by: MIKE THOMAS ASSOC., INC - New
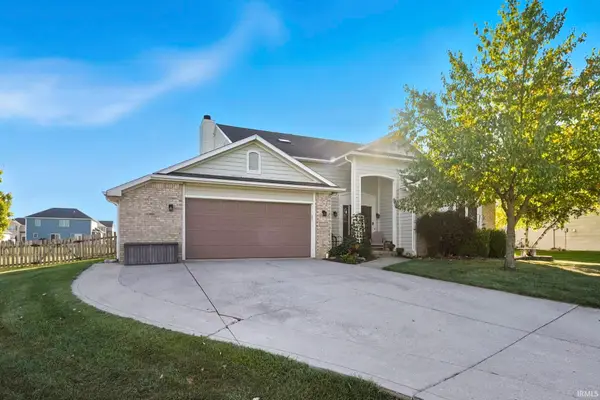 $380,000Active3 beds 3 baths2,535 sq. ft.
$380,000Active3 beds 3 baths2,535 sq. ft.3113 Pinoak Court, Fort Wayne, IN 46814
MLS# 202539713Listed by: CENTURY 21 BRADLEY REALTY, INC - New
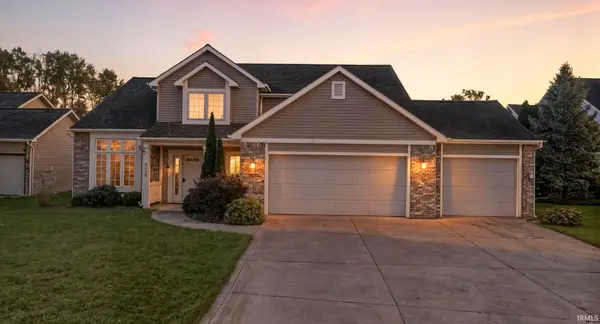 $349,999Active3 beds 3 baths1,926 sq. ft.
$349,999Active3 beds 3 baths1,926 sq. ft.2004 Millennium Crossing, Fort Wayne, IN 46845
MLS# 202539685Listed by: NORTH EASTERN GROUP REALTY - New
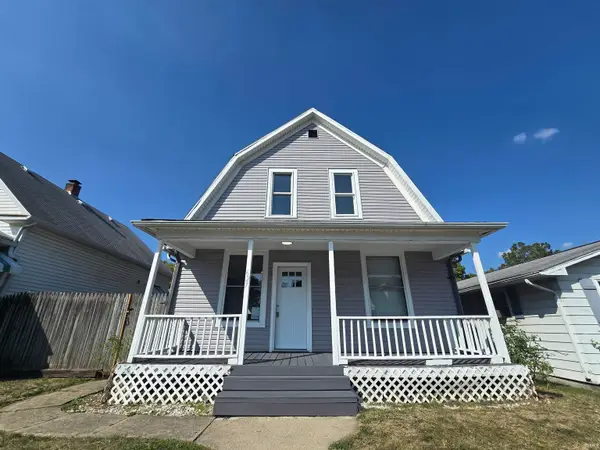 $182,900Active3 beds 2 baths1,668 sq. ft.
$182,900Active3 beds 2 baths1,668 sq. ft.627 Anderson Avenue, Fort Wayne, IN 46805
MLS# 202539689Listed by: CASH FOR KEYS, LLC - New
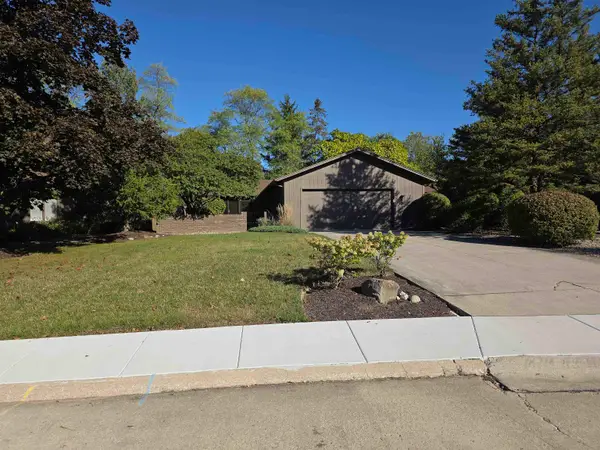 $259,900Active2 beds 2 baths1,680 sq. ft.
$259,900Active2 beds 2 baths1,680 sq. ft.9523 Ledgewood Court, Fort Wayne, IN 46804
MLS# 202539647Listed by: COLDWELL BANKER REAL ESTATE GR - New
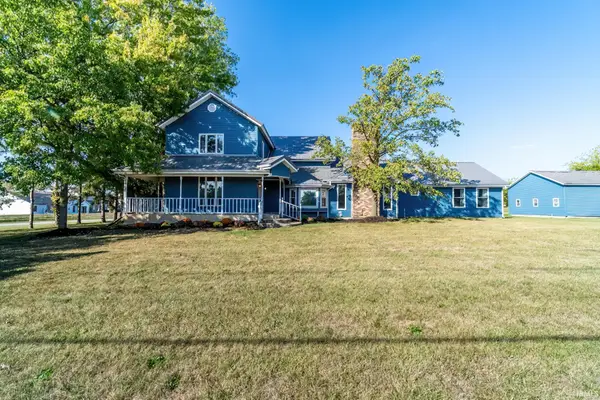 $399,900Active4 beds 3 baths3,126 sq. ft.
$399,900Active4 beds 3 baths3,126 sq. ft.4020 Carroll Road, Fort Wayne, IN 46818
MLS# 202539620Listed by: KELLER WILLIAMS REALTY GROUP - New
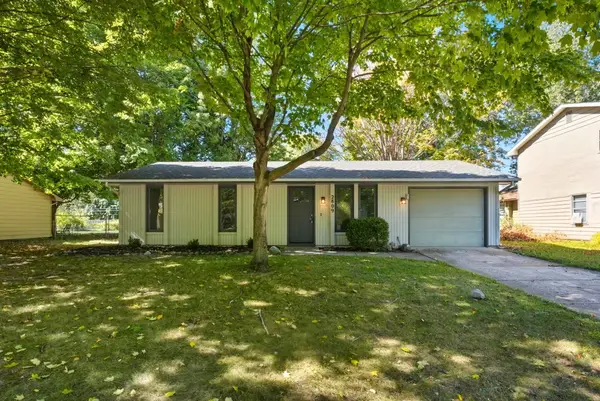 $199,900Active3 beds 1 baths972 sq. ft.
$199,900Active3 beds 1 baths972 sq. ft.2809 Kingsland Court, Fort Wayne, IN 46815
MLS# 202539628Listed by: COLDWELL BANKER REAL ESTATE GR - New
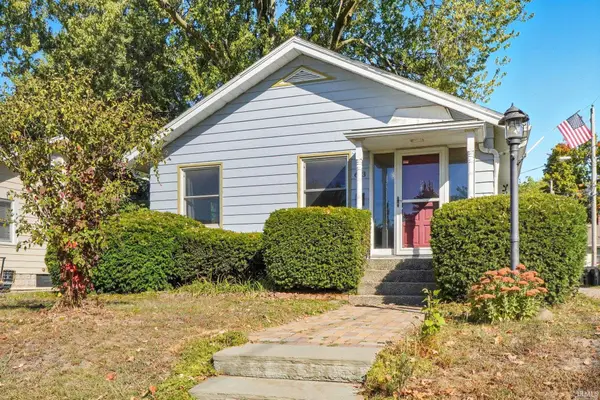 $149,900Active2 beds 1 baths932 sq. ft.
$149,900Active2 beds 1 baths932 sq. ft.613 Stadium Drive, Fort Wayne, IN 46805
MLS# 202539618Listed by: ENCORE SOTHEBY'S INTERNATIONAL REALTY
