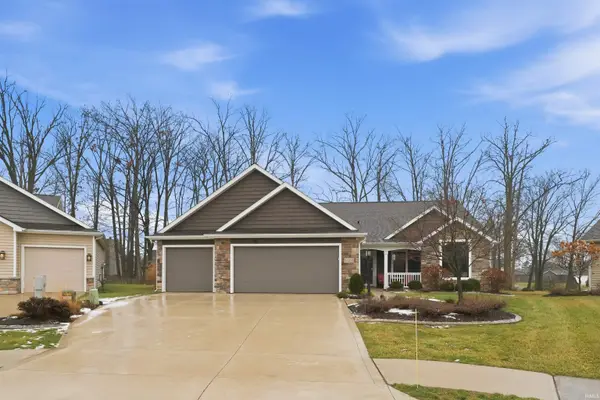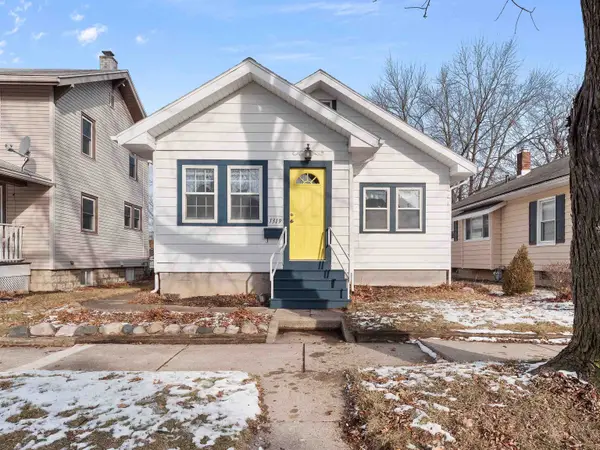5935 Sawmill Woods Court, Fort Wayne, IN 46835
Local realty services provided by:ERA Crossroads
5935 Sawmill Woods Court,Fort Wayne, IN 46835
$165,000
- 2 Beds
- 2 Baths
- - sq. ft.
- Condominium
- Sold
Listed by: alison rhinehartOff: 260-207-4648
Office: regan & ferguson group
MLS#:202545142
Source:Indiana Regional MLS
Sorry, we are unable to map this address
Price summary
- Price:$165,000
- Monthly HOA dues:$202.67
About this home
Effortless living starts here in Sawmill Woods. This low-maintenance condo makes everyday life simple, so you can focus on the things you actually enjoy. With two bedrooms and one-and-a-half baths, including a primary suite with its own bath and convenient laundry setup, there’s room for everyone to have their own space. A finished lower level adds even more flexibility—perfect for a home office, hobby room, or casual hangout area—while an attached garage keeps life easy and organized. The main living space is bright and open, with vaulted ceilings and wood-look flooring that flows seamlessly into the kitchen and dining area. Fresh paint in the great room gives the home a clean, move-in-ready feel. Upstairs, the second bedroom can serve as a guest room, office, or creative space, whatever fits your lifestyle. Outside chores are a thing of the past: lawncare, landscaping, and snow removal are all handled, leaving more time for you to enjoy the community amenities. Take a dip in the in-ground pool, shoot hoops on the basketball courts, play tennis, or let the kids run free at the playground. This thoughtfully cared-for condo in a convenient, friendly neighborhood is ready for someone to move in and start enjoying life with less hassle and more freedom.
Contact an agent
Home facts
- Year built:1984
- Listing ID #:202545142
- Added:61 day(s) ago
- Updated:January 08, 2026 at 07:35 AM
Rooms and interior
- Bedrooms:2
- Total bathrooms:2
- Full bathrooms:1
Heating and cooling
- Cooling:Central Air
- Heating:Forced Air, Gas
Structure and exterior
- Roof:Shingle
- Year built:1984
Schools
- High school:Northrop
- Middle school:Jefferson
- Elementary school:St. Joseph Central
Utilities
- Water:City
- Sewer:City
Finances and disclosures
- Price:$165,000
- Tax amount:$2,176
New listings near 5935 Sawmill Woods Court
- Open Fri, 5 to 7pmNew
 $545,000Active4 beds 4 baths4,015 sq. ft.
$545,000Active4 beds 4 baths4,015 sq. ft.2001 Calais Road, Fort Wayne, IN 46814
MLS# 202600691Listed by: CENTURY 21 BRADLEY REALTY, INC - New
 $267,900Active3 beds 2 baths2,481 sq. ft.
$267,900Active3 beds 2 baths2,481 sq. ft.2211 Lima Lane, Fort Wayne, IN 46818
MLS# 202600686Listed by: NORTH EASTERN GROUP REALTY - New
 $380,675Active4 beds 3 baths2,346 sq. ft.
$380,675Active4 beds 3 baths2,346 sq. ft.7649 Haven Boulevard, Fort Wayne, IN 46804
MLS# 202600687Listed by: DRH REALTY OF INDIANA, LLC - New
 $265,000Active3 beds 3 baths1,714 sq. ft.
$265,000Active3 beds 3 baths1,714 sq. ft.1007 Woodland Springs Place, Fort Wayne, IN 46825
MLS# 202600676Listed by: NORTH EASTERN GROUP REALTY - Open Sun, 2 to 4pmNew
 $424,900Active3 beds 3 baths2,239 sq. ft.
$424,900Active3 beds 3 baths2,239 sq. ft.11203 Belleharbour Cove, Fort Wayne, IN 46845
MLS# 202600652Listed by: MIKE THOMAS ASSOC., INC - New
 $319,900Active3 beds 2 baths1,449 sq. ft.
$319,900Active3 beds 2 baths1,449 sq. ft.13635 Copper Strike Pass, Fort Wayne, IN 46845
MLS# 202600628Listed by: BLAKE REALTY - New
 $132,200Active3 beds 1 baths1,072 sq. ft.
$132,200Active3 beds 1 baths1,072 sq. ft.2010 Oxford Street, Fort Wayne, IN 46806
MLS# 202600607Listed by: CASH FOR KEYS, LLC - New
 $10,000Active0.08 Acres
$10,000Active0.08 Acres214 W Williams Street, Fort Wayne, IN 46802
MLS# 202600608Listed by: REALTY OF AMERICA LLC - New
 $342,500Active3 beds 2 baths1,787 sq. ft.
$342,500Active3 beds 2 baths1,787 sq. ft.10209 Coverdale Road, Fort Wayne, IN 46809
MLS# 202600594Listed by: NORTH EASTERN GROUP REALTY - New
 $159,900Active3 beds 2 baths1,877 sq. ft.
$159,900Active3 beds 2 baths1,877 sq. ft.1319 Lynn Avenue, Fort Wayne, IN 46805
MLS# 202600575Listed by: COLDWELL BANKER REAL ESTATE GR
