6010 Midwood Drive, Fort Wayne, IN 46835
Local realty services provided by:ERA Crossroads
6010 Midwood Drive,Fort Wayne, IN 46835
$260,000
- 3 Beds
- 2 Baths
- 1,590 sq. ft.
- Single family
- Pending
Listed by:mary anne taylorCell: 260-235-1421
Office:north eastern group realty
MLS#:202531245
Source:Indiana Regional MLS
Price summary
- Price:$260,000
- Price per sq. ft.:$108.11
About this home
***Possession to be October 1st*** Welcome home to this spacious ranch with a dry basement and an impressive 4-car attached garage, located in an established, tree-lined subdivision on Fort Wayne’s northeast side. This 3-bedroom, 1.5-bath home offers a comfortable layout with an updated contemporary kitchen featuring all newer appliances. The main-level laundry room comes complete with a washer and dryer for your convenience. Enjoy cozy evenings in the formal dining room with a fireplace and soak in natural light from the large living area with expansive windows. The main bathroom has been tastefully updated, adding a modern touch to this well-maintained home. The basement is open and can easily be converted to finished living area with abundant storage space! The garage will be the envy of all your friends with so much storage and work space! Step outside to a fully fenced backyard with vinyl privacy fencing, a shaded patio, and a spacious garden area—perfect for relaxing or entertaining. Located just minutes from shopping, dining, and all the amenities Fort Wayne has to offer, this home blends comfort, style, and convenience.
Contact an agent
Home facts
- Year built:1968
- Listing ID #:202531245
- Added:48 day(s) ago
- Updated:September 24, 2025 at 07:23 AM
Rooms and interior
- Bedrooms:3
- Total bathrooms:2
- Full bathrooms:1
- Living area:1,590 sq. ft.
Heating and cooling
- Cooling:Central Air
- Heating:Forced Air, Gas
Structure and exterior
- Roof:Shingle
- Year built:1968
- Building area:1,590 sq. ft.
- Lot area:0.53 Acres
Schools
- High school:Snider
- Middle school:Blackhawk
- Elementary school:Haley
Utilities
- Water:City
- Sewer:City
Finances and disclosures
- Price:$260,000
- Price per sq. ft.:$108.11
- Tax amount:$1,992
New listings near 6010 Midwood Drive
- New
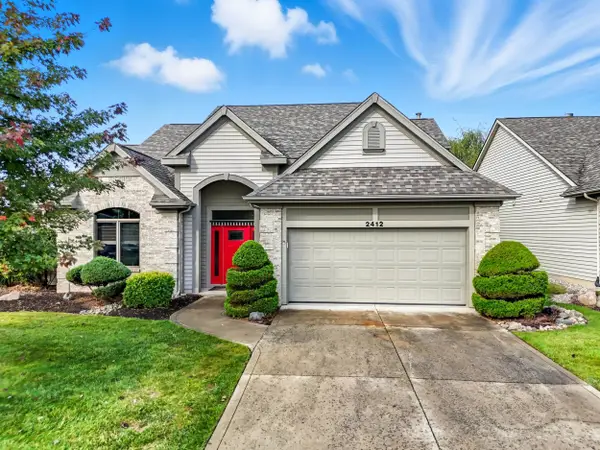 $379,900Active3 beds 3 baths2,407 sq. ft.
$379,900Active3 beds 3 baths2,407 sq. ft.2412 Barcroft Court, Fort Wayne, IN 46804
MLS# 202538914Listed by: COLDWELL BANKER REAL ESTATE GR - New
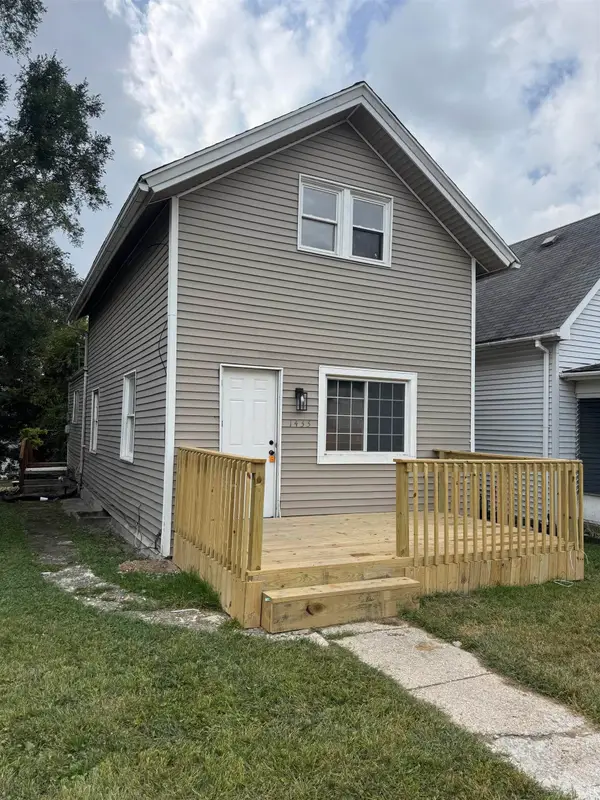 $139,400Active2 beds 1 baths1,152 sq. ft.
$139,400Active2 beds 1 baths1,152 sq. ft.1433 3rd Street, Fort Wayne, IN 46808
MLS# 202538888Listed by: REAL HOOSIER - New
 $325,000Active2 beds 2 baths1,664 sq. ft.
$325,000Active2 beds 2 baths1,664 sq. ft.801 W Washington Boulevard, Fort Wayne, IN 46802
MLS# 202538890Listed by: COLDWELL BANKER REAL ESTATE GROUP - New
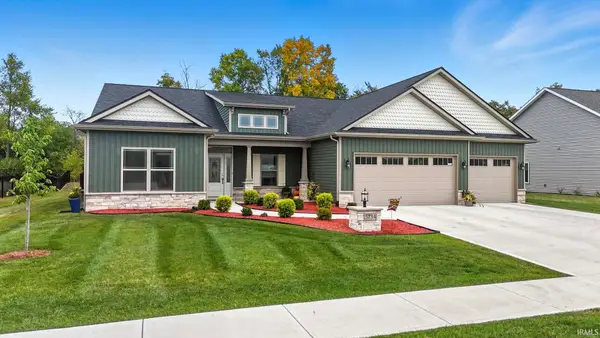 $525,000Active3 beds 2 baths2,321 sq. ft.
$525,000Active3 beds 2 baths2,321 sq. ft.5734 Santera Drive, Fort Wayne, IN 46818
MLS# 202538902Listed by: RAECO REALTY - New
 $129,900Active2 beds 1 baths825 sq. ft.
$129,900Active2 beds 1 baths825 sq. ft.2402 Charlotte Avenue, Fort Wayne, IN 46805
MLS# 202538907Listed by: CENTURY 21 BRADLEY REALTY, INC - Open Sat, 1 to 3pmNew
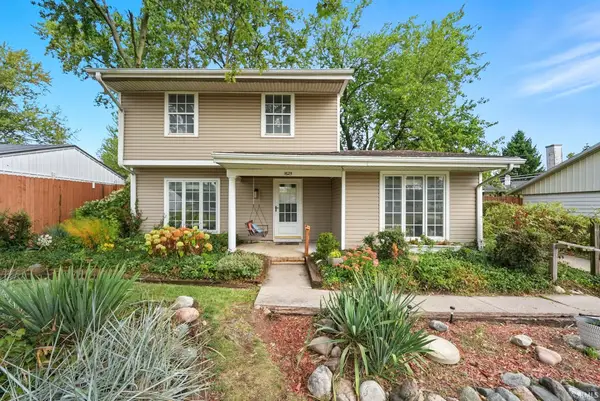 $235,000Active4 beds 2 baths1,678 sq. ft.
$235,000Active4 beds 2 baths1,678 sq. ft.1625 Tulip Tree Road, Fort Wayne, IN 46825
MLS# 202538886Listed by: KELLER WILLIAMS REALTY GROUP - New
 $230,000Active3 beds 2 baths1,408 sq. ft.
$230,000Active3 beds 2 baths1,408 sq. ft.2221 Klug Drive, Fort Wayne, IN 46818
MLS# 202538862Listed by: MIKE THOMAS ASSOC., INC - New
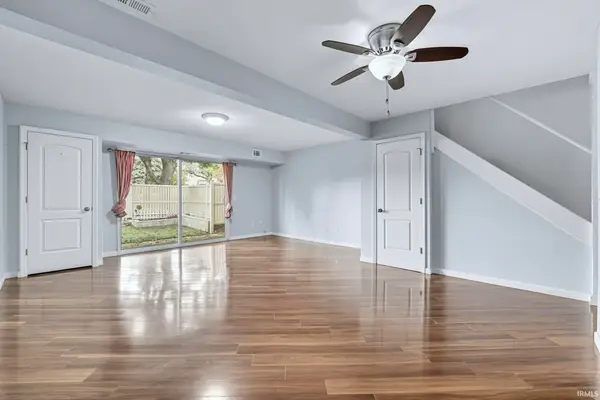 $159,900Active2 beds 2 baths1,252 sq. ft.
$159,900Active2 beds 2 baths1,252 sq. ft.6434 Covington Road, Fort Wayne, IN 46804
MLS# 202538870Listed by: UPTOWN REALTY GROUP - New
 $749,000Active0.9 Acres
$749,000Active0.9 Acres2623 Union Chapel Road, Fort Wayne, IN 46845
MLS# 202538841Listed by: CENTURY 21 BRADLEY REALTY, INC - Open Sun, 3 to 4:30pmNew
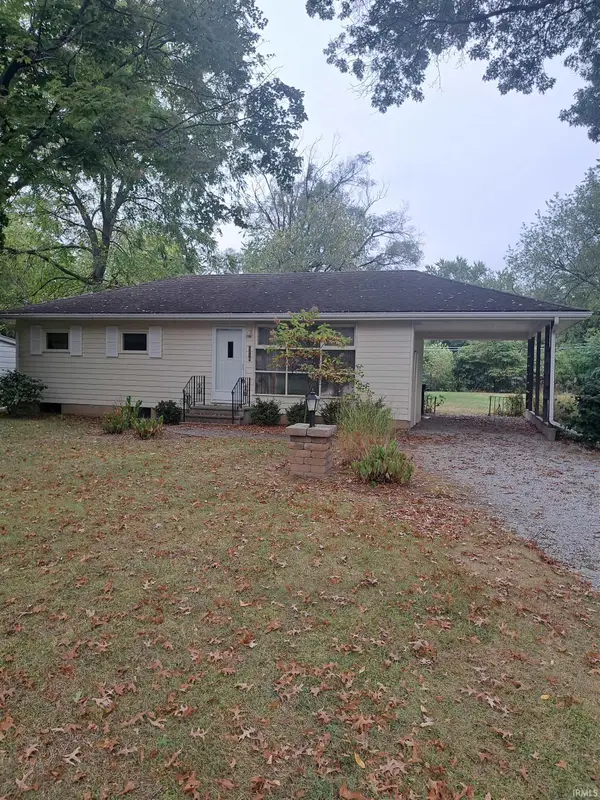 $169,900Active3 beds 1 baths864 sq. ft.
$169,900Active3 beds 1 baths864 sq. ft.3210 Oswego Avenue, Fort Wayne, IN 46805
MLS# 202538843Listed by: BOOK REAL ESTATE SERVICES, LLC
