6027 Midwood Drive, Fort Wayne, IN 46835
Local realty services provided by:ERA Crossroads
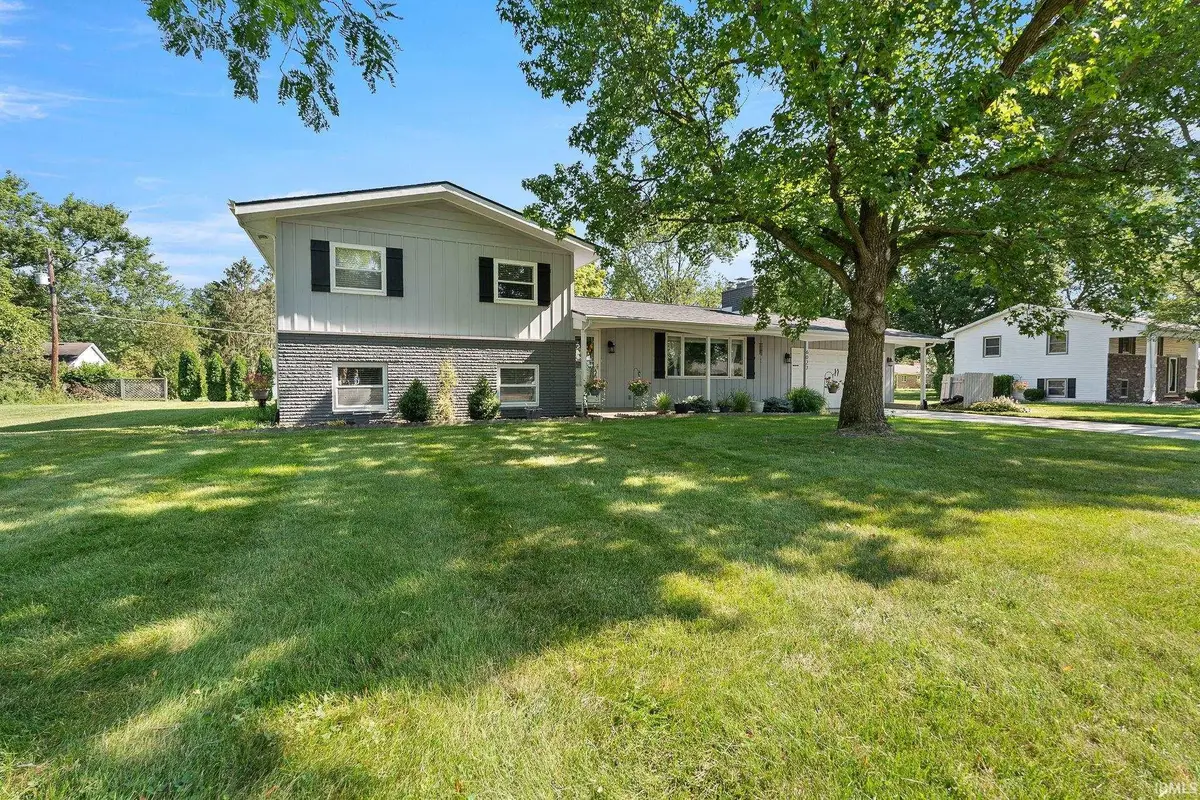
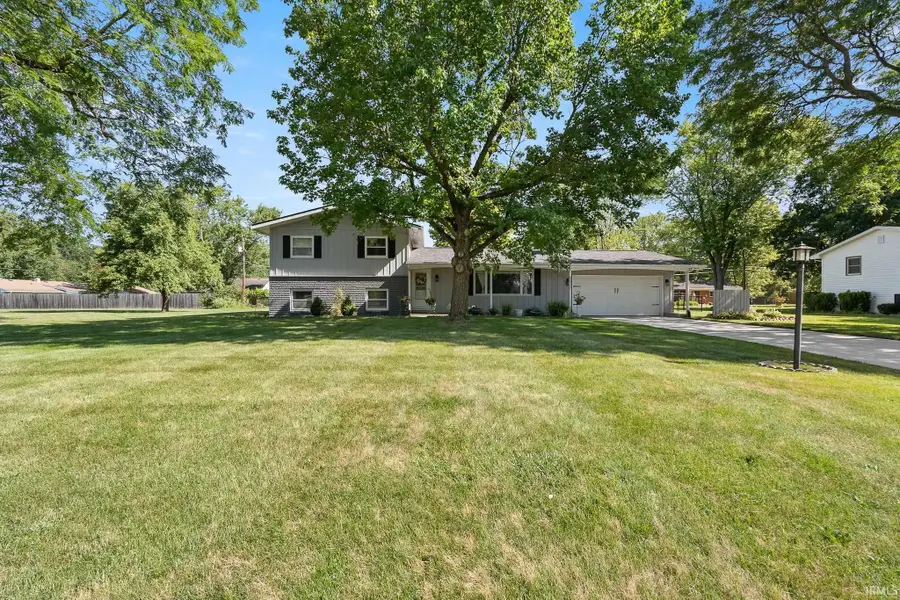
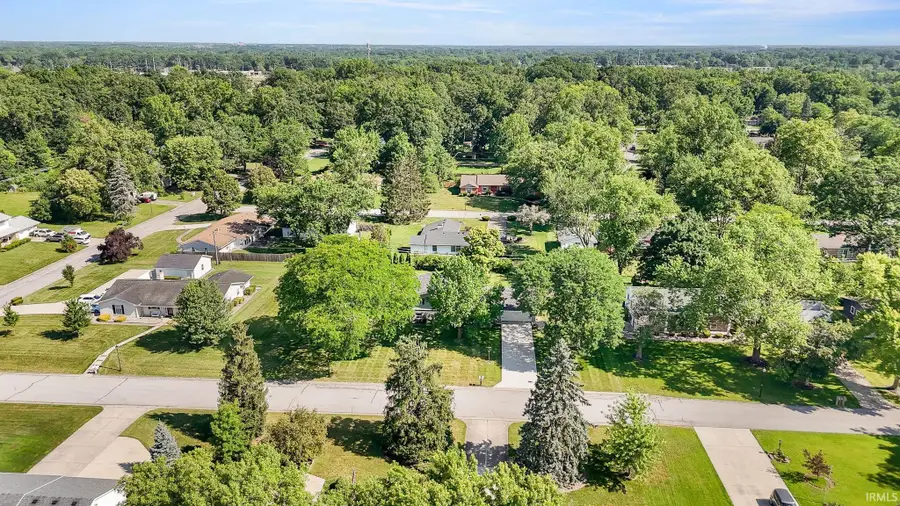
6027 Midwood Drive,Fort Wayne, IN 46835
$259,900
- 4 Beds
- 2 Baths
- 2,364 sq. ft.
- Single family
- Pending
Listed by:joshua allgeierHome: 260-704-8880
Office:coldwell banker real estate group
MLS#:202530272
Source:Indiana Regional MLS
Price summary
- Price:$259,900
- Price per sq. ft.:$103.63
- Monthly HOA dues:$2.08
About this home
Check out this stunning tri-level that blends style, space, and smart updates in the quiet, friendly neighborhood of Bohde Grove, just minutes from shopping, dining, parks, and trails. Step inside to brand-new flooring, fresh paint, and a warm welcoming living space anchored by a cozy gas fireplace. With four spacious bedrooms, two full baths, and two large living areas, there’s plenty of room to relax or entertain. The partially finished basement adds even more flexibility perfect for a home gym, game room, or hobby room. Outside, enjoy a deck for entertaining and a fully enclosed fence that secures part of the backyard great for pets or play. Major updates in recent years include a brand-new roof, new mechanicals, sewer line, concrete driveway, and upgraded gutters with guards. This move-in ready home has been thoughtfully cared for and it shows. Schedule your tour today and see all it has to offer
Contact an agent
Home facts
- Year built:1963
- Listing Id #:202530272
- Added:13 day(s) ago
- Updated:August 14, 2025 at 07:26 AM
Rooms and interior
- Bedrooms:4
- Total bathrooms:2
- Full bathrooms:2
- Living area:2,364 sq. ft.
Heating and cooling
- Cooling:Central Air
- Heating:Gas, Hot Water
Structure and exterior
- Roof:Shingle
- Year built:1963
- Building area:2,364 sq. ft.
- Lot area:0.5 Acres
Schools
- High school:Northrop
- Middle school:Jefferson
- Elementary school:St. Joseph Central
Utilities
- Water:City
- Sewer:City
Finances and disclosures
- Price:$259,900
- Price per sq. ft.:$103.63
- Tax amount:$2,882
New listings near 6027 Midwood Drive
- New
 $129,900Active2 beds 1 baths752 sq. ft.
$129,900Active2 beds 1 baths752 sq. ft.4938 Mcclellan Street, Fort Wayne, IN 46807
MLS# 202532247Listed by: BANKERS REALTY INC. - New
 $282,000Active4 beds 3 baths1,760 sq. ft.
$282,000Active4 beds 3 baths1,760 sq. ft.5420 Homestead Road, Fort Wayne, IN 46814
MLS# 202532248Listed by: MIKE THOMAS ASSOC., INC - New
 $269,900Active3 beds 2 baths1,287 sq. ft.
$269,900Active3 beds 2 baths1,287 sq. ft.5326 Dennison Drive, Fort Wayne, IN 46835
MLS# 202532261Listed by: HANSEN LANGAS, REALTORS & APPRAISERS - New
 $320,000Active4 beds 3 baths2,051 sq. ft.
$320,000Active4 beds 3 baths2,051 sq. ft.4161 Bradley Drive, Fort Wayne, IN 46818
MLS# 202532228Listed by: UPTOWN REALTY GROUP - New
 $159,900Active3 beds 2 baths1,121 sq. ft.
$159,900Active3 beds 2 baths1,121 sq. ft.5962 Saint Joe Road, Fort Wayne, IN 46835
MLS# 202532229Listed by: RE/MAX RESULTS - New
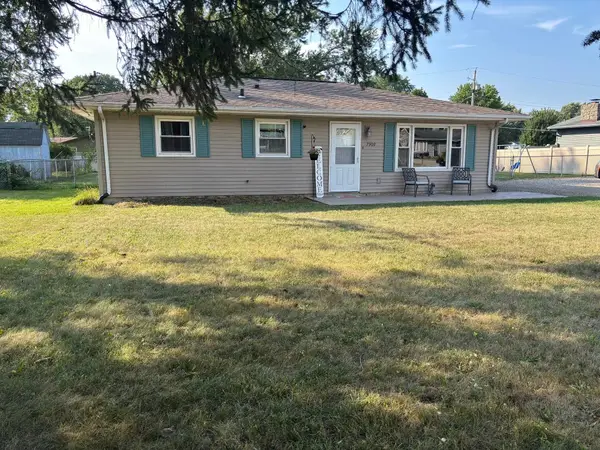 $208,900Active3 beds 1 baths1,288 sq. ft.
$208,900Active3 beds 1 baths1,288 sq. ft.7909 Marston Drive, Fort Wayne, IN 46835
MLS# 202532241Listed by: COLDWELL BANKER REAL ESTATE GR - New
 $324,900Active4 beds 2 baths3,312 sq. ft.
$324,900Active4 beds 2 baths3,312 sq. ft.9818 Houndshill Place, Fort Wayne, IN 46804
MLS# 202532210Listed by: RE/MAX RESULTS - ANGOLA OFFICE - New
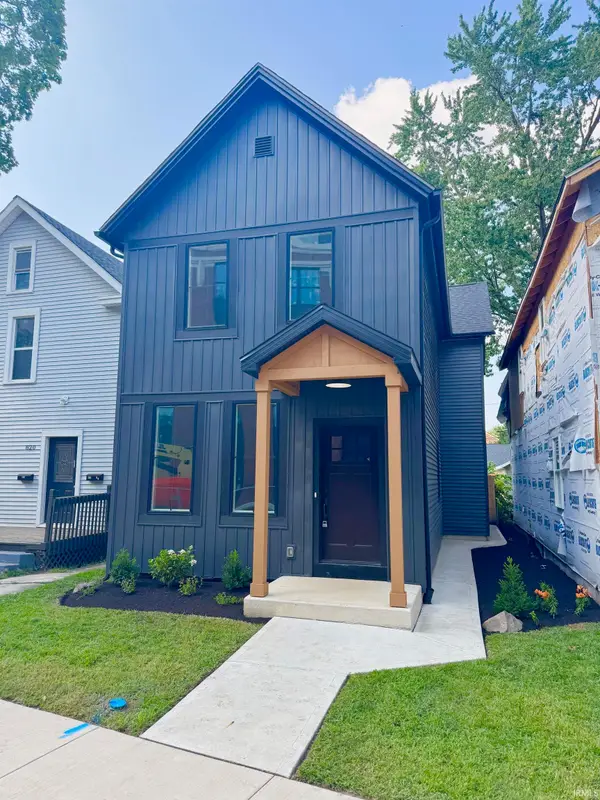 $349,900Active2 beds 3 baths1,616 sq. ft.
$349,900Active2 beds 3 baths1,616 sq. ft.818 Lavina Street, Fort Wayne, IN 46802
MLS# 202532213Listed by: NORTH EASTERN GROUP REALTY - New
 $274,900Active3 beds 2 baths1,662 sq. ft.
$274,900Active3 beds 2 baths1,662 sq. ft.828 Wilt Street, Fort Wayne, IN 46802
MLS# 202532179Listed by: STERLING REALTY ADVISORS - New
 $270,000Active3 beds 2 baths1,431 sq. ft.
$270,000Active3 beds 2 baths1,431 sq. ft.9226 Olmston Drive, Fort Wayne, IN 46825
MLS# 202532184Listed by: KELLER WILLIAMS REALTY GROUP
