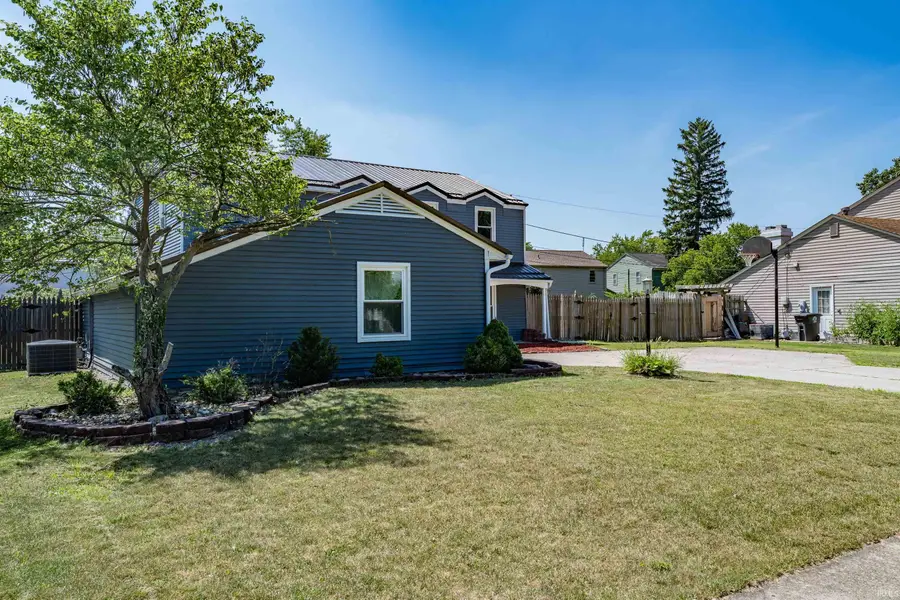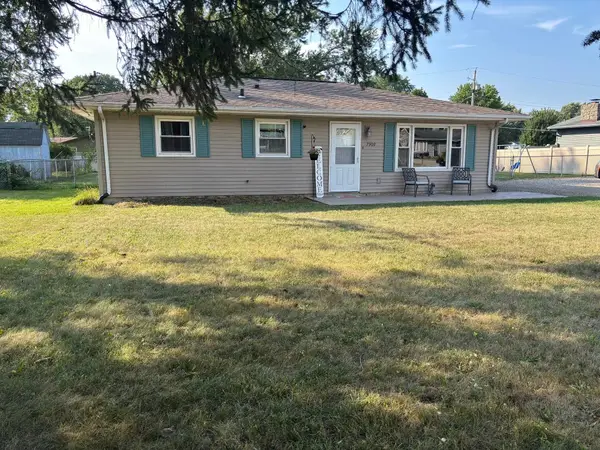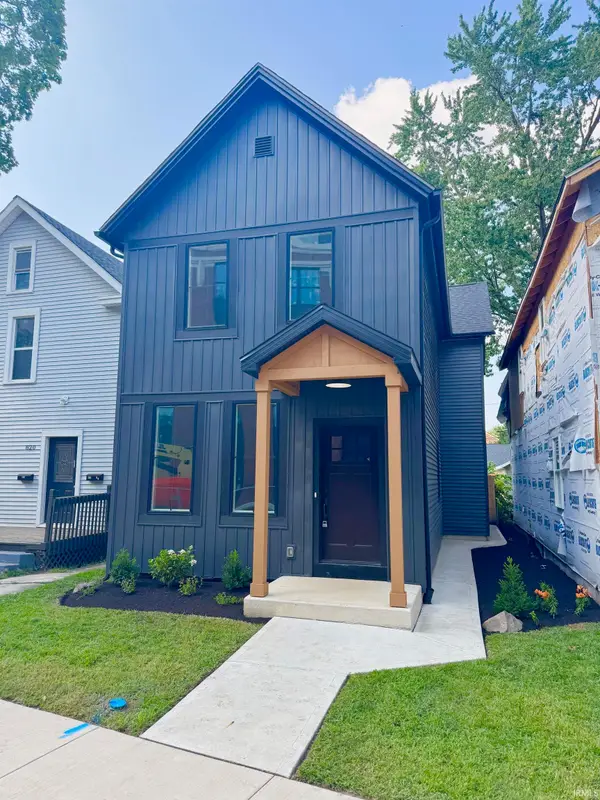6107 Old Brook Drive, Fort Wayne, IN 46835
Local realty services provided by:ERA Crossroads



Listed by:donna del prioreCell: 260-433-4215
Office:century 21 bradley realty, inc
MLS#:202529115
Source:Indiana Regional MLS
Price summary
- Price:$264,900
- Price per sq. ft.:$118.26
- Monthly HOA dues:$4.58
About this home
This spacious 2,240 sq/ft 4 BR, 2.5 BA 2-story has a metal roof & replacement windows (2017) and tons of closets throughout the home. The exterior of the home was just painted as was the 30' x 14' wood deck in the backyard. A curved concrete drive also has a nice turnaround area and basketball hoop. The full covered front porch has plenty of space for rocking chairs and leads inside to the foyer with a large coat closet and shelved storage closet. A spacious living room flows to the formal dining room with oversized windows and hardwood flooring. The kitchen has beautiful custom cabinetry, newer stainless appliances, tons of counter space, 2 pantries (one under the stairs) and a breakfast bar. A small brick pony wall separates this space from the family room with a full brick wall fireplace and 2nd set of sliding glass doors to a side concrete patio with wood pergola. The laundry space is behind the main floor's Ž bath and has a newer washer/dryer combo (one machine), counter space for folding and upper storage cabinets. All 4 bedrooms are upstairs. The primary bedroom has a connected, private space ideal for a sitting room or home office, a large walk-in closet and private bath with tile flooring. Bedrooms 2, 3 & 4 share the other full bath, also upstairs. The attached garage is at a 45-degree angle to the home so there is an extra area for storage. Don't miss the bonus room in the corner of the garage! This space is pre-wired for a hot tub and has a side door leading outside. Old Brook Farm is within walking distance to the Jackson R. Lehman Family YMCA and Kroger Superstore. It is also conveniently located just a few minutes away from Target/Maplecrest Plaza, Georgetown Square and all the shops & amenities at Maysville & Meijer Roads -- Chappel Ridge Shopping Center (Menards, Meijer, Wal-Mart, Kohls). This home has quick/easy access to I-69, is only a 10-minute commute to Parkview Regional Medical Center and a 15-minute drive to downtown Fort Wayne.
Contact an agent
Home facts
- Year built:1971
- Listing Id #:202529115
- Added:20 day(s) ago
- Updated:August 14, 2025 at 03:03 PM
Rooms and interior
- Bedrooms:4
- Total bathrooms:3
- Full bathrooms:2
- Living area:2,240 sq. ft.
Heating and cooling
- Cooling:Central Air
- Heating:Forced Air, Gas
Structure and exterior
- Roof:Metal
- Year built:1971
- Building area:2,240 sq. ft.
- Lot area:0.23 Acres
Schools
- High school:Northrop
- Middle school:Jefferson
- Elementary school:St. Joseph Central
Utilities
- Water:Public
- Sewer:Public
Finances and disclosures
- Price:$264,900
- Price per sq. ft.:$118.26
- Tax amount:$2,556
New listings near 6107 Old Brook Drive
- New
 $190,000Active4 beds 2 baths1,830 sq. ft.
$190,000Active4 beds 2 baths1,830 sq. ft.2427 Clifton Hills Drive, Fort Wayne, IN 46808
MLS# 202532287Listed by: COLDWELL BANKER REAL ESTATE GROUP - New
 $129,900Active2 beds 1 baths752 sq. ft.
$129,900Active2 beds 1 baths752 sq. ft.4938 Mcclellan Street, Fort Wayne, IN 46807
MLS# 202532247Listed by: BANKERS REALTY INC. - New
 $282,000Active4 beds 3 baths1,760 sq. ft.
$282,000Active4 beds 3 baths1,760 sq. ft.5420 Homestead Road, Fort Wayne, IN 46814
MLS# 202532248Listed by: MIKE THOMAS ASSOC., INC - New
 $269,900Active3 beds 2 baths1,287 sq. ft.
$269,900Active3 beds 2 baths1,287 sq. ft.5326 Dennison Drive, Fort Wayne, IN 46835
MLS# 202532261Listed by: HANSEN LANGAS, REALTORS & APPRAISERS - New
 $320,000Active4 beds 3 baths2,051 sq. ft.
$320,000Active4 beds 3 baths2,051 sq. ft.4161 Bradley Drive, Fort Wayne, IN 46818
MLS# 202532228Listed by: UPTOWN REALTY GROUP - New
 $159,900Active3 beds 2 baths1,121 sq. ft.
$159,900Active3 beds 2 baths1,121 sq. ft.5962 Saint Joe Road, Fort Wayne, IN 46835
MLS# 202532229Listed by: RE/MAX RESULTS - New
 $208,900Active3 beds 1 baths1,288 sq. ft.
$208,900Active3 beds 1 baths1,288 sq. ft.7909 Marston Drive, Fort Wayne, IN 46835
MLS# 202532241Listed by: COLDWELL BANKER REAL ESTATE GR - New
 $324,900Active4 beds 2 baths3,312 sq. ft.
$324,900Active4 beds 2 baths3,312 sq. ft.9818 Houndshill Place, Fort Wayne, IN 46804
MLS# 202532210Listed by: RE/MAX RESULTS - ANGOLA OFFICE - New
 $349,900Active2 beds 3 baths1,616 sq. ft.
$349,900Active2 beds 3 baths1,616 sq. ft.818 Lavina Street, Fort Wayne, IN 46802
MLS# 202532213Listed by: NORTH EASTERN GROUP REALTY - New
 $274,900Active3 beds 2 baths1,662 sq. ft.
$274,900Active3 beds 2 baths1,662 sq. ft.828 Wilt Street, Fort Wayne, IN 46802
MLS# 202532179Listed by: STERLING REALTY ADVISORS
