6125 Monarch Drive, Fort Wayne, IN 46815
Local realty services provided by:ERA First Advantage Realty, Inc.
Listed by:tim haberCell: 260-403-1940
Office:century 21 bradley realty, inc
MLS#:202531285
Source:Indiana Regional MLS
Price summary
- Price:$295,000
- Price per sq. ft.:$100.27
About this home
Welcome to your new home in the heart of Loften Woods! Radiating charm and full of possibilities, this spacious 2942 Sq Ft., 5-bedroom, 2.5-bath residence invites you to imagine your life unfolding within its walls. A rare find in this vibrant neighborhood, it features a stunning 20≠Á—≠30 bonus room with its own entrance and recently installed overhead door to the backyard‹”truly a space that must be seen to be believed! It's the perfect blank canvas for both relaxation and entertaining or the hobbyist, with plenty of room to store tools in the adjacent two-car garage. Inside the home are cozy living areas are anchored by a warm fireplace and gleaming hardwood floors that instantly lend a sense of home.‹ Step outside to discover a massive, fenced backyard‹”beautifully landscaped and ready for your personal touches. The roof is only two years old. Well-maintained and thoughtfully refreshed, this home is move-in ready. Comfort is assured with central air conditioning and an efficient boiler-heat system. Located adjacent to Haley Elementary and within walking distance to charming Georgetown Square, this property offers both convenience and community.
Contact an agent
Home facts
- Year built:1971
- Listing ID #:202531285
- Added:48 day(s) ago
- Updated:September 24, 2025 at 07:23 AM
Rooms and interior
- Bedrooms:5
- Total bathrooms:3
- Full bathrooms:2
- Living area:2,942 sq. ft.
Heating and cooling
- Cooling:Central Air
- Heating:Gas, Hot Water
Structure and exterior
- Roof:Dimensional Shingles
- Year built:1971
- Building area:2,942 sq. ft.
- Lot area:0.36 Acres
Schools
- High school:Snider
- Middle school:Blackhawk
- Elementary school:Haley
Utilities
- Water:Public
- Sewer:Public
Finances and disclosures
- Price:$295,000
- Price per sq. ft.:$100.27
- Tax amount:$3,034
New listings near 6125 Monarch Drive
- New
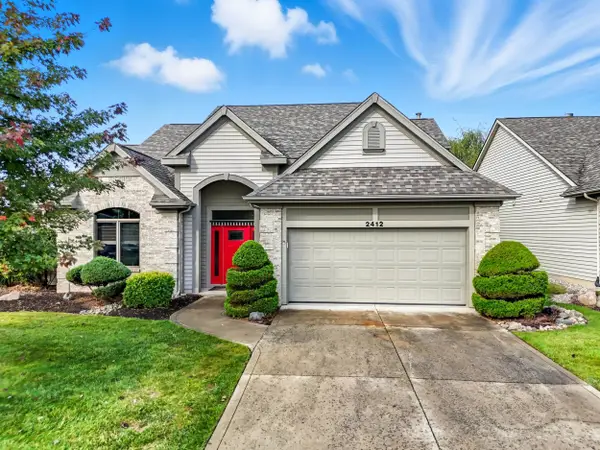 $379,900Active3 beds 3 baths2,407 sq. ft.
$379,900Active3 beds 3 baths2,407 sq. ft.2412 Barcroft Court, Fort Wayne, IN 46804
MLS# 202538914Listed by: COLDWELL BANKER REAL ESTATE GR - New
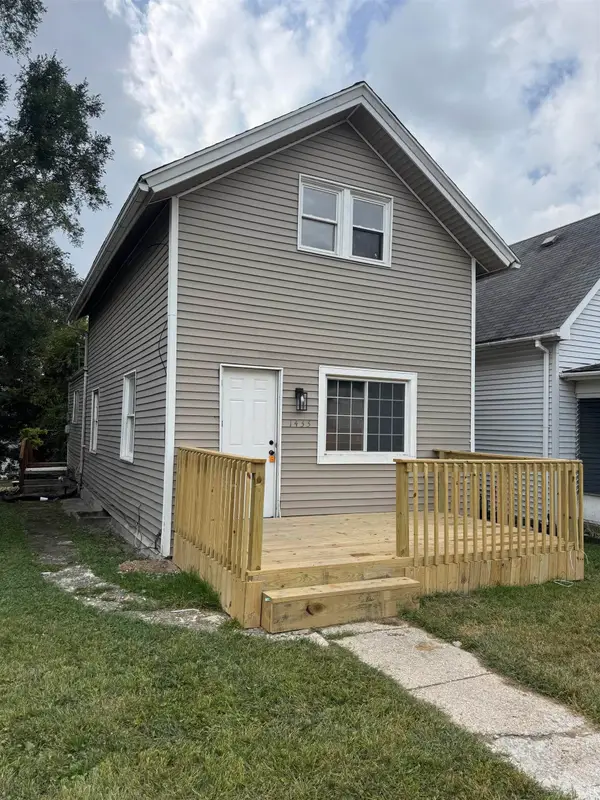 $139,400Active2 beds 1 baths1,152 sq. ft.
$139,400Active2 beds 1 baths1,152 sq. ft.1433 3rd Street, Fort Wayne, IN 46808
MLS# 202538888Listed by: REAL HOOSIER - New
 $325,000Active2 beds 2 baths1,664 sq. ft.
$325,000Active2 beds 2 baths1,664 sq. ft.801 W Washington Boulevard, Fort Wayne, IN 46802
MLS# 202538890Listed by: COLDWELL BANKER REAL ESTATE GROUP - New
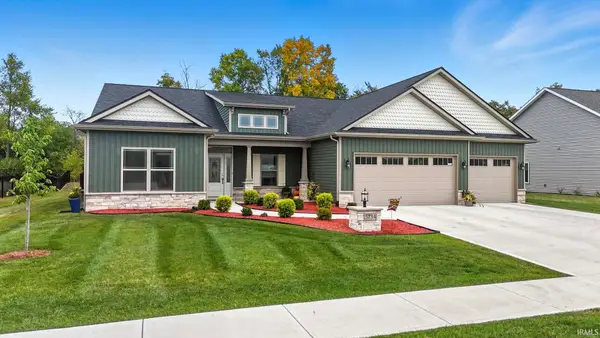 $525,000Active3 beds 2 baths2,321 sq. ft.
$525,000Active3 beds 2 baths2,321 sq. ft.5734 Santera Drive, Fort Wayne, IN 46818
MLS# 202538902Listed by: RAECO REALTY - New
 $129,900Active2 beds 1 baths825 sq. ft.
$129,900Active2 beds 1 baths825 sq. ft.2402 Charlotte Avenue, Fort Wayne, IN 46805
MLS# 202538907Listed by: CENTURY 21 BRADLEY REALTY, INC - Open Sat, 1 to 3pmNew
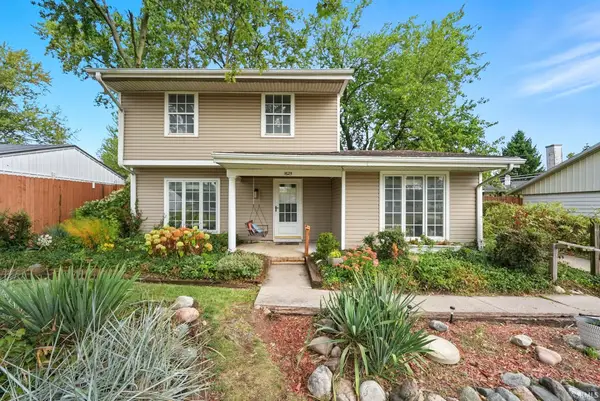 $235,000Active4 beds 2 baths1,678 sq. ft.
$235,000Active4 beds 2 baths1,678 sq. ft.1625 Tulip Tree Road, Fort Wayne, IN 46825
MLS# 202538886Listed by: KELLER WILLIAMS REALTY GROUP - New
 $230,000Active3 beds 2 baths1,408 sq. ft.
$230,000Active3 beds 2 baths1,408 sq. ft.2221 Klug Drive, Fort Wayne, IN 46818
MLS# 202538862Listed by: MIKE THOMAS ASSOC., INC - New
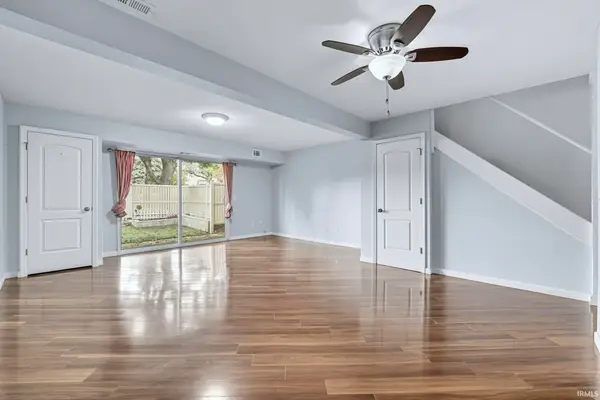 $159,900Active2 beds 2 baths1,252 sq. ft.
$159,900Active2 beds 2 baths1,252 sq. ft.6434 Covington Road, Fort Wayne, IN 46804
MLS# 202538870Listed by: UPTOWN REALTY GROUP - New
 $749,000Active0.9 Acres
$749,000Active0.9 Acres2623 Union Chapel Road, Fort Wayne, IN 46845
MLS# 202538841Listed by: CENTURY 21 BRADLEY REALTY, INC - Open Sun, 3 to 4:30pmNew
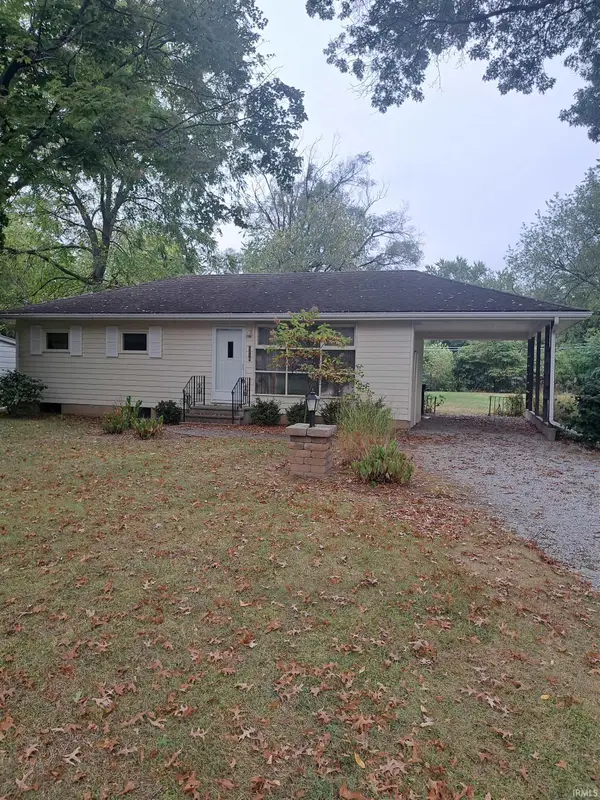 $169,900Active3 beds 1 baths864 sq. ft.
$169,900Active3 beds 1 baths864 sq. ft.3210 Oswego Avenue, Fort Wayne, IN 46805
MLS# 202538843Listed by: BOOK REAL ESTATE SERVICES, LLC
