609 - 615 Fry Street, Fort Wayne, IN 46808
Local realty services provided by:ERA First Advantage Realty, Inc.
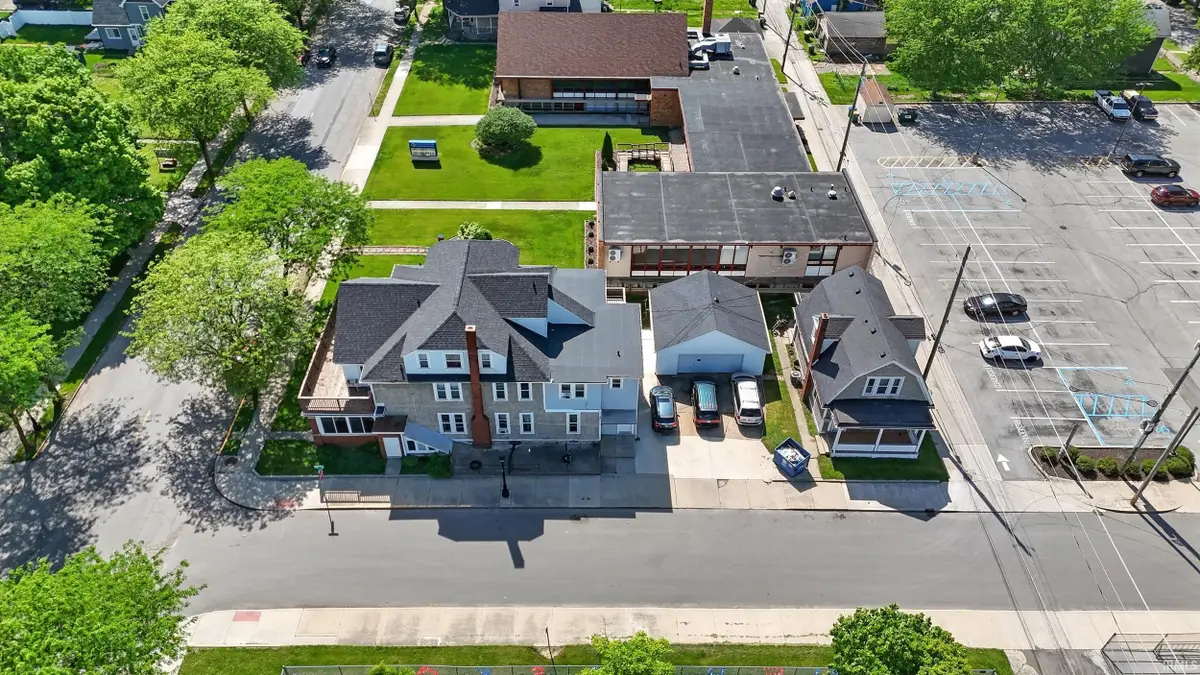
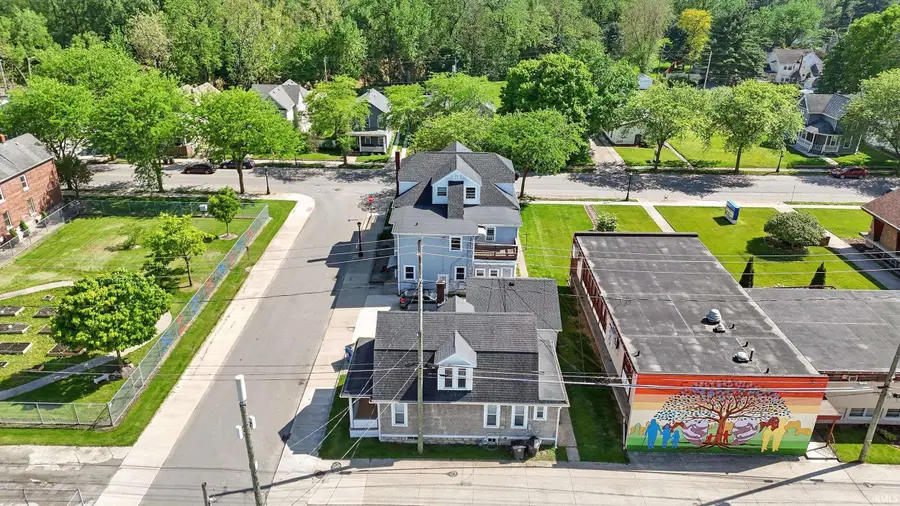
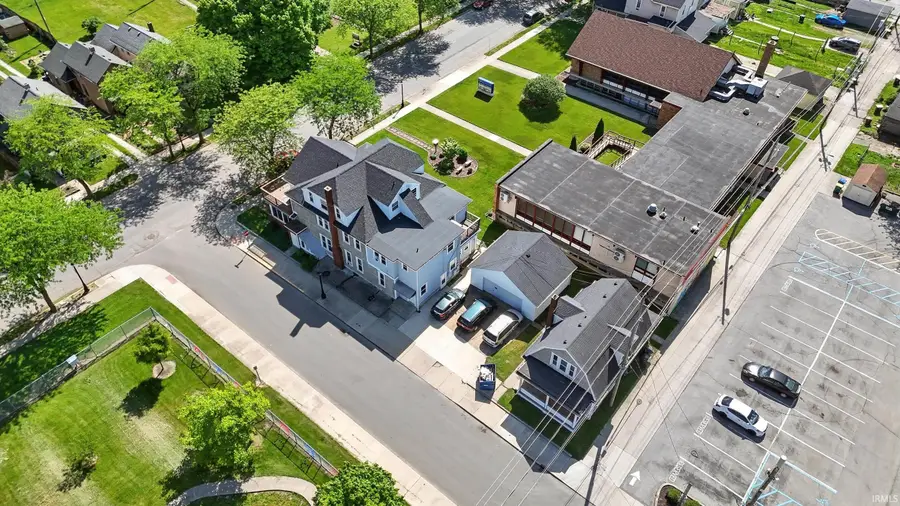
Listed by:justin walborn
Office:mike thomas assoc., inc
MLS#:202519230
Source:Indiana Regional MLS
Price summary
- Price:$699,900
- Price per sq. ft.:$66.02
About this home
8 UNIT - Apartment bldg PLUS SINGLE FAMILY UNIT 615 FRY ST and detached garage/storage unit 22x26. TURN KEY - IMMEDIATE RENTAL INCOME. 9 UNITS TOTAL 2 water meters - One per living structure. Owner pays all utilities on the apartment building. Tenant pays utilities on the single unit. 609 Fry St has 6,450 above ground square footage - Seven (7) One bedroom units and 1 - Large Three bedroom unit that takes up the 3rd floor. All units have one bathroom and are equipped with refrigerators and stoves. Central Laundry with coin-operated machines on the main level. New washer/dryer installed 2022. Basement boiler - hot water radiant heat - single pipe system. New gas line to boiler 2022. All new windows 2017. New roof 2024. Shared enclosed porch and open deck space above overlooking Main Street. 615 Fry St has 3 bedrooms, 1 bathroom, and 1400 square feet of living space on an unfinished basement. Freshly painted inside and out, new flooring. Updated gas range and refrigerator. Roof is 10 years old roughly, New Furnace and AC 2022. Fantastic downtown location on the corner of W Main St. Several classic Fort Wayne eateries within a couple blocks walking distance. The Rivergreenway walking trail. Several parks, Parkview Field, The new Lutheran Hospital, on and on the list goes.
Contact an agent
Home facts
- Year built:1910
- Listing Id #:202519230
- Added:83 day(s) ago
- Updated:August 14, 2025 at 03:03 PM
Rooms and interior
- Bedrooms:13
- Total bathrooms:9
- Full bathrooms:9
- Living area:7,522 sq. ft.
Heating and cooling
- Heating:Gas, Hot Water
Structure and exterior
- Roof:Asphalt, Flat, Shingle
- Year built:1910
- Building area:7,522 sq. ft.
- Lot area:0.16 Acres
Schools
- High school:Wayne
- Middle school:Portage
- Elementary school:Washington
Utilities
- Water:City
- Sewer:City
Finances and disclosures
- Price:$699,900
- Price per sq. ft.:$66.02
- Tax amount:$8,000
New listings near 609 - 615 Fry Street
- New
 $129,900Active2 beds 1 baths752 sq. ft.
$129,900Active2 beds 1 baths752 sq. ft.4938 Mcclellan Street, Fort Wayne, IN 46807
MLS# 202532247Listed by: BANKERS REALTY INC. - New
 $282,000Active4 beds 3 baths1,760 sq. ft.
$282,000Active4 beds 3 baths1,760 sq. ft.5420 Homestead Road, Fort Wayne, IN 46814
MLS# 202532248Listed by: MIKE THOMAS ASSOC., INC - New
 $269,900Active3 beds 2 baths1,287 sq. ft.
$269,900Active3 beds 2 baths1,287 sq. ft.5326 Dennison Drive, Fort Wayne, IN 46835
MLS# 202532261Listed by: HANSEN LANGAS, REALTORS & APPRAISERS - New
 $320,000Active4 beds 3 baths2,051 sq. ft.
$320,000Active4 beds 3 baths2,051 sq. ft.4161 Bradley Drive, Fort Wayne, IN 46818
MLS# 202532228Listed by: UPTOWN REALTY GROUP - New
 $159,900Active3 beds 2 baths1,121 sq. ft.
$159,900Active3 beds 2 baths1,121 sq. ft.5962 Saint Joe Road, Fort Wayne, IN 46835
MLS# 202532229Listed by: RE/MAX RESULTS - New
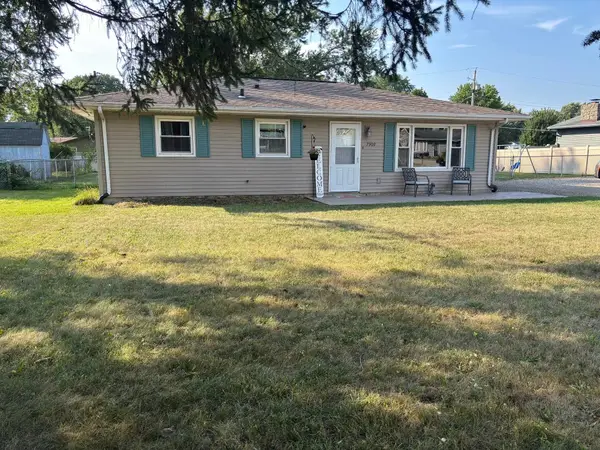 $208,900Active3 beds 1 baths1,288 sq. ft.
$208,900Active3 beds 1 baths1,288 sq. ft.7909 Marston Drive, Fort Wayne, IN 46835
MLS# 202532241Listed by: COLDWELL BANKER REAL ESTATE GR - New
 $324,900Active4 beds 2 baths3,312 sq. ft.
$324,900Active4 beds 2 baths3,312 sq. ft.9818 Houndshill Place, Fort Wayne, IN 46804
MLS# 202532210Listed by: RE/MAX RESULTS - ANGOLA OFFICE - New
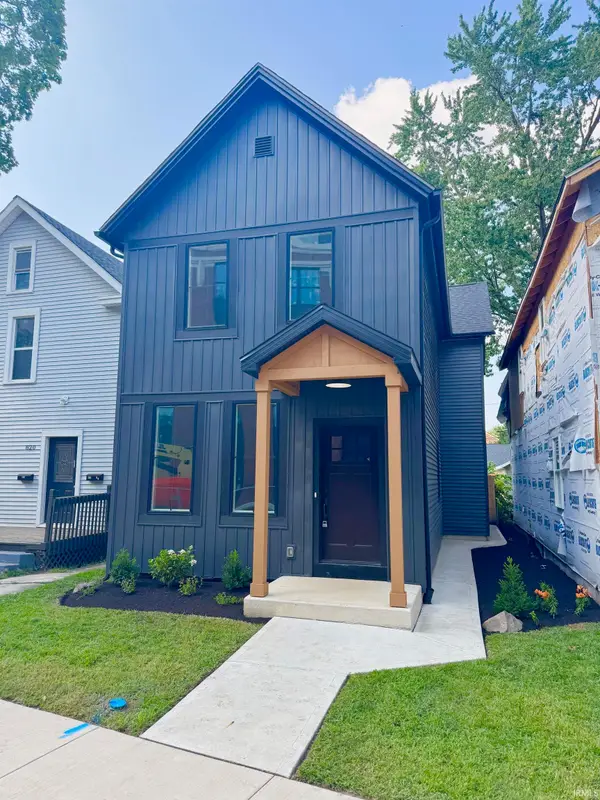 $349,900Active2 beds 3 baths1,616 sq. ft.
$349,900Active2 beds 3 baths1,616 sq. ft.818 Lavina Street, Fort Wayne, IN 46802
MLS# 202532213Listed by: NORTH EASTERN GROUP REALTY - New
 $274,900Active3 beds 2 baths1,662 sq. ft.
$274,900Active3 beds 2 baths1,662 sq. ft.828 Wilt Street, Fort Wayne, IN 46802
MLS# 202532179Listed by: STERLING REALTY ADVISORS - New
 $270,000Active3 beds 2 baths1,431 sq. ft.
$270,000Active3 beds 2 baths1,431 sq. ft.9226 Olmston Drive, Fort Wayne, IN 46825
MLS# 202532184Listed by: KELLER WILLIAMS REALTY GROUP
