619 Sandringham Pass, Fort Wayne, IN 46845
Local realty services provided by:ERA First Advantage Realty, Inc.
619 Sandringham Pass,Fort Wayne, IN 46845
$429,900
- 3 Beds
- 3 Baths
- 2,524 sq. ft.
- Single family
- Pending
Listed by: martin brandenbergerCell: 260-438-4663
Office: coldwell banker real estate gr
MLS#:202603377
Source:Indiana Regional MLS
Price summary
- Price:$429,900
- Price per sq. ft.:$170.32
- Monthly HOA dues:$47.08
About this home
**OPEN HOUSE- Sunday, February 8th from 1-3pm ** Back on market due to no fault of the sellers. Welcome to your dream home in Balmoral, custom built by Dream Home Concepts. This newly built home offers the perfect blend of modern elegance and comfortable living. With its exquisite design and thoughtful amenities, this property is more than just a home—it's your future haven. This spacious residence boasts three beautifully appointed bedrooms and two and a half luxurious bathrooms, providing ample space for relaxation and privacy. As you step inside, you'll immediately notice the expansive living room, bathed in natural light streaming through the large Anderson windows. These high-quality windows not only enhance the aesthetic appeal but also ensure energy efficiency, keeping your home comfortable year-round. The heart of this home is the stunning wood tone kitchen, featuring a magnificent island that serves as both a workspace and a gathering spot for family and friends. The hidden pantry offers abundant storage, maintaining the sleek and uncluttered look of the space. The kitchen is completed with elegant quartz countertops and a stylish backsplash, perfect for culinary enthusiasts. The bathrooms are nothing short of luxurious, with quartz countertops and a very large tiled walk-in shower in the main bedroom’s ensuite. These spaces are designed to provide a spa-like experience every day. The main floor is adorned with luxury vinyl plank flooring, combining beauty with durability. This easy-to-maintain surface is perfect for families and entertaining. Beyond the main living areas, this home offers a spacious loft that can be tailored to your needs—whether as a cozy reading nook, home office, or play area. A spacious garage and attic provide ample storage and utility space, keeping your living areas free from clutter. The home is equipped with spray-on insulation, ensuring optimal energy efficiency and comfort throughout the seasons. Living in Balmoral means enjoying a vibrant community with access to local amenities, parks, and excellent schools. This home's location provides the perfect balance of tranquility and convenience, making it an ideal choice for families and professionals alike. This stunning property in Balmoral is an opportunity you don’t want to miss. With its contemporary design, high-end finishes, and thoughtful layout, it’s ready to welcome you home. Schedule a showing today and experience the charm and luxury that this home offers.
Contact an agent
Home facts
- Year built:2024
- Listing ID #:202603377
- Added:299 day(s) ago
- Updated:February 17, 2026 at 07:50 PM
Rooms and interior
- Bedrooms:3
- Total bathrooms:3
- Full bathrooms:2
- Living area:2,524 sq. ft.
Heating and cooling
- Cooling:Central Air
- Heating:Forced Air, Gas
Structure and exterior
- Year built:2024
- Building area:2,524 sq. ft.
- Lot area:0.28 Acres
Schools
- High school:Carroll
- Middle school:Maple Creek
- Elementary school:Cedar Canyon
Utilities
- Water:City
- Sewer:City
Finances and disclosures
- Price:$429,900
- Price per sq. ft.:$170.32
- Tax amount:$65
New listings near 619 Sandringham Pass
- New
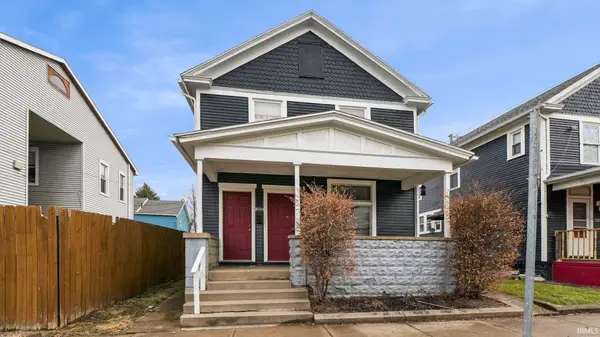 $124,900Active2 beds 2 baths1,112 sq. ft.
$124,900Active2 beds 2 baths1,112 sq. ft.2011 Hoagland Avenue, Fort Wayne, IN 46802
MLS# 202605072Listed by: RE/MAX RESULTS - New
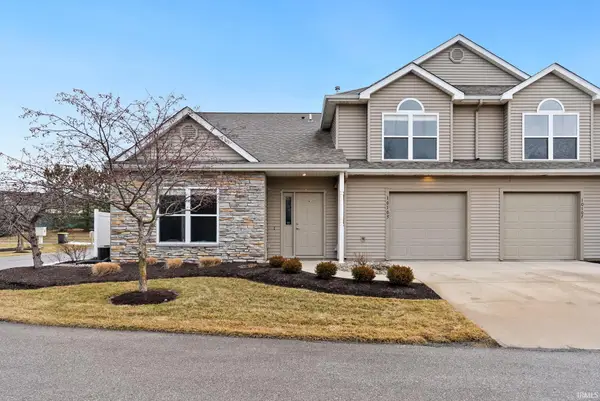 $222,000Active1 beds 2 baths1,182 sq. ft.
$222,000Active1 beds 2 baths1,182 sq. ft.10105 Oak Trail Road, Fort Wayne, IN 46825
MLS# 202605082Listed by: ANTHONY REALTORS - New
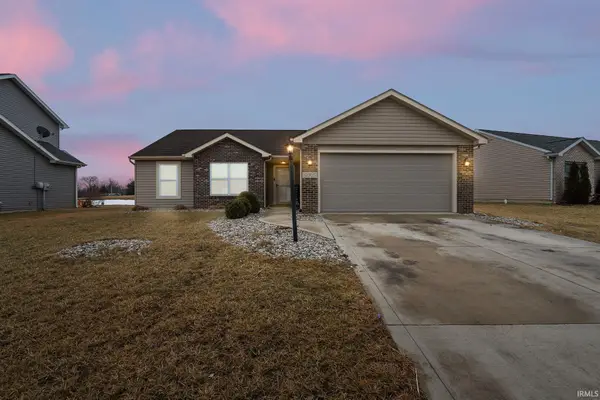 $270,540Active3 beds 2 baths1,247 sq. ft.
$270,540Active3 beds 2 baths1,247 sq. ft.12905 Magnolia Creek Trail, Fort Wayne, IN 46814
MLS# 202605073Listed by: EXP REALTY, LLC - New
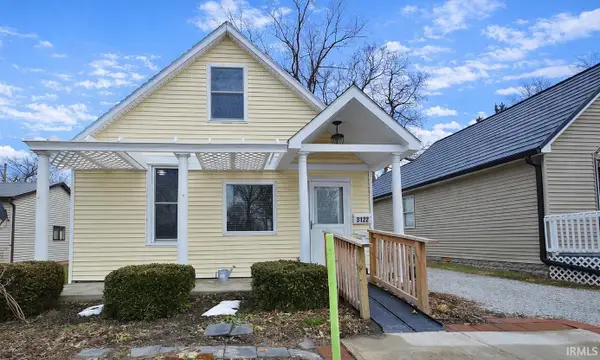 $119,900Active2 beds 1 baths880 sq. ft.
$119,900Active2 beds 1 baths880 sq. ft.3122 Woodrow Avenue, Fort Wayne, IN 46805
MLS# 202605087Listed by: COLDWELL BANKER REAL ESTATE GR - Open Sun, 2:30 to 4:30pmNew
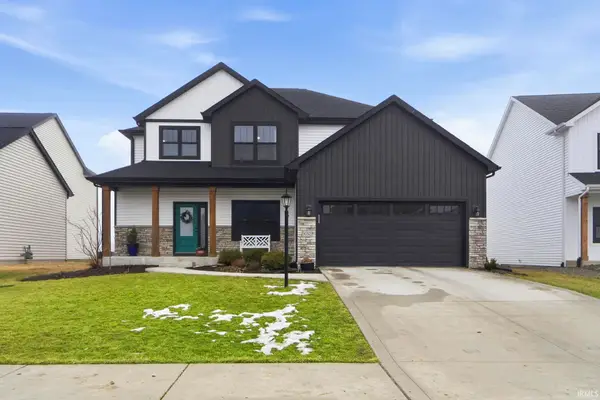 $439,900Active4 beds 3 baths2,323 sq. ft.
$439,900Active4 beds 3 baths2,323 sq. ft.1032 Arthur Heights Drive, Fort Wayne, IN 46818
MLS# 202605036Listed by: RE/MAX RESULTS - New
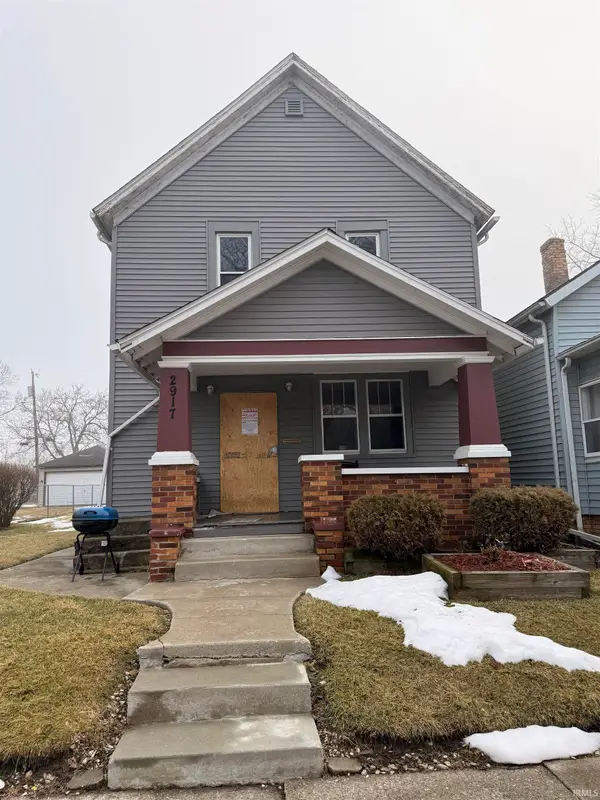 $49,900Active4 beds 2 baths1,632 sq. ft.
$49,900Active4 beds 2 baths1,632 sq. ft.2917 John Street, Fort Wayne, IN 46806
MLS# 202605013Listed by: JM REALTY ASSOCIATES, INC. - New
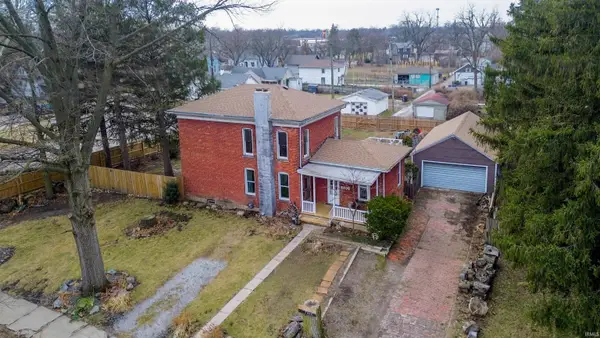 $194,950Active3 beds 1 baths1,730 sq. ft.
$194,950Active3 beds 1 baths1,730 sq. ft.1820 Lumbard Street, Fort Wayne, IN 46803
MLS# 202605005Listed by: EXP REALTY, LLC - New
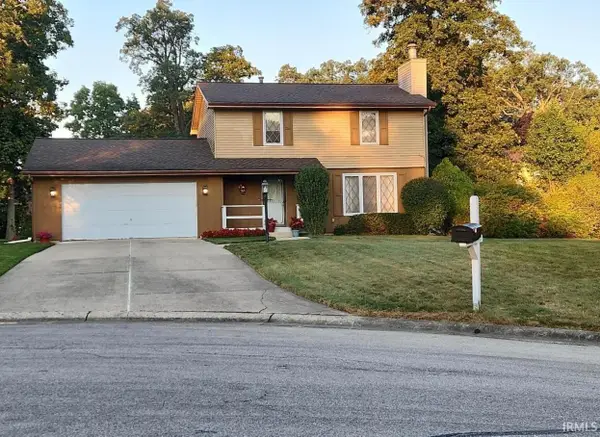 $272,900Active4 beds 3 baths2,140 sq. ft.
$272,900Active4 beds 3 baths2,140 sq. ft.6711 Sullivans Court, Fort Wayne, IN 46835
MLS# 202605007Listed by: EXP REALTY, LLC - New
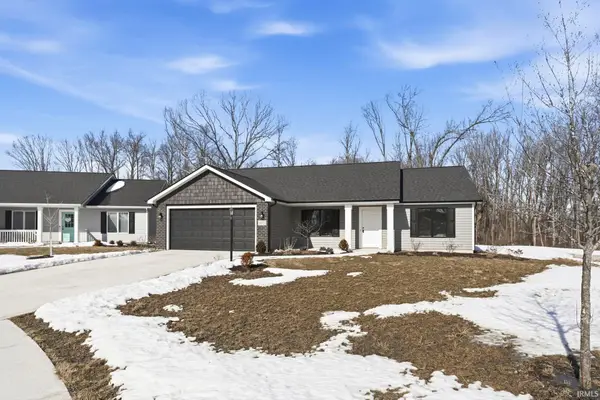 $319,900Active3 beds 2 baths1,312 sq. ft.
$319,900Active3 beds 2 baths1,312 sq. ft.835 Lagonda Trail, Fort Wayne, IN 46818
MLS# 202604982Listed by: CENTURY 21 BRADLEY REALTY, INC - New
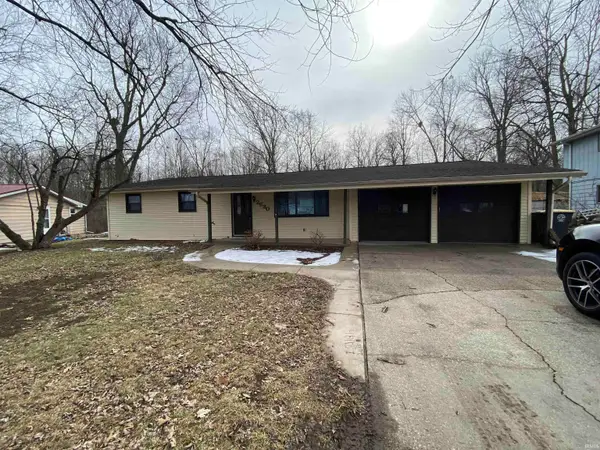 $220,000Active4 beds 2 baths1,634 sq. ft.
$220,000Active4 beds 2 baths1,634 sq. ft.2630 Deerwood Drive, Fort Wayne, IN 46825
MLS# 202604984Listed by: BLAKE REALTY

