6207 Prestwick Run, Fort Wayne, IN 46835
Local realty services provided by:ERA First Advantage Realty, Inc.
Listed by:raylene webbCell: 260-715-2765
Office:exp realty, llc.
MLS#:202531838
Source:Indiana Regional MLS
Price summary
- Price:$249,000
- Price per sq. ft.:$205.62
- Monthly HOA dues:$23.33
About this home
Welcome to your next home adventure! This charming 3-bedroom, 2-bathroom house offers 1,211 square feet of comfortable living space with a smart split floor plan that gives everyone their own breathing room. The main level primary bedroom is perfectly positioned for convenience, while soaring vaulted ceilings create an airy, open feel throughout. Step outside to discover your personal oasis - a spacious deck complete with a pergola for those lazy afternoon moments. The pond view adds a touch of tranquility that's hard to find elsewhere, and when evening rolls around, gather friends around the fire pit for s'mores and stories. Inside, the layout flows naturally, making daily life feel effortless. Whether you're hosting dinner parties or enjoying quiet mornings with coffee, this home adapts to your lifestyle. The combination of indoor comfort and outdoor charm creates the perfect balance for modern living. Ready to make some memories?
Contact an agent
Home facts
- Year built:1999
- Listing ID #:202531838
- Added:44 day(s) ago
- Updated:September 24, 2025 at 03:03 PM
Rooms and interior
- Bedrooms:3
- Total bathrooms:2
- Full bathrooms:2
- Living area:1,211 sq. ft.
Heating and cooling
- Cooling:Central Air
- Heating:Forced Air, Gas
Structure and exterior
- Roof:Asphalt
- Year built:1999
- Building area:1,211 sq. ft.
- Lot area:0.19 Acres
Schools
- High school:Northrop
- Middle school:Jefferson
- Elementary school:Arlington
Utilities
- Water:City
- Sewer:City
Finances and disclosures
- Price:$249,000
- Price per sq. ft.:$205.62
- Tax amount:$5,047
New listings near 6207 Prestwick Run
- New
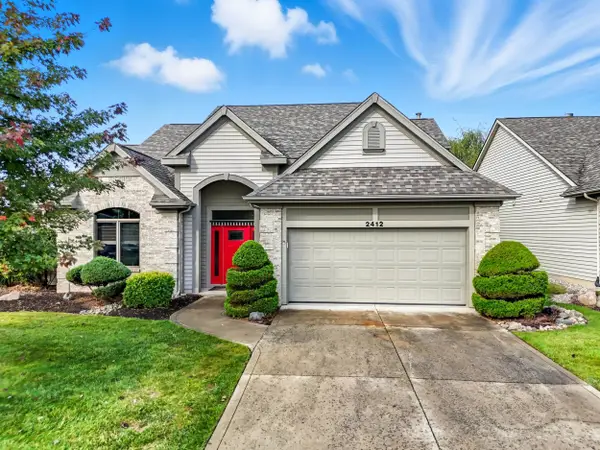 $379,900Active3 beds 3 baths2,407 sq. ft.
$379,900Active3 beds 3 baths2,407 sq. ft.2412 Barcroft Court, Fort Wayne, IN 46804
MLS# 202538914Listed by: COLDWELL BANKER REAL ESTATE GR - New
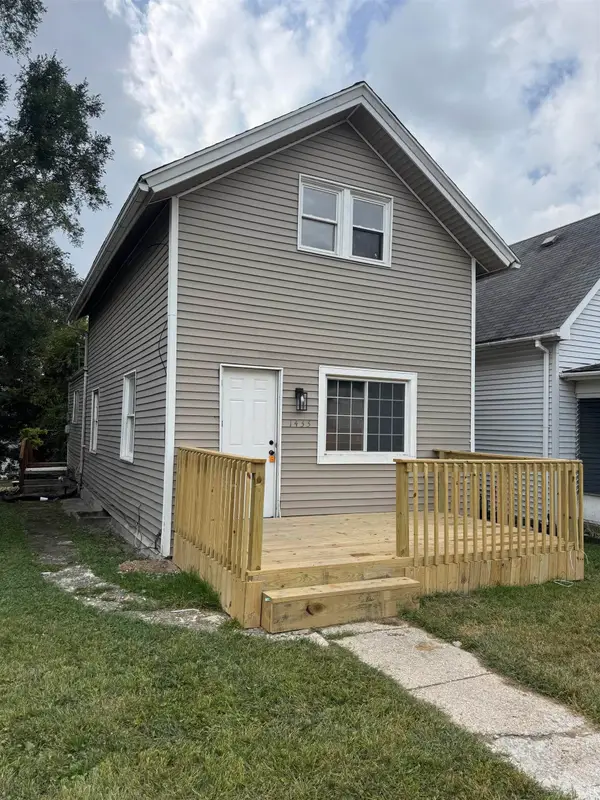 $139,400Active2 beds 1 baths1,152 sq. ft.
$139,400Active2 beds 1 baths1,152 sq. ft.1433 3rd Street, Fort Wayne, IN 46808
MLS# 202538888Listed by: REAL HOOSIER - New
 $325,000Active2 beds 2 baths1,664 sq. ft.
$325,000Active2 beds 2 baths1,664 sq. ft.801 W Washington Boulevard, Fort Wayne, IN 46802
MLS# 202538890Listed by: COLDWELL BANKER REAL ESTATE GROUP - New
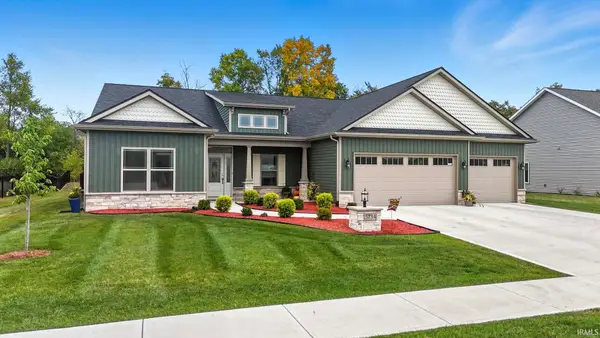 $525,000Active3 beds 2 baths2,321 sq. ft.
$525,000Active3 beds 2 baths2,321 sq. ft.5734 Santera Drive, Fort Wayne, IN 46818
MLS# 202538902Listed by: RAECO REALTY - New
 $129,900Active2 beds 1 baths825 sq. ft.
$129,900Active2 beds 1 baths825 sq. ft.2402 Charlotte Avenue, Fort Wayne, IN 46805
MLS# 202538907Listed by: CENTURY 21 BRADLEY REALTY, INC - Open Sat, 1 to 3pmNew
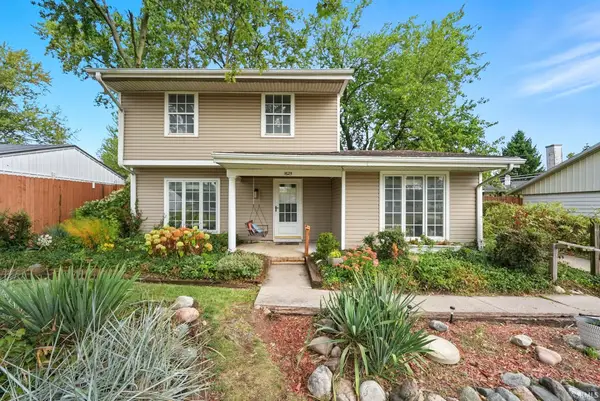 $235,000Active4 beds 2 baths1,678 sq. ft.
$235,000Active4 beds 2 baths1,678 sq. ft.1625 Tulip Tree Road, Fort Wayne, IN 46825
MLS# 202538886Listed by: KELLER WILLIAMS REALTY GROUP - New
 $230,000Active3 beds 2 baths1,408 sq. ft.
$230,000Active3 beds 2 baths1,408 sq. ft.2221 Klug Drive, Fort Wayne, IN 46818
MLS# 202538862Listed by: MIKE THOMAS ASSOC., INC - New
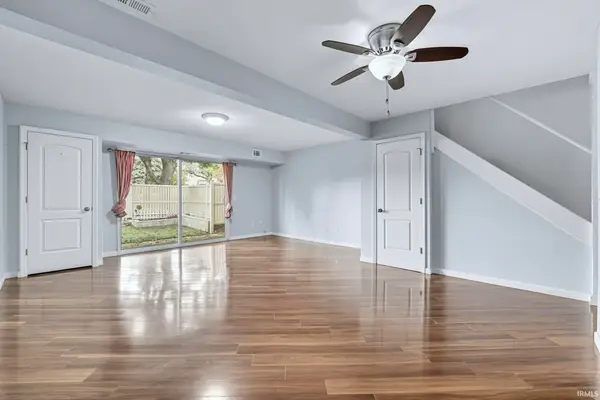 $159,900Active2 beds 2 baths1,252 sq. ft.
$159,900Active2 beds 2 baths1,252 sq. ft.6434 Covington Road, Fort Wayne, IN 46804
MLS# 202538870Listed by: UPTOWN REALTY GROUP - New
 $749,000Active0.9 Acres
$749,000Active0.9 Acres2623 Union Chapel Road, Fort Wayne, IN 46845
MLS# 202538841Listed by: CENTURY 21 BRADLEY REALTY, INC - Open Sun, 3 to 4:30pmNew
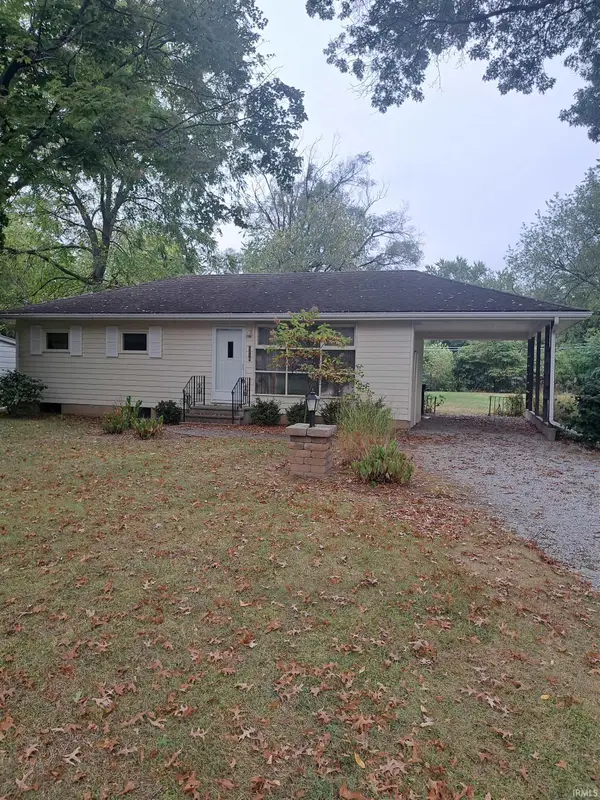 $169,900Active3 beds 1 baths864 sq. ft.
$169,900Active3 beds 1 baths864 sq. ft.3210 Oswego Avenue, Fort Wayne, IN 46805
MLS# 202538843Listed by: BOOK REAL ESTATE SERVICES, LLC
