6228 Birchdale Drive, Fort Wayne, IN 46815
Local realty services provided by:ERA Crossroads
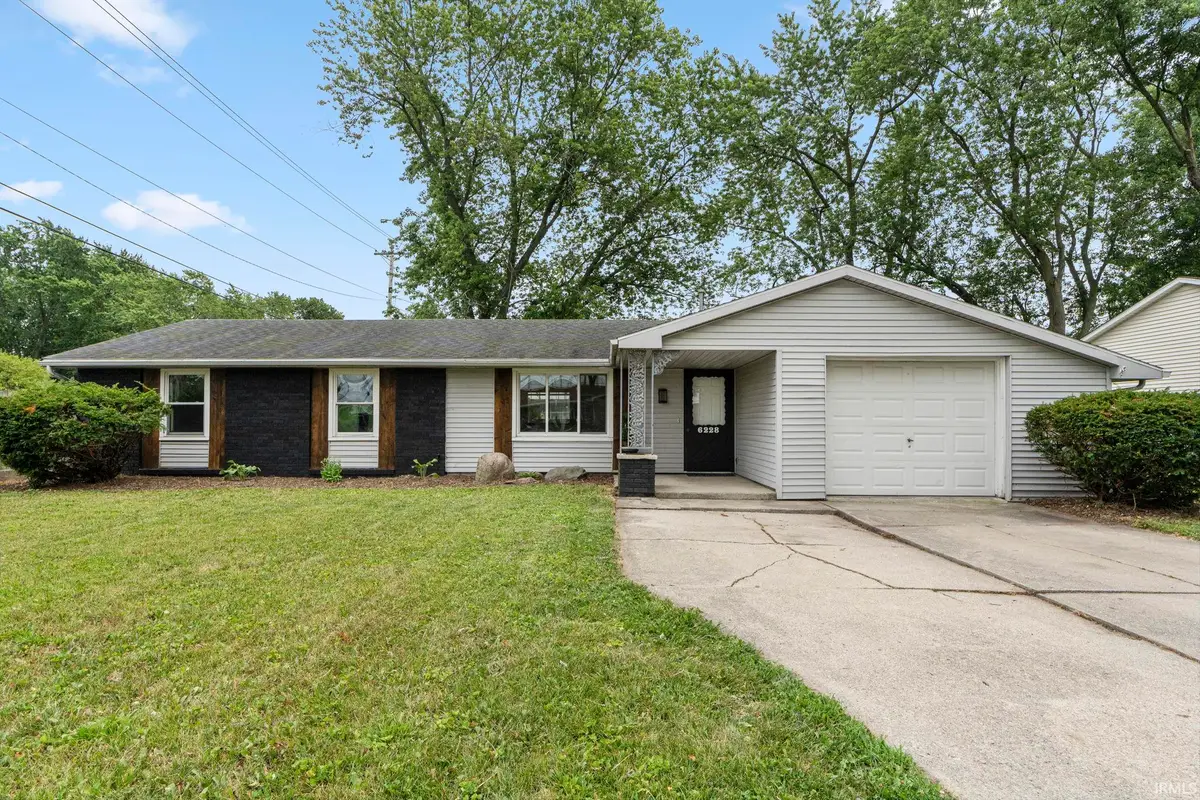
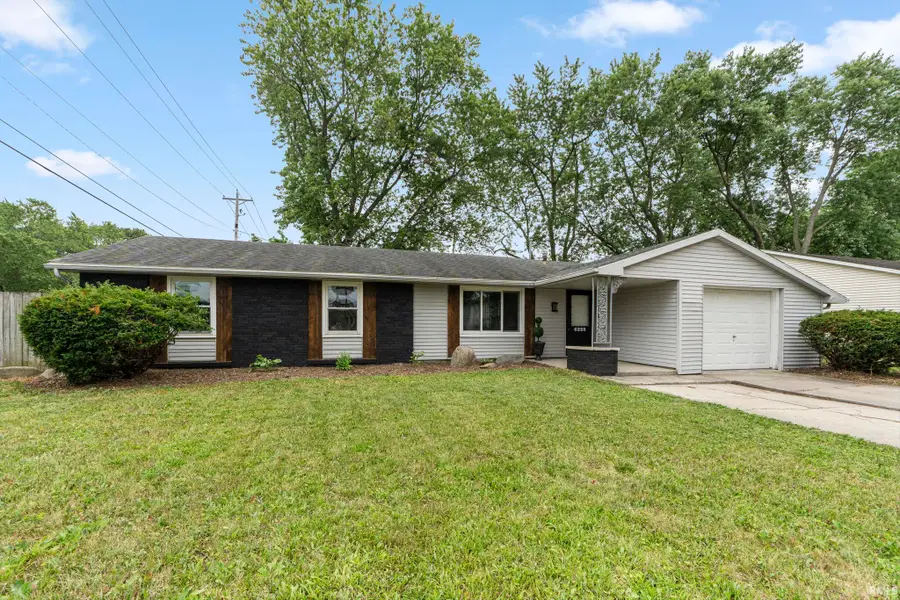
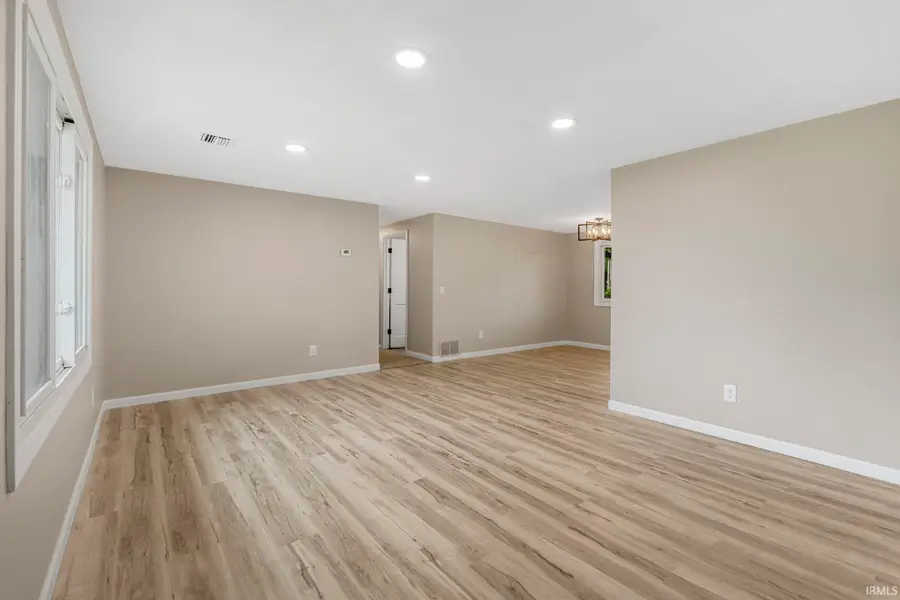
Listed by:zack wilson
Office:perfect location realty
MLS#:202528302
Source:Indiana Regional MLS
Price summary
- Price:$239,900
- Price per sq. ft.:$134.17
About this home
Welcome home to this beautifully updated 4-bedroom, 1.5-bath, almost 1800 Sq. ft. gem offering style, space, and unbeatable value. It is located NE in the desirable Maplewood Gardens. From the moment you walk in, you’ll notice the tasteful LUXURY VINYL PLANK FLOORS, FRESH PAINT, and NEW LIGHT FIXTURES throughout. New CARPET in BEDROOMS. You will also notice fairly quickly the stunning COMPLETELY UPDATED KITCHEN featuring modern BACKSPLASH, SLEEK COUNTERTOPS, BOLD SINK and FAUCET. ALL designed with both beauty and function in mind. The bathrooms have been COMPLETELY TRANSFORMED with TASTEFUL TILE WORK, including a TILED SHOWER SURROUND, TILE ACCENT WALL, and new VANITIES, bringing spa-like touches to your daily routine. Big Ticket items have been done that include NEW HVAC (FURNACE/AC) and WINDOWS. Roof is fairly newer. ALL APPLIANCES (many NEW) STAY! Step outside and enjoy one of the best backyard setups in the neighborhood—fully fenced, featuring a spacious deck and your very own basketball court! Perfect for entertaining, relaxing, or shooting hoops with the kids. Additional highlights include, Oversized 1-car garage with a bonus bump-out for extra storage, 2-lane driveway for plenty of parking, walkable location close to shops, restaurants, schools, and parks. This is affordable luxury at its finest, a home that checks all the boxes with updates you’ll love and space for everyone. Don’t miss your chance to own a home that truly delivers more for your money. Schedule your showing today!
Contact an agent
Home facts
- Year built:1965
- Listing Id #:202528302
- Added:26 day(s) ago
- Updated:August 14, 2025 at 03:03 PM
Rooms and interior
- Bedrooms:4
- Total bathrooms:2
- Full bathrooms:1
- Living area:1,788 sq. ft.
Heating and cooling
- Cooling:Central Air
- Heating:Forced Air, Gas
Structure and exterior
- Year built:1965
- Building area:1,788 sq. ft.
- Lot area:0.24 Acres
Schools
- High school:Snider
- Middle school:Blackhawk
- Elementary school:Glenwood Park
Utilities
- Water:City
- Sewer:City
Finances and disclosures
- Price:$239,900
- Price per sq. ft.:$134.17
- Tax amount:$2,356
New listings near 6228 Birchdale Drive
- New
 $129,900Active2 beds 1 baths752 sq. ft.
$129,900Active2 beds 1 baths752 sq. ft.4938 Mcclellan Street, Fort Wayne, IN 46807
MLS# 202532247Listed by: BANKERS REALTY INC. - New
 $282,000Active4 beds 3 baths1,760 sq. ft.
$282,000Active4 beds 3 baths1,760 sq. ft.5420 Homestead Road, Fort Wayne, IN 46814
MLS# 202532248Listed by: MIKE THOMAS ASSOC., INC - New
 $269,900Active3 beds 2 baths1,287 sq. ft.
$269,900Active3 beds 2 baths1,287 sq. ft.5326 Dennison Drive, Fort Wayne, IN 46835
MLS# 202532261Listed by: HANSEN LANGAS, REALTORS & APPRAISERS - New
 $320,000Active4 beds 3 baths2,051 sq. ft.
$320,000Active4 beds 3 baths2,051 sq. ft.4161 Bradley Drive, Fort Wayne, IN 46818
MLS# 202532228Listed by: UPTOWN REALTY GROUP - New
 $159,900Active3 beds 2 baths1,121 sq. ft.
$159,900Active3 beds 2 baths1,121 sq. ft.5962 Saint Joe Road, Fort Wayne, IN 46835
MLS# 202532229Listed by: RE/MAX RESULTS - New
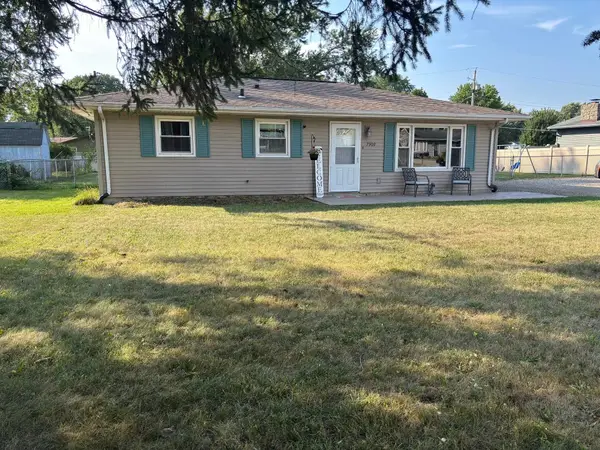 $208,900Active3 beds 1 baths1,288 sq. ft.
$208,900Active3 beds 1 baths1,288 sq. ft.7909 Marston Drive, Fort Wayne, IN 46835
MLS# 202532241Listed by: COLDWELL BANKER REAL ESTATE GR - New
 $324,900Active4 beds 2 baths3,312 sq. ft.
$324,900Active4 beds 2 baths3,312 sq. ft.9818 Houndshill Place, Fort Wayne, IN 46804
MLS# 202532210Listed by: RE/MAX RESULTS - ANGOLA OFFICE - New
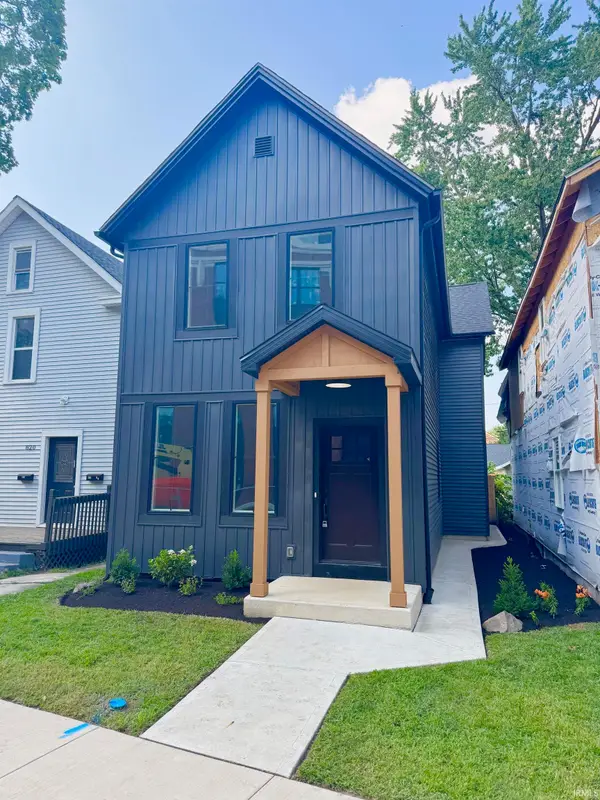 $349,900Active2 beds 3 baths1,616 sq. ft.
$349,900Active2 beds 3 baths1,616 sq. ft.818 Lavina Street, Fort Wayne, IN 46802
MLS# 202532213Listed by: NORTH EASTERN GROUP REALTY - New
 $274,900Active3 beds 2 baths1,662 sq. ft.
$274,900Active3 beds 2 baths1,662 sq. ft.828 Wilt Street, Fort Wayne, IN 46802
MLS# 202532179Listed by: STERLING REALTY ADVISORS - New
 $270,000Active3 beds 2 baths1,431 sq. ft.
$270,000Active3 beds 2 baths1,431 sq. ft.9226 Olmston Drive, Fort Wayne, IN 46825
MLS# 202532184Listed by: KELLER WILLIAMS REALTY GROUP
