641 Sandringham Pass, Fort Wayne, IN 46845
Local realty services provided by:ERA First Advantage Realty, Inc.
Listed by:bonita rangerCell: 260-438-7556
Office:re/max results
MLS#:202534923
Source:Indiana Regional MLS
Price summary
- Price:$524,900
- Price per sq. ft.:$215.65
About this home
NEW PRICE!! Welcome to this beautifully designed and meticulously maintained 2434 sq ft home that combines comfort, functionality, and outdoor charm. Don’t miss your chance to own this versatile and inviting home! Spacious Split-Bedroom, with 4-Season Room & 3-Car Garage & fenced back yard. Many Upgrades throughout. (see attached list) Whether you're entertaining guests or enjoying a quiet evening in, this home delivers the perfect blend of open living and cozy corners. The four-season room adds a unique touch, offering a serene space to relax no matter what the weather. Plus, a generous craft room/man cave located off the garage. Just some of the upgrades are kitchen backsplash, Advanced Plus vinyl plank, high quality carpeting in bedrooms 2 and 3 and craft room, Fort Wayne Decorative Curbing around all landscaping beds, 4 season room with wood on 2 walls, lots of windows and mini split, TSR Concrete Coating (more durable than epoxy) in the garage, 4 season room and back patio, large hanging storage shelves in garage, an extra-large cabinet pantry in the kitchen, stone fireplace surround, cabinet above the master toilet, murphy bed, aluminum fence with R&C Fencing, upgraded blinds, sod in front and back lawn, new garbage disposal, and Culligan water
Contact an agent
Home facts
- Year built:2021
- Listing ID #:202534923
- Added:47 day(s) ago
- Updated:October 16, 2025 at 12:41 PM
Rooms and interior
- Bedrooms:3
- Total bathrooms:3
- Full bathrooms:2
- Living area:2,434 sq. ft.
Heating and cooling
- Cooling:Central Air
- Heating:Forced Air, Gas
Structure and exterior
- Year built:2021
- Building area:2,434 sq. ft.
- Lot area:0.25 Acres
Schools
- High school:Carroll
- Middle school:Maple Creek
- Elementary school:Cedar Canyon
Utilities
- Water:City
- Sewer:City
Finances and disclosures
- Price:$524,900
- Price per sq. ft.:$215.65
- Tax amount:$4,102
New listings near 641 Sandringham Pass
- Open Sat, 10:30am to 12:30pmNew
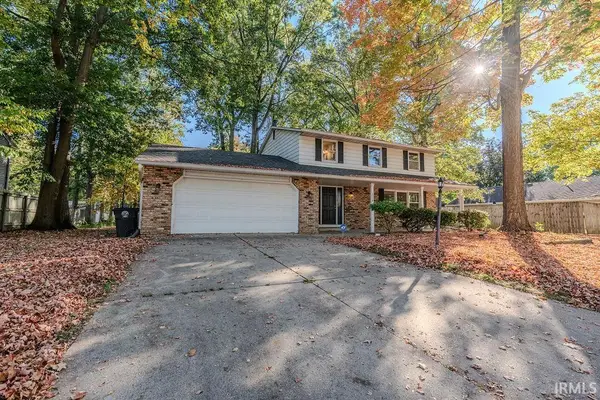 $299,900Active4 beds 3 baths2,484 sq. ft.
$299,900Active4 beds 3 baths2,484 sq. ft.6334 Bennington Drive, Fort Wayne, IN 46815
MLS# 202541904Listed by: DOLLENS APPRAISAL SERVICES, LLC - New
 $279,900Active3 beds 2 baths1,982 sq. ft.
$279,900Active3 beds 2 baths1,982 sq. ft.4405 Bridgetown Run, Fort Wayne, IN 46804
MLS# 202541907Listed by: COLDWELL BANKER REAL ESTATE GR - New
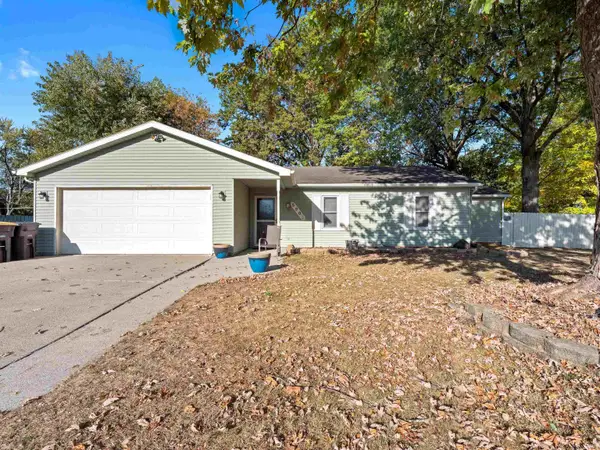 $239,900Active3 beds 2 baths1,925 sq. ft.
$239,900Active3 beds 2 baths1,925 sq. ft.5903 Cheshire Court, Fort Wayne, IN 46835
MLS# 202541911Listed by: NORTH EASTERN GROUP REALTY - New
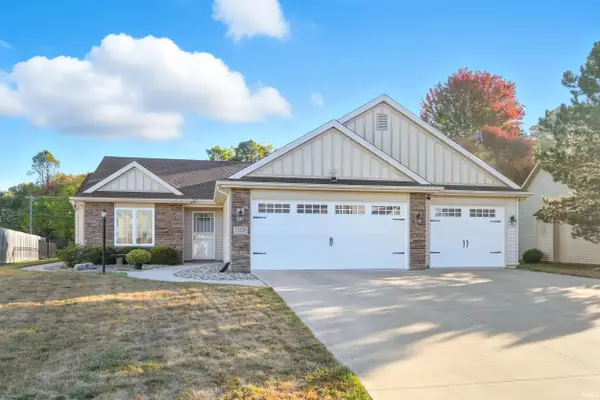 $347,500Active3 beds 2 baths1,705 sq. ft.
$347,500Active3 beds 2 baths1,705 sq. ft.11628 Leatherwood Run, Fort Wayne, IN 46818
MLS# 202541891Listed by: MIKE THOMAS ASSOC., INC - New
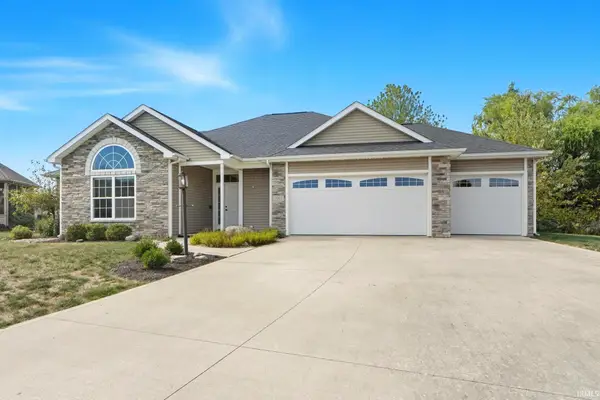 $315,000Active3 beds 2 baths1,608 sq. ft.
$315,000Active3 beds 2 baths1,608 sq. ft.7901 Bridle Crossing, Fort Wayne, IN 46825
MLS# 202541885Listed by: COLDWELL BANKER REAL ESTATE GROUP - New
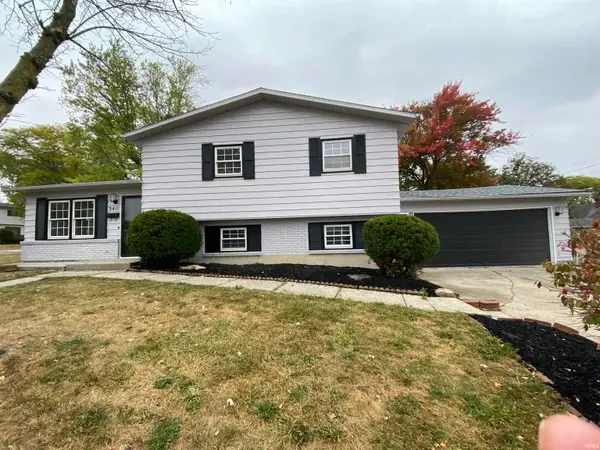 $239,900Active4 beds 2 baths1,956 sq. ft.
$239,900Active4 beds 2 baths1,956 sq. ft.3411 Charlotte Avenue, Fort Wayne, IN 46805
MLS# 202541878Listed by: BLAKE REALTY - New
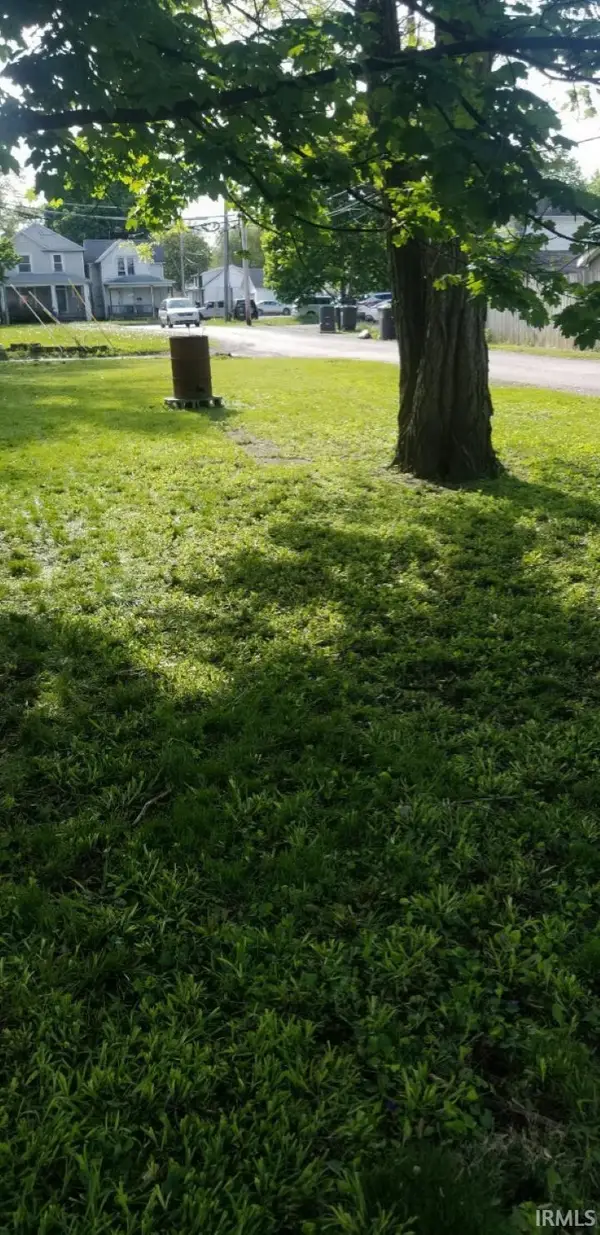 $12,500Active0.1 Acres
$12,500Active0.1 Acres1237 Wefel Street, Fort Wayne, IN 46808
MLS# 202541870Listed by: EXP REALTY, LLC - New
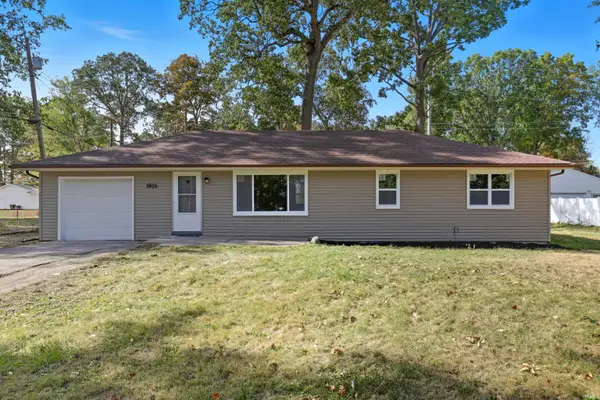 $199,900Active3 beds 1 baths1,092 sq. ft.
$199,900Active3 beds 1 baths1,092 sq. ft.5955 Inwood Lane, Fort Wayne, IN 46835
MLS# 202541871Listed by: MIKE THOMAS ASSOC., INC - New
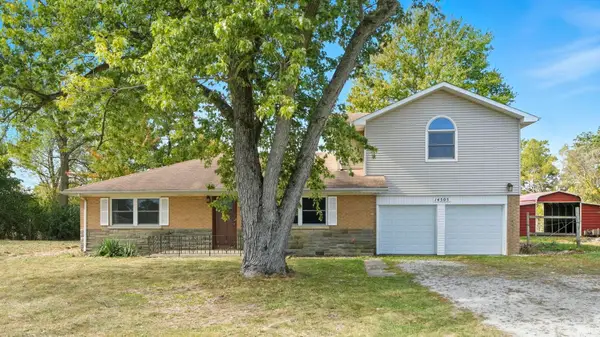 $429,900Active3 beds 2 baths1,903 sq. ft.
$429,900Active3 beds 2 baths1,903 sq. ft.14505 Coldwater Road, Fort Wayne, IN 46845
MLS# 202541861Listed by: KELLER WILLIAMS REALTY GROUP - New
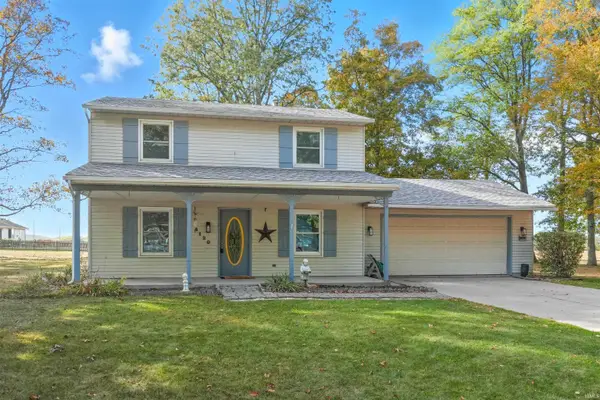 $199,900Active4 beds 2 baths1,348 sq. ft.
$199,900Active4 beds 2 baths1,348 sq. ft.4120 Meter Drive, Fort Wayne, IN 46806
MLS# 202541867Listed by: MIKE THOMAS ASSOC., INC
