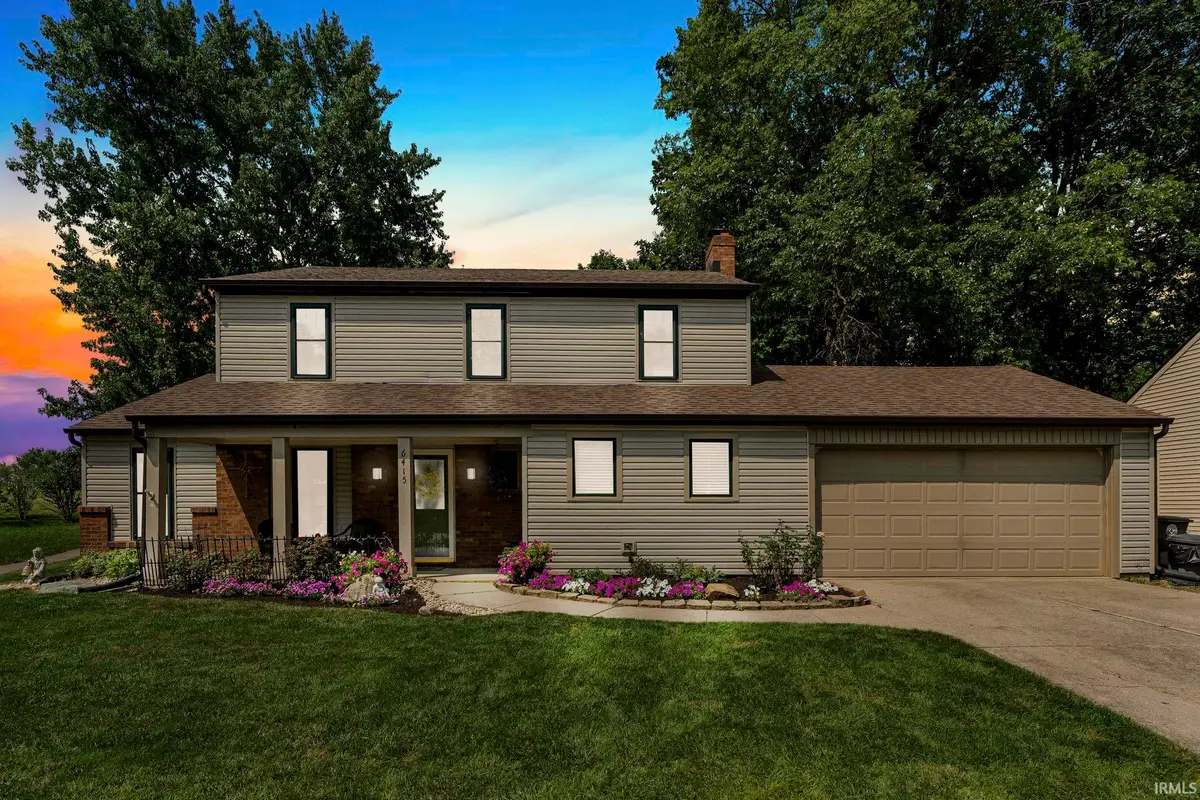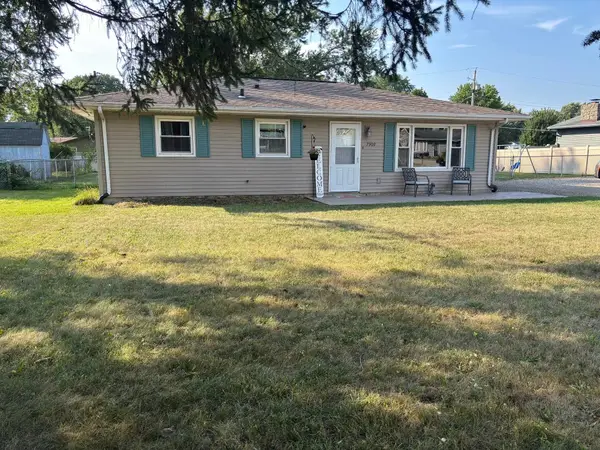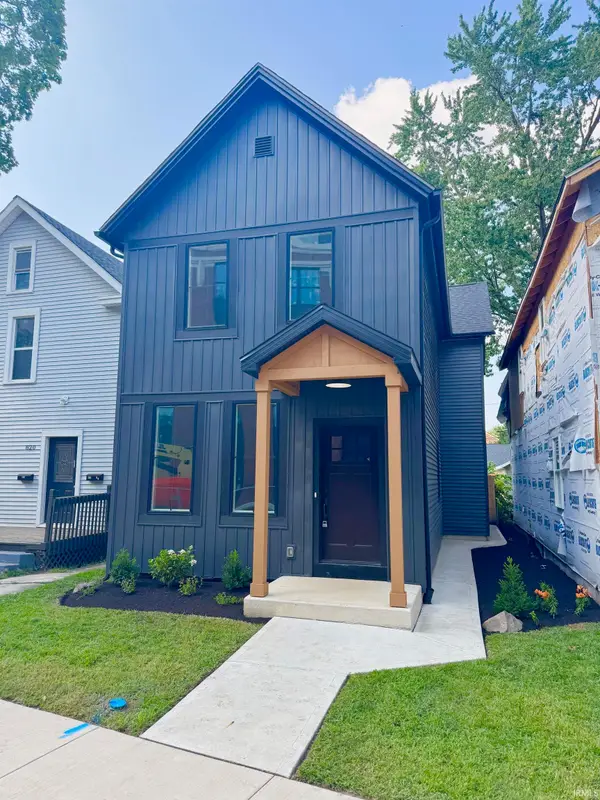6415 Margot Way, Fort Wayne, IN 46835
Local realty services provided by:ERA Crossroads



Listed by:todd ellingerCell: 260-433-2951
Office:century 21 bradley realty, inc
MLS#:202529100
Source:Indiana Regional MLS
Price summary
- Price:$294,900
- Price per sq. ft.:$135.03
- Monthly HOA dues:$11.08
About this home
This stunning 2-story, 4-bedroom home offers the perfect blend of modern updates and serene living, situated on a beautiful cul-de-sac lot in Tanbark Trails. Its spacious design offers four generously sized bedrooms with ample space for family, guests, or a work from home office setup. Modern updates throughout the home ensure you enjoy both style and functionality. From the eye-popping kitchen to finishes throughout, every corner is designed with comfort and appeal in mind. Step out to the screened porch and relax in your private oasis, perfect for enjoying your morning coffee or unwinding after a long day. The backyard opens up to expansive green space, offering a picturesque setting that feels both private and boundless. Whether it's for play, gardening, or hosting gatherings, this outdoor space is a true gem. Quick access to I-469 makes commuting a breeze, while proximity to Parkview Hospital adds convenience for healthcare professionals and residents alike. With its ideal location and superior features, this home is a true gem.
Contact an agent
Home facts
- Year built:1980
- Listing Id #:202529100
- Added:20 day(s) ago
- Updated:August 14, 2025 at 07:26 AM
Rooms and interior
- Bedrooms:4
- Total bathrooms:3
- Full bathrooms:2
- Living area:2,054 sq. ft.
Heating and cooling
- Cooling:Central Air
- Heating:Baseboard
Structure and exterior
- Year built:1980
- Building area:2,054 sq. ft.
- Lot area:0.26 Acres
Schools
- High school:Northrop
- Middle school:Jefferson
- Elementary school:Shambaugh
Utilities
- Water:Public
- Sewer:Public
Finances and disclosures
- Price:$294,900
- Price per sq. ft.:$135.03
- Tax amount:$2,962
New listings near 6415 Margot Way
- New
 $190,000Active4 beds 2 baths1,830 sq. ft.
$190,000Active4 beds 2 baths1,830 sq. ft.2427 Clifton Hills Drive, Fort Wayne, IN 46808
MLS# 202532287Listed by: COLDWELL BANKER REAL ESTATE GROUP - New
 $129,900Active2 beds 1 baths752 sq. ft.
$129,900Active2 beds 1 baths752 sq. ft.4938 Mcclellan Street, Fort Wayne, IN 46807
MLS# 202532247Listed by: BANKERS REALTY INC. - New
 $282,000Active4 beds 3 baths1,760 sq. ft.
$282,000Active4 beds 3 baths1,760 sq. ft.5420 Homestead Road, Fort Wayne, IN 46814
MLS# 202532248Listed by: MIKE THOMAS ASSOC., INC - New
 $269,900Active3 beds 2 baths1,287 sq. ft.
$269,900Active3 beds 2 baths1,287 sq. ft.5326 Dennison Drive, Fort Wayne, IN 46835
MLS# 202532261Listed by: HANSEN LANGAS, REALTORS & APPRAISERS - New
 $320,000Active4 beds 3 baths2,051 sq. ft.
$320,000Active4 beds 3 baths2,051 sq. ft.4161 Bradley Drive, Fort Wayne, IN 46818
MLS# 202532228Listed by: UPTOWN REALTY GROUP - New
 $159,900Active3 beds 2 baths1,121 sq. ft.
$159,900Active3 beds 2 baths1,121 sq. ft.5962 Saint Joe Road, Fort Wayne, IN 46835
MLS# 202532229Listed by: RE/MAX RESULTS - New
 $208,900Active3 beds 1 baths1,288 sq. ft.
$208,900Active3 beds 1 baths1,288 sq. ft.7909 Marston Drive, Fort Wayne, IN 46835
MLS# 202532241Listed by: COLDWELL BANKER REAL ESTATE GR - New
 $324,900Active4 beds 2 baths3,312 sq. ft.
$324,900Active4 beds 2 baths3,312 sq. ft.9818 Houndshill Place, Fort Wayne, IN 46804
MLS# 202532210Listed by: RE/MAX RESULTS - ANGOLA OFFICE - New
 $349,900Active2 beds 3 baths1,616 sq. ft.
$349,900Active2 beds 3 baths1,616 sq. ft.818 Lavina Street, Fort Wayne, IN 46802
MLS# 202532213Listed by: NORTH EASTERN GROUP REALTY - New
 $274,900Active3 beds 2 baths1,662 sq. ft.
$274,900Active3 beds 2 baths1,662 sq. ft.828 Wilt Street, Fort Wayne, IN 46802
MLS# 202532179Listed by: STERLING REALTY ADVISORS
