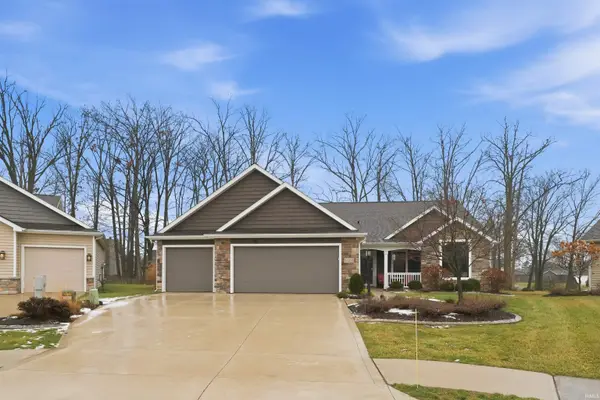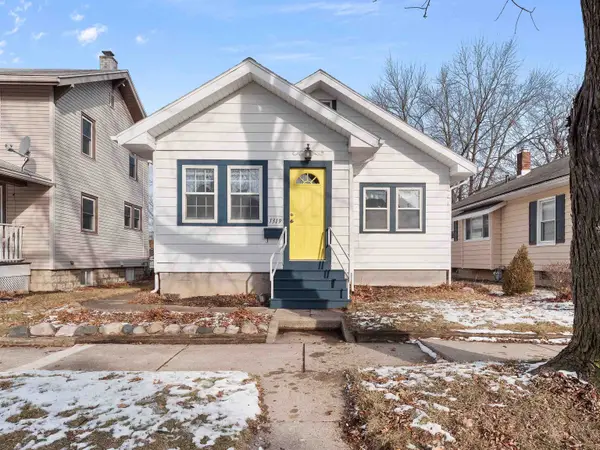6418 Ashbrook Drive, Fort Wayne, IN 46835
Local realty services provided by:ERA Crossroads
6418 Ashbrook Drive,Fort Wayne, IN 46835
$229,000
- 4 Beds
- 2 Baths
- - sq. ft.
- Single family
- Sold
Listed by: nolan allredCell: 260-247-8744
Office: century 21 bradley realty, inc
MLS#:202536350
Source:Indiana Regional MLS
Sorry, we are unable to map this address
Price summary
- Price:$229,000
About this home
Charming Family Home in Walkable Maplewood Downs Neighborhood! This clean, move-in-ready home offers a main-floor master suite with full bath, plus a versatile second bedroom (ideal for nursery, office, or guests). Upstairs, enjoy two additional bedrooms, a full bath, and easy attic access via walk-in closet for seasonal storage. The heart of the home is the spacious kitchen with premium Grabill cabinets, perfect for gatherings, flowing into a living/dining room and cozy family room overlooking a private, expansive backyard with tree line & no rear neighbors! Relax on the covered deck with morning coffee or evening sunsets. Additional perks include a full unfinished basement with laundry (primed for finishing; previously a kids' indoor playground), and a two-car expanded garage with extra storage. 2024 Updates: Fully new roof with premium shingles, new vinyl siding, and new efficient boiler heating system. As well as Four brand-new window AC units included. Conveniently located near Northwood Plaza, dining, and top-rated schools in a family-friendly, walkable community ready for your personal touch! Don't miss this gem!
Contact an agent
Home facts
- Year built:1966
- Listing ID #:202536350
- Added:120 day(s) ago
- Updated:January 08, 2026 at 07:35 AM
Rooms and interior
- Bedrooms:4
- Total bathrooms:2
- Full bathrooms:2
Heating and cooling
- Cooling:Central Air, Window
- Heating:Hot Water
Structure and exterior
- Year built:1966
Schools
- High school:Northrop
- Middle school:Jefferson
- Elementary school:St. Joseph Central
Utilities
- Water:Public
- Sewer:Public
Finances and disclosures
- Price:$229,000
- Tax amount:$2,000
New listings near 6418 Ashbrook Drive
- Open Fri, 5 to 7pmNew
 $545,000Active4 beds 4 baths4,015 sq. ft.
$545,000Active4 beds 4 baths4,015 sq. ft.2001 Calais Road, Fort Wayne, IN 46814
MLS# 202600691Listed by: CENTURY 21 BRADLEY REALTY, INC - New
 $267,900Active3 beds 2 baths2,481 sq. ft.
$267,900Active3 beds 2 baths2,481 sq. ft.2211 Lima Lane, Fort Wayne, IN 46818
MLS# 202600686Listed by: NORTH EASTERN GROUP REALTY - New
 $380,675Active4 beds 3 baths2,346 sq. ft.
$380,675Active4 beds 3 baths2,346 sq. ft.7649 Haven Boulevard, Fort Wayne, IN 46804
MLS# 202600687Listed by: DRH REALTY OF INDIANA, LLC - New
 $265,000Active3 beds 3 baths1,714 sq. ft.
$265,000Active3 beds 3 baths1,714 sq. ft.1007 Woodland Springs Place, Fort Wayne, IN 46825
MLS# 202600676Listed by: NORTH EASTERN GROUP REALTY - Open Sun, 2 to 4pmNew
 $424,900Active3 beds 3 baths2,239 sq. ft.
$424,900Active3 beds 3 baths2,239 sq. ft.11203 Belleharbour Cove, Fort Wayne, IN 46845
MLS# 202600652Listed by: MIKE THOMAS ASSOC., INC - New
 $319,900Active3 beds 2 baths1,449 sq. ft.
$319,900Active3 beds 2 baths1,449 sq. ft.13635 Copper Strike Pass, Fort Wayne, IN 46845
MLS# 202600628Listed by: BLAKE REALTY - New
 $132,200Active3 beds 1 baths1,072 sq. ft.
$132,200Active3 beds 1 baths1,072 sq. ft.2010 Oxford Street, Fort Wayne, IN 46806
MLS# 202600607Listed by: CASH FOR KEYS, LLC - New
 $10,000Active0.08 Acres
$10,000Active0.08 Acres214 W Williams Street, Fort Wayne, IN 46802
MLS# 202600608Listed by: REALTY OF AMERICA LLC - New
 $342,500Active3 beds 2 baths1,787 sq. ft.
$342,500Active3 beds 2 baths1,787 sq. ft.10209 Coverdale Road, Fort Wayne, IN 46809
MLS# 202600594Listed by: NORTH EASTERN GROUP REALTY - New
 $159,900Active3 beds 2 baths1,877 sq. ft.
$159,900Active3 beds 2 baths1,877 sq. ft.1319 Lynn Avenue, Fort Wayne, IN 46805
MLS# 202600575Listed by: COLDWELL BANKER REAL ESTATE GR
