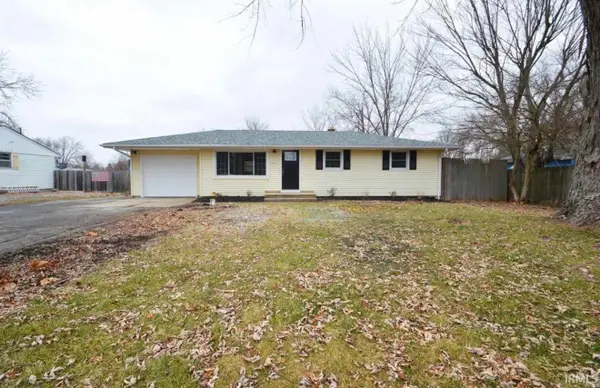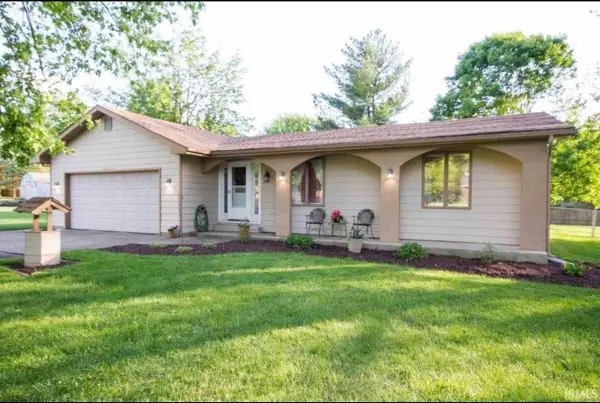6427 Londonderry Lane, Fort Wayne, IN 46835
Local realty services provided by:ERA First Advantage Realty, Inc.
Listed by: todd ellingerCell: 260-433-2951
Office: century 21 bradley realty, inc
MLS#:202530175
Source:Indiana Regional MLS
Price summary
- Price:$334,900
- Price per sq. ft.:$127.53
- Monthly HOA dues:$13.25
About this home
**New Furnace Installed January 2026** This stunning 5-bedroom, 3.5-bathroom property is a rare find in this sought-after 46835 neighborhood, offering quick access to I-469 and the Parkview Regional Hospital Area. New roof 2023. With the abundance of space five generous bedrooms offers, there's plenty of room for everyone to enjoy their private area. Enjoy a spacious floorplan that masterfully captures open space and separate living areas that include a formal dining room and large living room. The large floor plan is perfect for large families or those who love to host guests. The beautiful sunroom offers the perfect spot for morning coffee or afternoon relaxation. With fresh paint throughout, this home is move-in ready. The backyard offers mature trees and a well sized basketball court for hours of fun. Or choose to enjoy all of the common areas the neighborhood boasts with playgrounds and walking paths. This home is not just a place to live‹”it's a lifestyle! Don't miss the opportunity to own this rare gem in a fantastic location.
Contact an agent
Home facts
- Year built:1978
- Listing ID #:202530175
- Added:196 day(s) ago
- Updated:February 10, 2026 at 04:34 PM
Rooms and interior
- Bedrooms:5
- Total bathrooms:4
- Full bathrooms:3
- Living area:2,402 sq. ft.
Heating and cooling
- Cooling:Central Air
- Heating:Forced Air
Structure and exterior
- Year built:1978
- Building area:2,402 sq. ft.
- Lot area:0.24 Acres
Schools
- High school:Northrop
- Middle school:Jefferson
- Elementary school:St. Joseph Central
Utilities
- Water:City
- Sewer:City
Finances and disclosures
- Price:$334,900
- Price per sq. ft.:$127.53
- Tax amount:$6,261
New listings near 6427 Londonderry Lane
- New
 $152,900Active3 beds 2 baths1,320 sq. ft.
$152,900Active3 beds 2 baths1,320 sq. ft.1701 Fairhill Road, Fort Wayne, IN 46808
MLS# 202604269Listed by: COLDWELL BANKER REAL ESTATE GROUP - New
 $215,900Active3 beds 2 baths1,228 sq. ft.
$215,900Active3 beds 2 baths1,228 sq. ft.4276 Werling Drive, Fort Wayne, IN 46806
MLS# 202604280Listed by: LIBERTY GROUP REALTY - New
 $434,900Active3 beds 2 baths2,125 sq. ft.
$434,900Active3 beds 2 baths2,125 sq. ft.846 Koehler Place, Fort Wayne, IN 46818
MLS# 202604254Listed by: MIKE THOMAS ASSOC., INC - Open Sun, 1 to 3pmNew
 $275,000Active2 beds 2 baths2,047 sq. ft.
$275,000Active2 beds 2 baths2,047 sq. ft.9536 Ledge Wood Court, Fort Wayne, IN 46804
MLS# 202604255Listed by: COLDWELL BANKER REAL ESTATE GR - New
 $157,900Active3 beds 4 baths1,436 sq. ft.
$157,900Active3 beds 4 baths1,436 sq. ft.1013 Stophlet Street, Fort Wayne, IN 46802
MLS# 202604218Listed by: CENTURY 21 BRADLEY REALTY, INC - New
 $364,900Active3 beds 2 baths1,607 sq. ft.
$364,900Active3 beds 2 baths1,607 sq. ft.1367 Kayenta Trail, Fort Wayne, IN 46815
MLS# 202604226Listed by: COLDWELL BANKER REAL ESTATE GROUP - Open Sun, 1 to 3pmNew
 $245,000Active4 beds 3 baths1,696 sq. ft.
$245,000Active4 beds 3 baths1,696 sq. ft.5708 Countess Dr, Fort Wayne, IN 46815
MLS# 202604234Listed by: NORTH EASTERN GROUP REALTY  $230,000Pending3 beds 1 baths1,440 sq. ft.
$230,000Pending3 beds 1 baths1,440 sq. ft.7303 Eby Road, Fort Wayne, IN 46835
MLS# 202604212Listed by: FORT WAYNE PROPERTY GROUP, LLC $285,000Pending3 beds 2 baths1,598 sq. ft.
$285,000Pending3 beds 2 baths1,598 sq. ft.8621 Samantha Drive, Fort Wayne, IN 46835
MLS# 202604214Listed by: FORT WAYNE PROPERTY GROUP, LLC- New
 $550,000Active1 beds 3 baths1,701 sq. ft.
$550,000Active1 beds 3 baths1,701 sq. ft.203 E Berry Street #805, Fort Wayne, IN 46802
MLS# 202604216Listed by: EXP REALTY, LLC

