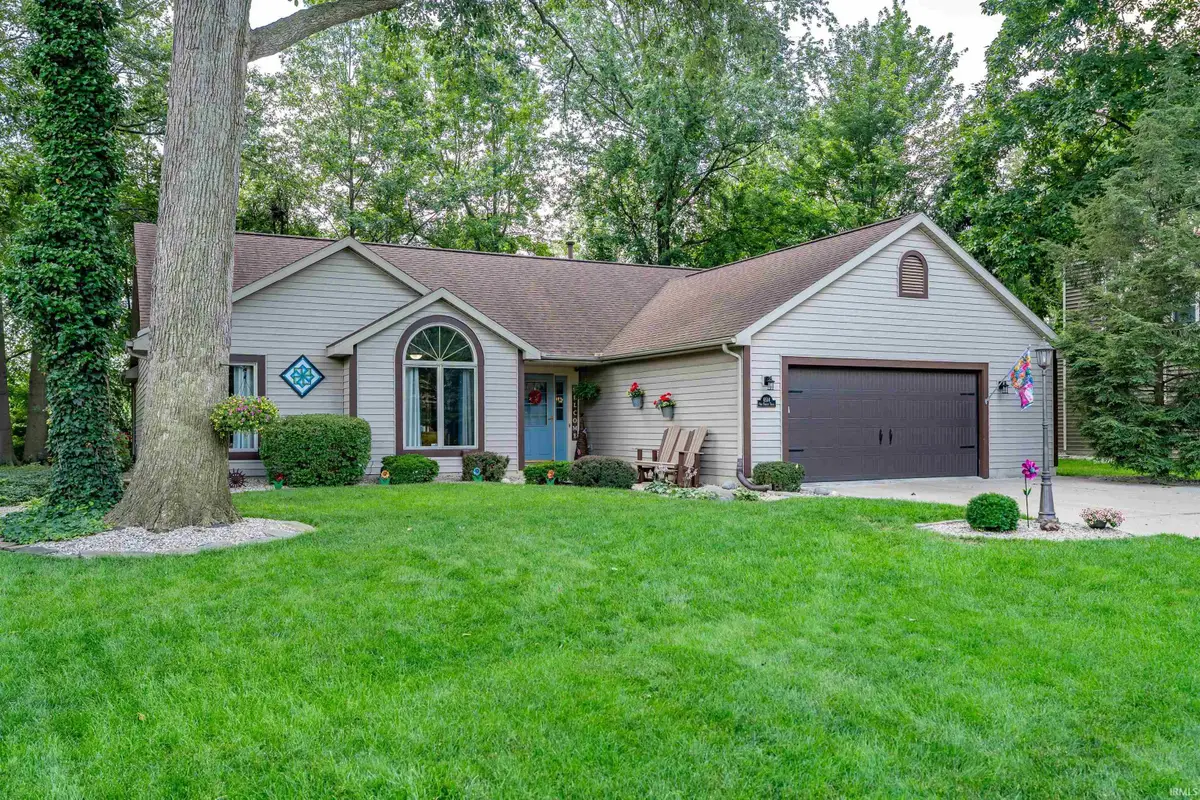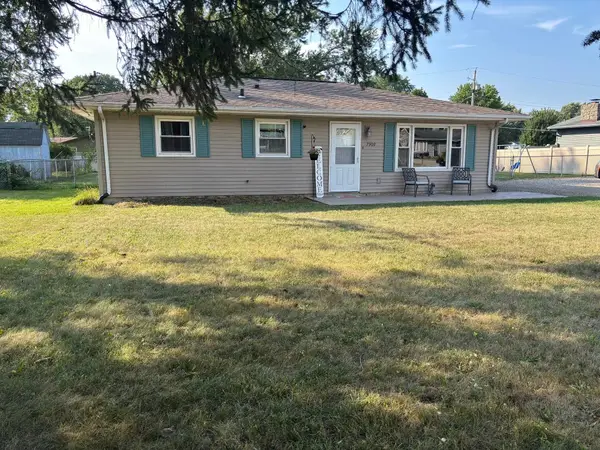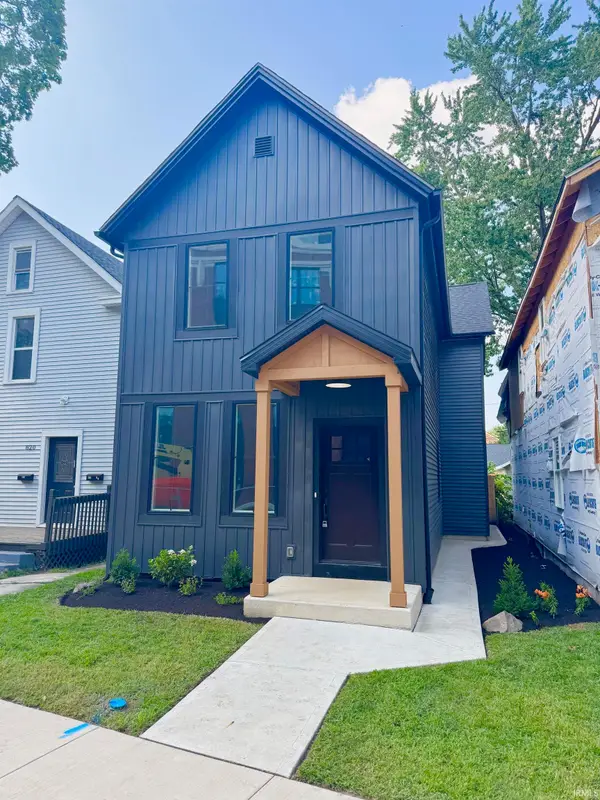6514 Oak Forest Trail, Fort Wayne, IN 46835
Local realty services provided by:ERA Crossroads



6514 Oak Forest Trail,Fort Wayne, IN 46835
$264,900
- 3 Beds
- 2 Baths
- 1,677 sq. ft.
- Single family
- Pending
Listed by:laura cookCell: 260-710-7727
Office:north eastern group realty
MLS#:202525843
Source:Indiana Regional MLS
Price summary
- Price:$264,900
- Price per sq. ft.:$157.96
- Monthly HOA dues:$16
About this home
Welcome home to this fantastic ranch nestled on a partially wooded lot with enchanting back yard, big trex deck & charming all seasons room! Located in the Jonathan Oaks subdivision just north of St Joe Center Rd, this ultra charming 3 bedroom, 2 full bath is sure to capture your heart from the moment you arrive! This home has been impeccably maintained from outside in with obvious pride of ownership. Attractive exterior presents curb appeal with detailed yet low maintenance landscaping, attached oversized 2 car garage, trees offering both shade & privacy. Front door with twin sidelights opens to bright & welcoming atmosphere complemented by gorgeous hardwood floors & plenty of natural light. Den/home office or 3rd bedroom off foyer has a partial cathedral ceiling with arched transom window & louvered closet. Cheery kitchen has a pass through window to the living room, abundant custom cabinetry & recessed lighting. Open concept main living/dining area features a soaring ceiling with fans & peaceful back yard views. Formal dining beside living is perfect for entertaining! Casual dining/flex space beside kitchen links to walk out four seasons room with wood panel walls & panoramic scenic views. Inviting primary bedroom also has a vaulted ceiling with wood board accent wall, seating area & en suite bath with soaking tub, walk-in shower & walk-in closet. Remaining bedroom is comfortably sized (all bedrooms are carpeted) with ample storage throughout. Main shared bath has a tub/shower combo; laundry with build-ins & pantry beside garage breezeway. Step out onto the amazing back deck with built-in seating & lots of space for dining al fresco, grilling & chilling or simply relaxing & looking out over the magical back yard. Dense vegetation makes this space feel intimate & private with room for testing your green thumb as well as other outdoor activities. Neighborhood is great for walking & strolling with a pond & more community trails. Easy access to nearby shopping, dining & groceries make errands a quick affair, plus mere minutes from the Chapel Ridge Shopping Center & I-469.
Contact an agent
Home facts
- Year built:1992
- Listing Id #:202525843
- Added:42 day(s) ago
- Updated:August 14, 2025 at 07:26 AM
Rooms and interior
- Bedrooms:3
- Total bathrooms:2
- Full bathrooms:2
- Living area:1,677 sq. ft.
Heating and cooling
- Cooling:Central Air
- Heating:Forced Air, Gas
Structure and exterior
- Roof:Asphalt, Shingle
- Year built:1992
- Building area:1,677 sq. ft.
- Lot area:0.25 Acres
Schools
- High school:Northrop
- Middle school:Jefferson
- Elementary school:St. Joseph Central
Utilities
- Water:City
- Sewer:City
Finances and disclosures
- Price:$264,900
- Price per sq. ft.:$157.96
- Tax amount:$2,689
New listings near 6514 Oak Forest Trail
- New
 $190,000Active4 beds 2 baths1,830 sq. ft.
$190,000Active4 beds 2 baths1,830 sq. ft.2427 Clifton Hills Drive, Fort Wayne, IN 46808
MLS# 202532287Listed by: COLDWELL BANKER REAL ESTATE GROUP - New
 $129,900Active2 beds 1 baths752 sq. ft.
$129,900Active2 beds 1 baths752 sq. ft.4938 Mcclellan Street, Fort Wayne, IN 46807
MLS# 202532247Listed by: BANKERS REALTY INC. - New
 $282,000Active4 beds 3 baths1,760 sq. ft.
$282,000Active4 beds 3 baths1,760 sq. ft.5420 Homestead Road, Fort Wayne, IN 46814
MLS# 202532248Listed by: MIKE THOMAS ASSOC., INC - New
 $269,900Active3 beds 2 baths1,287 sq. ft.
$269,900Active3 beds 2 baths1,287 sq. ft.5326 Dennison Drive, Fort Wayne, IN 46835
MLS# 202532261Listed by: HANSEN LANGAS, REALTORS & APPRAISERS - New
 $320,000Active4 beds 3 baths2,051 sq. ft.
$320,000Active4 beds 3 baths2,051 sq. ft.4161 Bradley Drive, Fort Wayne, IN 46818
MLS# 202532228Listed by: UPTOWN REALTY GROUP - New
 $159,900Active3 beds 2 baths1,121 sq. ft.
$159,900Active3 beds 2 baths1,121 sq. ft.5962 Saint Joe Road, Fort Wayne, IN 46835
MLS# 202532229Listed by: RE/MAX RESULTS - New
 $208,900Active3 beds 1 baths1,288 sq. ft.
$208,900Active3 beds 1 baths1,288 sq. ft.7909 Marston Drive, Fort Wayne, IN 46835
MLS# 202532241Listed by: COLDWELL BANKER REAL ESTATE GR - New
 $324,900Active4 beds 2 baths3,312 sq. ft.
$324,900Active4 beds 2 baths3,312 sq. ft.9818 Houndshill Place, Fort Wayne, IN 46804
MLS# 202532210Listed by: RE/MAX RESULTS - ANGOLA OFFICE - New
 $349,900Active2 beds 3 baths1,616 sq. ft.
$349,900Active2 beds 3 baths1,616 sq. ft.818 Lavina Street, Fort Wayne, IN 46802
MLS# 202532213Listed by: NORTH EASTERN GROUP REALTY - New
 $274,900Active3 beds 2 baths1,662 sq. ft.
$274,900Active3 beds 2 baths1,662 sq. ft.828 Wilt Street, Fort Wayne, IN 46802
MLS# 202532179Listed by: STERLING REALTY ADVISORS
