6603 Quail Ridge Lane, Fort Wayne, IN 46804
Local realty services provided by:ERA First Advantage Realty, Inc.
Listed by:tony ervin
Office:mike thomas assoc., inc
MLS#:202533761
Source:Indiana Regional MLS
Price summary
- Price:$374,900
- Price per sq. ft.:$114.72
- Monthly HOA dues:$495
About this home
Don’t miss this exceptional opportunity to own one of the few corner units in the highly sought-after Covington Creek community! Ideally located just steps from the trails, (4) pools, tennis, basketball courts and clubhouse, this beautifully maintained condo offers comfort, space, and style. Featuring 3 bedrooms, 2.5 baths, and a finished basement, this home has room for everyone. The main level boasts an open floor plan with an impressive large, open kitchen that features a large island with Cambria countertops, porcelain tilework backsplash, tile flooring, and beautiful cabinetry. There is also a spacious dining area, a generous living room area with a fireplace. And finishing the main level off is an updated half bath/laundry combo. Upstairs, you'll find all three bedrooms, including a master complete with a walk-in closet and a large, modern, beautiful bathroom. The additional full bath ensures convenience for family or guests. Head down to the finished basement for a versatile living space—perfect for a family room, game area, or home theater. Step outside to your own private courtyard, an ideal retreat for relaxing or entertaining. This move-in ready home has it all, location, layout, maintenance free living style with amazing grounds for walking and outdoor fun to enjoy. Schedule your showing today!
Contact an agent
Home facts
- Year built:1974
- Listing ID #:202533761
- Added:33 day(s) ago
- Updated:September 25, 2025 at 05:49 PM
Rooms and interior
- Bedrooms:3
- Total bathrooms:3
- Full bathrooms:2
- Living area:3,044 sq. ft.
Heating and cooling
- Cooling:Central Air
- Heating:Forced Air, Gas
Structure and exterior
- Year built:1974
- Building area:3,044 sq. ft.
Schools
- High school:Homestead
- Middle school:Summit
- Elementary school:Haverhill
Utilities
- Water:City
- Sewer:City
Finances and disclosures
- Price:$374,900
- Price per sq. ft.:$114.72
- Tax amount:$2,769
New listings near 6603 Quail Ridge Lane
- New
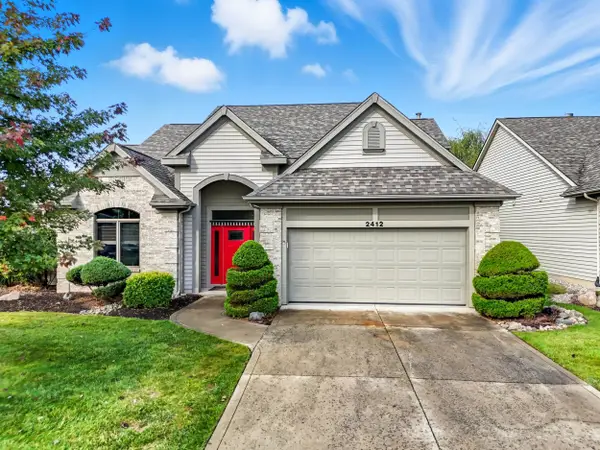 $379,900Active3 beds 3 baths2,407 sq. ft.
$379,900Active3 beds 3 baths2,407 sq. ft.2412 Barcroft Court, Fort Wayne, IN 46804
MLS# 202538914Listed by: COLDWELL BANKER REAL ESTATE GR - New
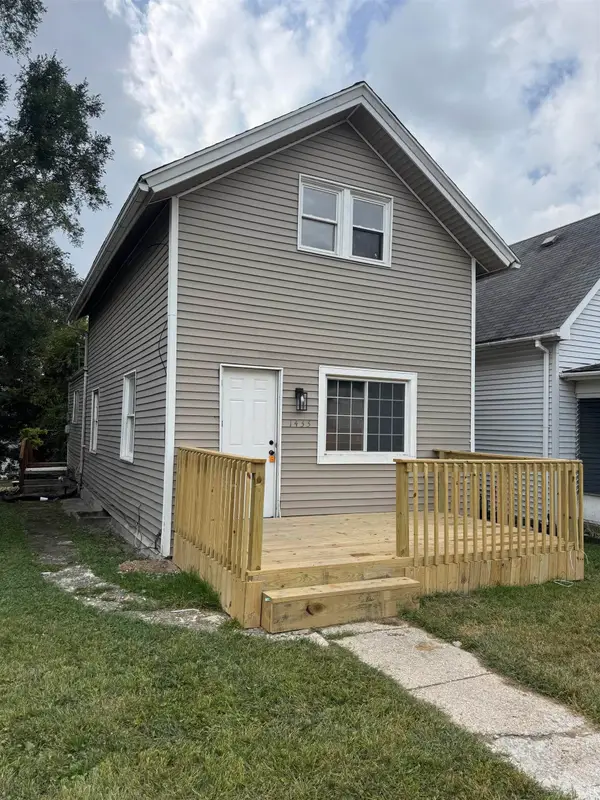 $139,400Active2 beds 1 baths1,152 sq. ft.
$139,400Active2 beds 1 baths1,152 sq. ft.1433 3rd Street, Fort Wayne, IN 46808
MLS# 202538888Listed by: REAL HOOSIER - New
 $325,000Active2 beds 2 baths1,664 sq. ft.
$325,000Active2 beds 2 baths1,664 sq. ft.801 W Washington Boulevard, Fort Wayne, IN 46802
MLS# 202538890Listed by: COLDWELL BANKER REAL ESTATE GROUP - New
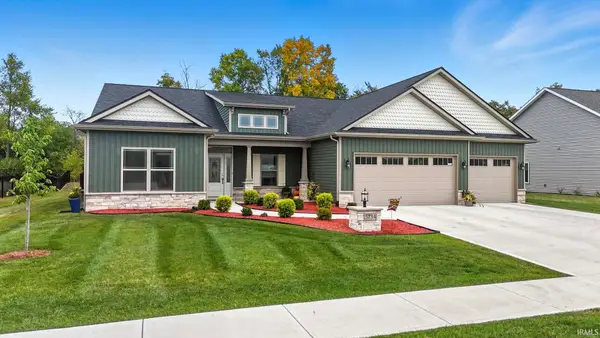 $525,000Active3 beds 2 baths2,321 sq. ft.
$525,000Active3 beds 2 baths2,321 sq. ft.5734 Santera Drive, Fort Wayne, IN 46818
MLS# 202538902Listed by: RAECO REALTY - New
 $129,900Active2 beds 1 baths825 sq. ft.
$129,900Active2 beds 1 baths825 sq. ft.2402 Charlotte Avenue, Fort Wayne, IN 46805
MLS# 202538907Listed by: CENTURY 21 BRADLEY REALTY, INC - Open Sat, 1 to 3pmNew
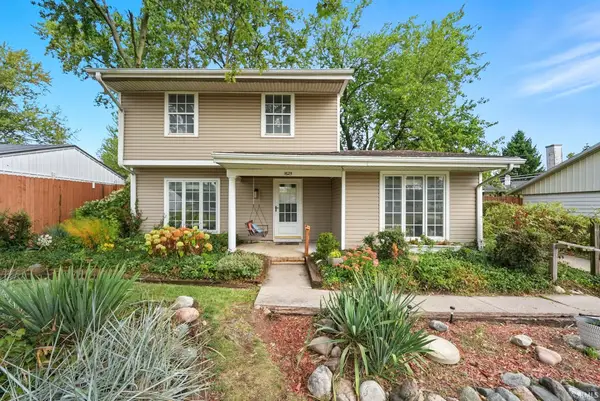 $235,000Active4 beds 2 baths1,678 sq. ft.
$235,000Active4 beds 2 baths1,678 sq. ft.1625 Tulip Tree Road, Fort Wayne, IN 46825
MLS# 202538886Listed by: KELLER WILLIAMS REALTY GROUP - New
 $230,000Active3 beds 2 baths1,408 sq. ft.
$230,000Active3 beds 2 baths1,408 sq. ft.2221 Klug Drive, Fort Wayne, IN 46818
MLS# 202538862Listed by: MIKE THOMAS ASSOC., INC - New
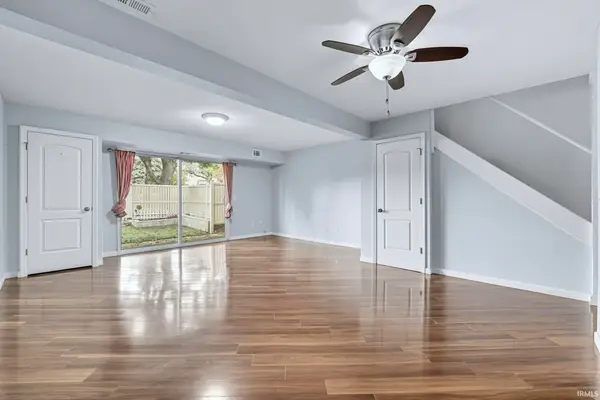 $159,900Active2 beds 2 baths1,252 sq. ft.
$159,900Active2 beds 2 baths1,252 sq. ft.6434 Covington Road, Fort Wayne, IN 46804
MLS# 202538870Listed by: UPTOWN REALTY GROUP - New
 $749,000Active0.9 Acres
$749,000Active0.9 Acres2623 Union Chapel Road, Fort Wayne, IN 46845
MLS# 202538841Listed by: CENTURY 21 BRADLEY REALTY, INC - Open Sun, 3 to 4:30pmNew
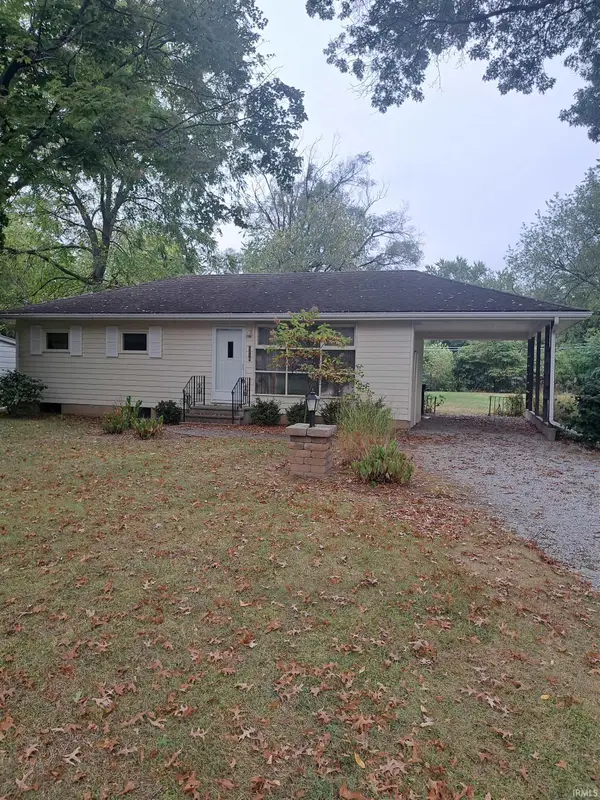 $169,900Active3 beds 1 baths864 sq. ft.
$169,900Active3 beds 1 baths864 sq. ft.3210 Oswego Avenue, Fort Wayne, IN 46805
MLS# 202538843Listed by: BOOK REAL ESTATE SERVICES, LLC
