6616 Arnel Avenue, Fort Wayne, IN 46835
Local realty services provided by:ERA First Advantage Realty, Inc.
Upcoming open houses
- Sat, Sep 2701:00 pm - 03:00 pm
Listed by:nathaniel hicks
Office:real broker, llc.
MLS#:202530260
Source:Indiana Regional MLS
Price summary
- Price:$215,000
- Price per sq. ft.:$158.09
About this home
Back on Market due to no fault of the Seller. This 3-bedroom, 2-bath ranch offers 1,360 square feet of updated living space on nearly half an acre. Fresh landscaping, a welcoming front porch, and a finished attached garage offer great curb appeal from the moment you arrive. Step inside to discover fresh paint throughout and brand-new flooring that flows from room to room. The living area is bright and inviting, while the kitchen showcases solid Amish-built cabinetry and generous counter space—perfect for daily use or weekend baking sessions. Enjoy meals with a view in the adjacent dining area, or relax in the spacious four-season sunroom, where large windows bring the peaceful backyard setting right indoors. Both bathrooms have been recently updated, and a major system upgrade has already been handled for you: the sewer line was replaced, adding peace of mind for years to come. The home is equipped with both a heat pump and baseboard heating, offering flexible comfort through every season. Out back, you'll find a large, fenced-in yard with plenty of room to play or entertain, plus two well-built sheds for storage or hobbies. This move-in ready home combines thoughtful updates, outdoor space, and classic charm in a quiet, established neighborhood.
Contact an agent
Home facts
- Year built:1959
- Listing ID #:202530260
- Added:55 day(s) ago
- Updated:September 24, 2025 at 03:03 PM
Rooms and interior
- Bedrooms:3
- Total bathrooms:2
- Full bathrooms:2
- Living area:1,360 sq. ft.
Heating and cooling
- Cooling:Heat Pump, Wall AC
- Heating:Baseboard, Forced Air, Heat Pump
Structure and exterior
- Roof:Shingle
- Year built:1959
- Building area:1,360 sq. ft.
- Lot area:0.49 Acres
Schools
- High school:Northrop
- Middle school:Jefferson
- Elementary school:St. Joseph Central
Utilities
- Water:Public
- Sewer:Public
Finances and disclosures
- Price:$215,000
- Price per sq. ft.:$158.09
- Tax amount:$1,657
New listings near 6616 Arnel Avenue
- New
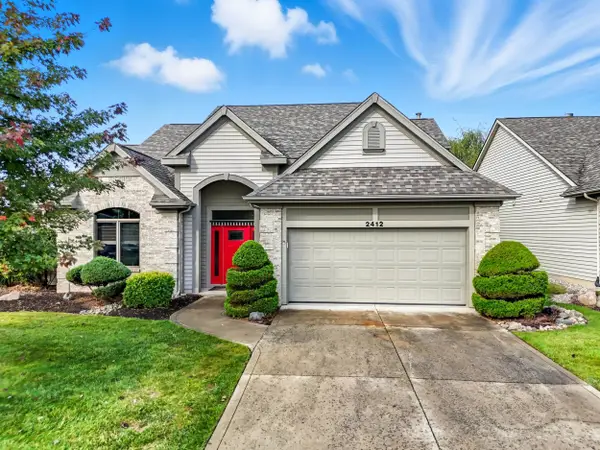 $379,900Active3 beds 3 baths2,407 sq. ft.
$379,900Active3 beds 3 baths2,407 sq. ft.2412 Barcroft Court, Fort Wayne, IN 46804
MLS# 202538914Listed by: COLDWELL BANKER REAL ESTATE GR - New
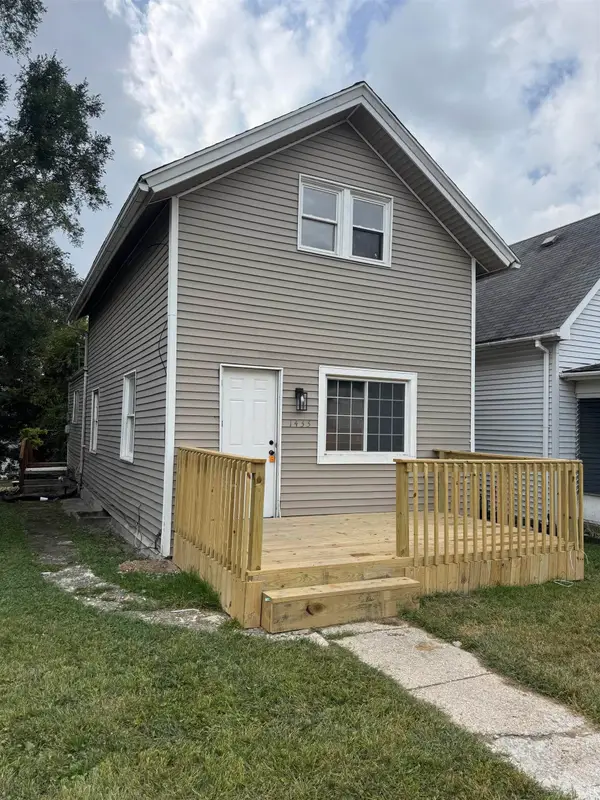 $139,400Active2 beds 1 baths1,152 sq. ft.
$139,400Active2 beds 1 baths1,152 sq. ft.1433 3rd Street, Fort Wayne, IN 46808
MLS# 202538888Listed by: REAL HOOSIER - New
 $325,000Active2 beds 2 baths1,664 sq. ft.
$325,000Active2 beds 2 baths1,664 sq. ft.801 W Washington Boulevard, Fort Wayne, IN 46802
MLS# 202538890Listed by: COLDWELL BANKER REAL ESTATE GROUP - New
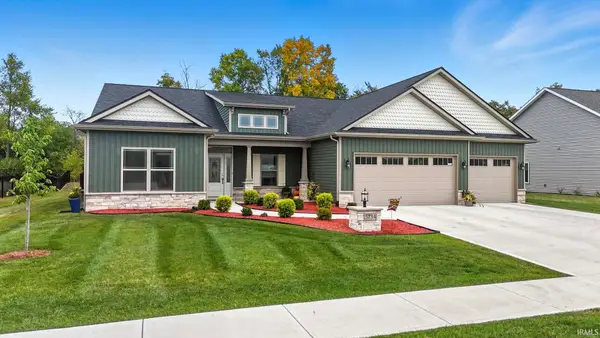 $525,000Active3 beds 2 baths2,321 sq. ft.
$525,000Active3 beds 2 baths2,321 sq. ft.5734 Santera Drive, Fort Wayne, IN 46818
MLS# 202538902Listed by: RAECO REALTY - New
 $129,900Active2 beds 1 baths825 sq. ft.
$129,900Active2 beds 1 baths825 sq. ft.2402 Charlotte Avenue, Fort Wayne, IN 46805
MLS# 202538907Listed by: CENTURY 21 BRADLEY REALTY, INC - Open Sat, 1 to 3pmNew
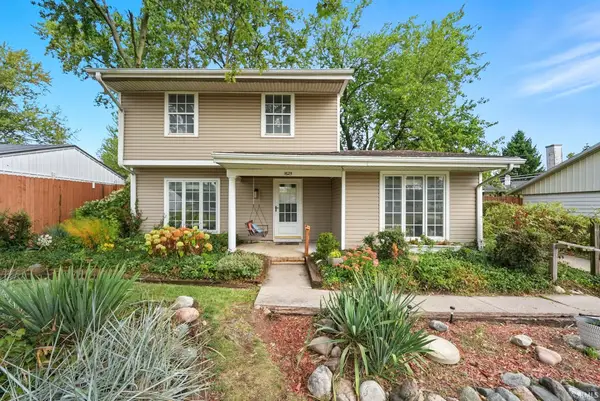 $235,000Active4 beds 2 baths1,678 sq. ft.
$235,000Active4 beds 2 baths1,678 sq. ft.1625 Tulip Tree Road, Fort Wayne, IN 46825
MLS# 202538886Listed by: KELLER WILLIAMS REALTY GROUP - New
 $230,000Active3 beds 2 baths1,408 sq. ft.
$230,000Active3 beds 2 baths1,408 sq. ft.2221 Klug Drive, Fort Wayne, IN 46818
MLS# 202538862Listed by: MIKE THOMAS ASSOC., INC - New
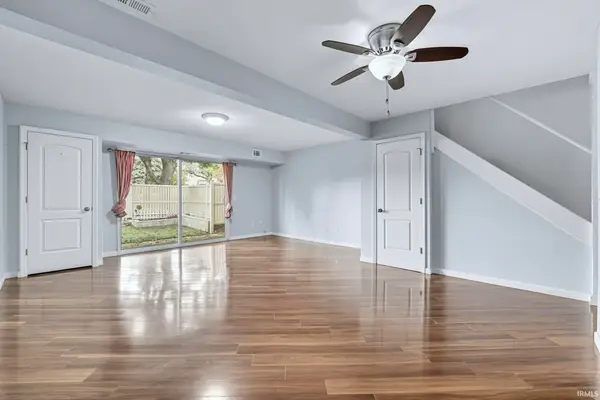 $159,900Active2 beds 2 baths1,252 sq. ft.
$159,900Active2 beds 2 baths1,252 sq. ft.6434 Covington Road, Fort Wayne, IN 46804
MLS# 202538870Listed by: UPTOWN REALTY GROUP - New
 $749,000Active0.9 Acres
$749,000Active0.9 Acres2623 Union Chapel Road, Fort Wayne, IN 46845
MLS# 202538841Listed by: CENTURY 21 BRADLEY REALTY, INC - Open Sun, 3 to 4:30pmNew
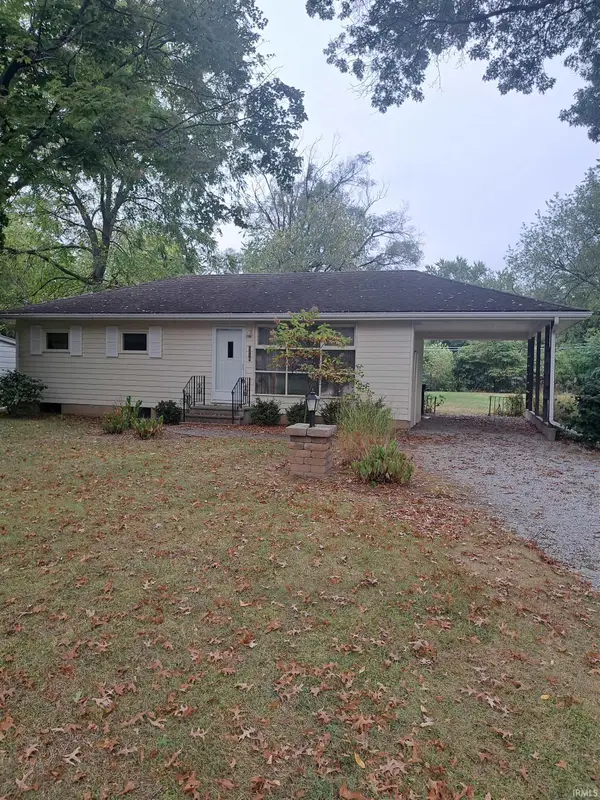 $169,900Active3 beds 1 baths864 sq. ft.
$169,900Active3 beds 1 baths864 sq. ft.3210 Oswego Avenue, Fort Wayne, IN 46805
MLS# 202538843Listed by: BOOK REAL ESTATE SERVICES, LLC
