6626 Treemont Court, Fort Wayne, IN 46815
Local realty services provided by:ERA First Advantage Realty, Inc.
Listed by:donna minkMain: 502-717-1722
Office:mink realty
MLS#:202536587
Source:Indiana Regional MLS
Price summary
- Price:$294,900
- Price per sq. ft.:$93.41
- Monthly HOA dues:$23.92
About this home
Don’t miss this rare opportunity to own a STUNNING HOME priced well below market value in one of Fort Wayne’s most desirable neighborhoods! Tucked away on a quiet, serene .32-acre cul-desac lot, this residence offers the perfect blend of COMFORT, STYLE & ROOM TO GROW. From the moment you walk-in, you’ll be captivated by the inviting, OPEN-CONCEPT layout, thoughtfully designed to maximize both PRIVACY & NATURAL LIGHT. This home plan was way before it's time & is found today in most modern-day, high-end builders. The main level boasts a LUXURY-SIZED MASTER SUITE with a SPA-LIKE BATHROOM featuring an oversized soaking tub, walk-in shower, and a huge closet. A bright home office near the entry can easily double as a fifth bedroom, nursery, or for anyone needing main-level living. You'll find the layout of the home is THOUGHTFULLY DESIGNED, APPEALING & CREATIVE, offering a perfect balance of privacy and open living spaces. Lots of natural sunlight exudes this home WITH PLENTY OF ROOM TO EXPAND however you like! The kitchen is a true centerpiece with abundant custom cabinetry and a spacious pantry/laundry room conveniently on the main floor. Each of the GENEROUSLY SIZED BEDROOMS offers CLOSET ORGANIZERS, and large windows for a private, delightful retreat for everyone in the home. Most of the windows offer DUST-FREE SLIM SHADES. The BASEMENT OFFERS ENDLESS POSSIBILITES — already partially finished, with ample space to add additional bedrooms, a rec room, or your dream home gym. The garage includes an extra work area, plus there are two huge attics, and plenty of extra room in the basement area to keep everything organized with the organizer shelves in the basement included in the sale for the new owner! Step outside to your own private oasis: a showstopping, custom-designed landscape with a 200 foot stretch backyard illuminated by two AEP LED lights, for evening enjoyment. The neighborhood features a picturesque fishing pond with a fountain, plus nearby parks, schools, River Greenway trails, shopping, and dining — all within walking or biking distance. This home is truly “priced to sell” quickly and ready for you to personalize with your own touches. Homes in this neighborhood rarely last long — schedule your private showing today and start envisioning your future here!
Contact an agent
Home facts
- Year built:1989
- Listing ID #:202536587
- Added:48 day(s) ago
- Updated:October 23, 2025 at 11:47 PM
Rooms and interior
- Bedrooms:4
- Total bathrooms:3
- Full bathrooms:2
- Living area:2,517 sq. ft.
Heating and cooling
- Cooling:Central Air
- Heating:Forced Air, Gas
Structure and exterior
- Roof:Asphalt
- Year built:1989
- Building area:2,517 sq. ft.
- Lot area:0.32 Acres
Schools
- High school:Snider
- Middle school:Blackhawk
- Elementary school:Haley
Utilities
- Water:City
- Sewer:City
Finances and disclosures
- Price:$294,900
- Price per sq. ft.:$93.41
- Tax amount:$3,339
New listings near 6626 Treemont Court
- New
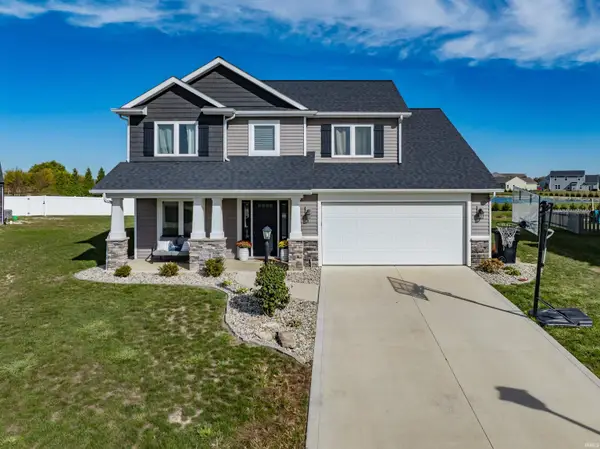 $320,000Active3 beds 3 baths1,947 sq. ft.
$320,000Active3 beds 3 baths1,947 sq. ft.13198 Slash Pass, Fort Wayne, IN 46818
MLS# 202543779Listed by: NORTH EASTERN GROUP REALTY - New
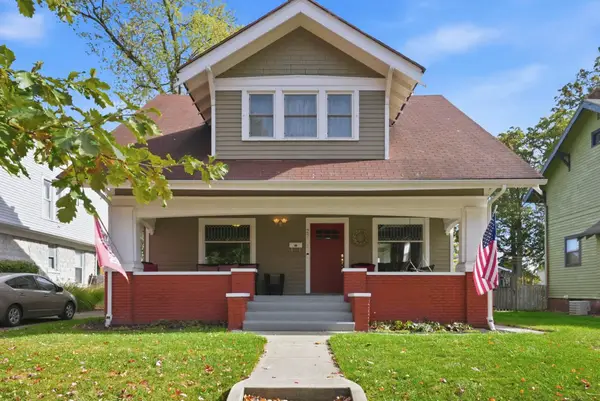 $309,900Active3 beds 2 baths2,067 sq. ft.
$309,900Active3 beds 2 baths2,067 sq. ft.2202 Crescent Avenue, Fort Wayne, IN 46805
MLS# 202543782Listed by: COLDWELL BANKER REAL ESTATE GR - New
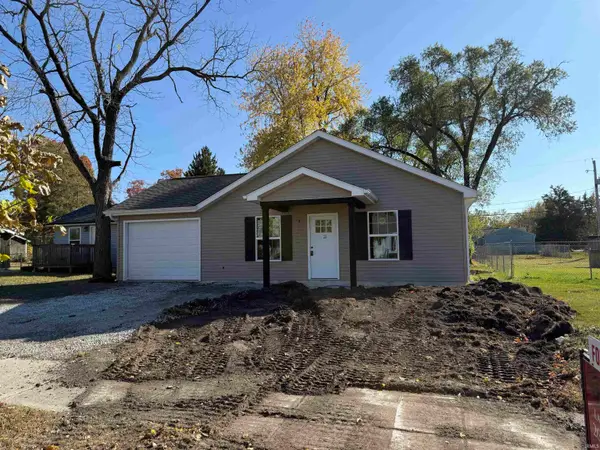 $224,900Active3 beds 2 baths1,315 sq. ft.
$224,900Active3 beds 2 baths1,315 sq. ft.2817 Prairie Grove Drive, Fort Wayne, IN 46809
MLS# 202543758Listed by: LIBERTY GROUP REALTY - New
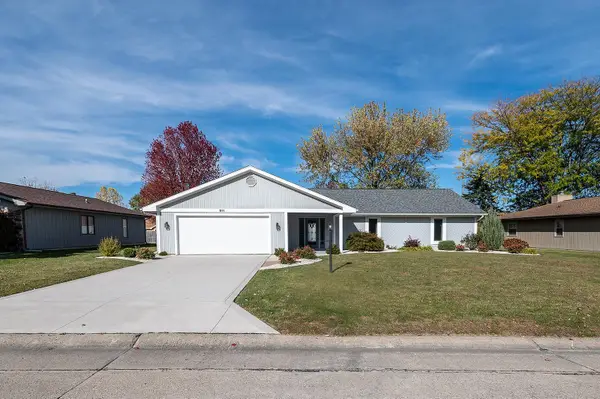 $294,900Active3 beds 3 baths1,657 sq. ft.
$294,900Active3 beds 3 baths1,657 sq. ft.911 Glen Eagle Lane, Fort Wayne, IN 46845
MLS# 202543742Listed by: COLDWELL BANKER REAL ESTATE GR - New
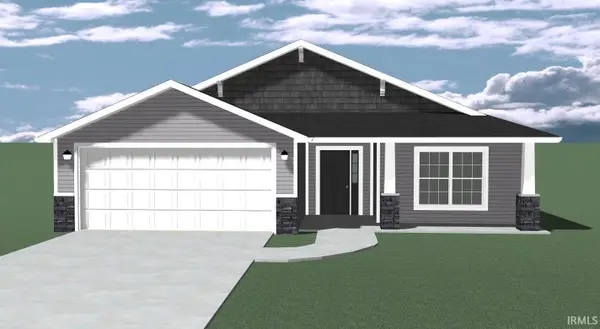 $299,900Active3 beds 2 baths1,228 sq. ft.
$299,900Active3 beds 2 baths1,228 sq. ft.5129 Mountain Sky Cove, Fort Wayne, IN 46818
MLS# 202543744Listed by: LANCIA HOMES AND REAL ESTATE - New
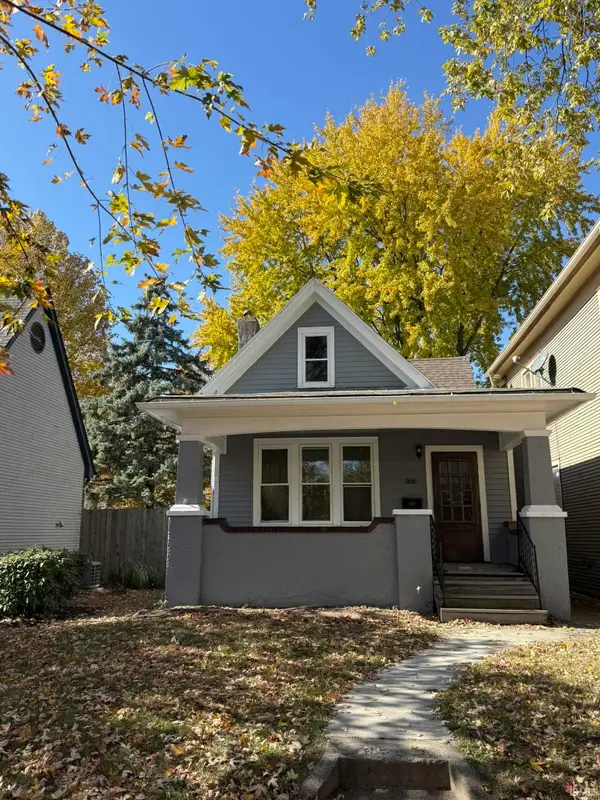 $169,900Active2 beds 1 baths1,044 sq. ft.
$169,900Active2 beds 1 baths1,044 sq. ft.2322 S Harrison Street, Fort Wayne, IN 46807
MLS# 202543741Listed by: METRO REAL ESTATE, LLC - New
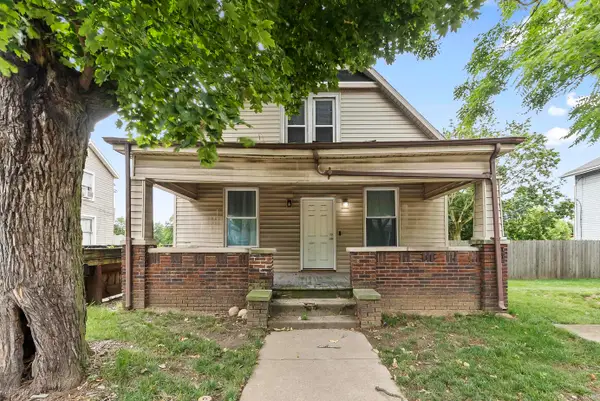 $225,000Active3 beds 2 baths1,790 sq. ft.
$225,000Active3 beds 2 baths1,790 sq. ft.2404 N Clinton Street, Fort Wayne, IN 46805
MLS# 202543705Listed by: CENTURY 21 BRADLEY REALTY, INC - New
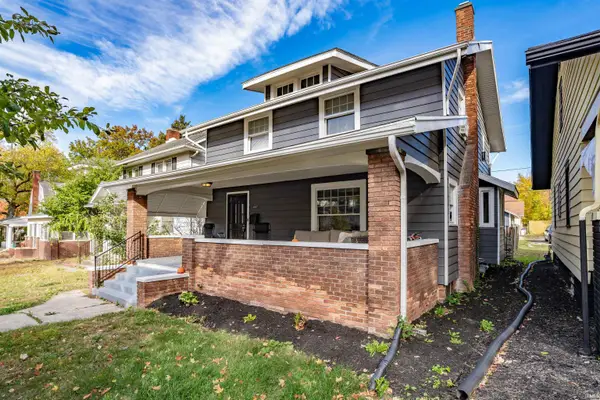 $239,900Active5 beds 2 baths2,066 sq. ft.
$239,900Active5 beds 2 baths2,066 sq. ft.1017 Northwood Boulevard, Fort Wayne, IN 46805
MLS# 202543712Listed by: NORTH EASTERN GROUP REALTY - New
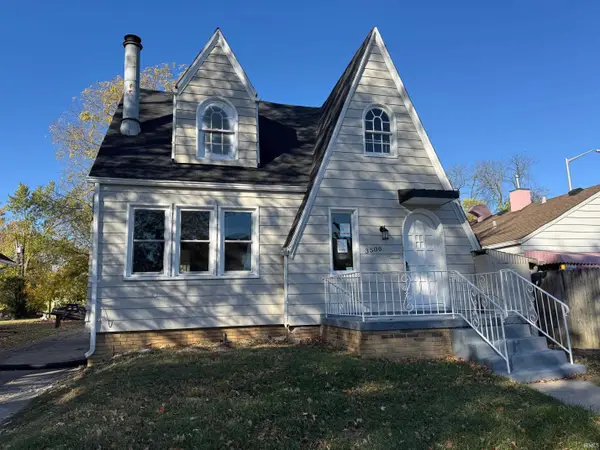 $134,900Active3 beds 2 baths1,568 sq. ft.
$134,900Active3 beds 2 baths1,568 sq. ft.3506 Gaywood Drive, Fort Wayne, IN 46806
MLS# 202543713Listed by: EXP REALTY, LLC - New
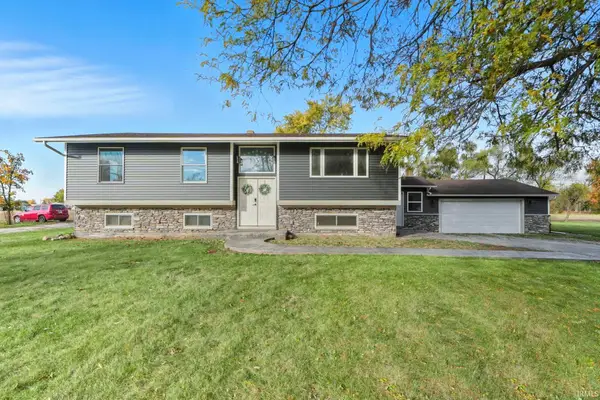 $340,000Active4 beds 2 baths2,408 sq. ft.
$340,000Active4 beds 2 baths2,408 sq. ft.6129 Schwartz Road, Fort Wayne, IN 46835
MLS# 202543714Listed by: WIELAND REAL ESTATE
