6719 Belle Plain Cove, Fort Wayne, IN 46835
Local realty services provided by:ERA First Advantage Realty, Inc.
Listed by:crista millerCell: 260-615-9164
Office:re/max results
MLS#:202536860
Source:Indiana Regional MLS
Price summary
- Price:$299,900
- Price per sq. ft.:$111.2
About this home
NEW PRICE!!! Looking for a move in ready home with loads of living space, large bedrooms, and a laundry list of updates since 2010? This massive 4 bedroom, 2.5 bath home in Hillsborough has it all! Freshly painted throughout, this home offers a formal living room, dining room, and a cozy family room with a wood-burning fireplace right off the eat-in kitchen. Step into a bright sunroom overlooking the large backyard, where you’ll find a huge 30x24 patio (new in 2020) and a firepit area—perfect for entertaining! The full basement was previously finished and is ready to be reimagined into extra living space, a game room, or work out area. This home offers size, updates, and a highly desirable location near shopping, dining, and just around the corner from 469 with quick access to I69. Don’t miss your chance to make it yours! UPDATES: Fresh paint throughout entire home Sept 2025 Flooring in owner suite and 3rd bedroom August 2025 Air conditioner 2024 Sump Pump replaced 2022 Hallway Bath remodel in 2021 Flooring on stairs, upstairs hall, bath and two bedrooms 2021 Massive 30' x 24' patio in 2020 Exterior paint 2020 Garage door 2020 Anderson Windows 2019 (under warranty) Appliances replaced in 2019 Water Heater 2018 Stainless Steel appliances 2018 Thermostat 2016 Roof 2013 Furnace 2010
Contact an agent
Home facts
- Year built:1978
- Listing ID #:202536860
- Added:37 day(s) ago
- Updated:October 20, 2025 at 12:45 AM
Rooms and interior
- Bedrooms:4
- Total bathrooms:3
- Full bathrooms:2
- Living area:1,953 sq. ft.
Heating and cooling
- Cooling:Central Air
- Heating:Forced Air, Gas
Structure and exterior
- Year built:1978
- Building area:1,953 sq. ft.
- Lot area:0.22 Acres
Schools
- High school:Northrop
- Middle school:Jefferson
- Elementary school:St. Joseph Central
Utilities
- Water:City
- Sewer:City
Finances and disclosures
- Price:$299,900
- Price per sq. ft.:$111.2
- Tax amount:$3,260
New listings near 6719 Belle Plain Cove
- New
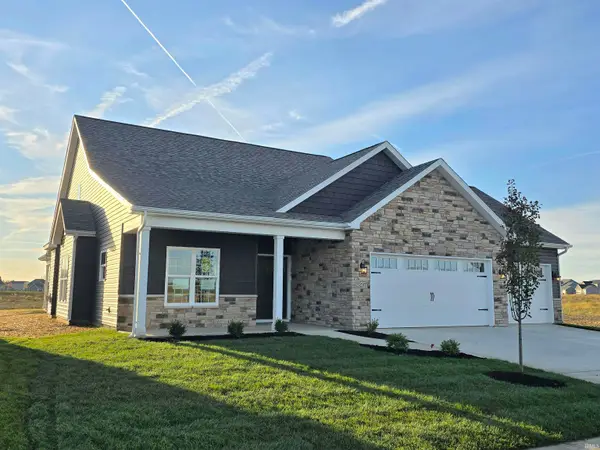 $509,900Active3 beds 3 baths2,566 sq. ft.
$509,900Active3 beds 3 baths2,566 sq. ft.5297 Fair Creek Run, Fort Wayne, IN 46818
MLS# 202542476Listed by: CENTURY 21 BRADLEY REALTY, INC - New
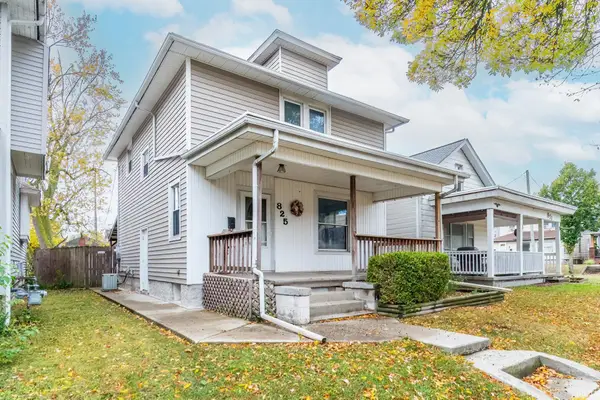 $187,000Active3 beds 2 baths1,800 sq. ft.
$187,000Active3 beds 2 baths1,800 sq. ft.825 Putnam Street, Fort Wayne, IN 46808
MLS# 202542477Listed by: F.C. TUCKER FORT WAYNE - New
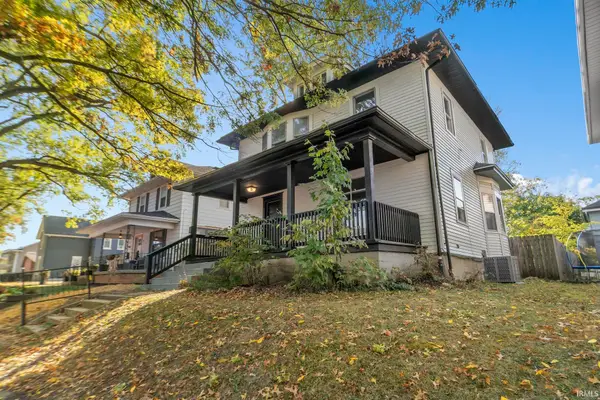 $180,000Active4 beds 2 baths1,376 sq. ft.
$180,000Active4 beds 2 baths1,376 sq. ft.1217 Nuttman Avenue, Fort Wayne, IN 46807
MLS# 202542464Listed by: CENTURY 21 BRADLEY REALTY, INC - New
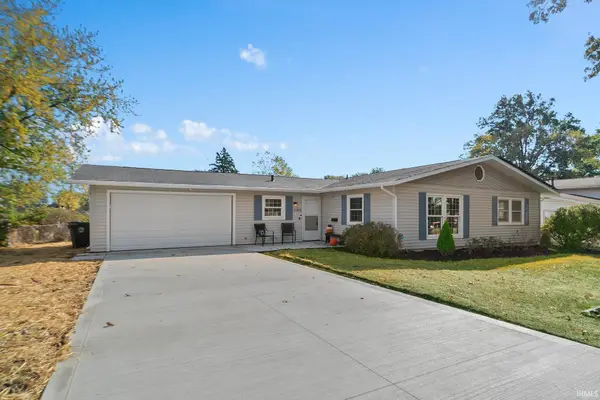 $249,900Active4 beds 2 baths1,424 sq. ft.
$249,900Active4 beds 2 baths1,424 sq. ft.5303 Sherrill Drive, Fort Wayne, IN 46806
MLS# 202542460Listed by: CENTURY 21 BRADLEY REALTY, INC - New
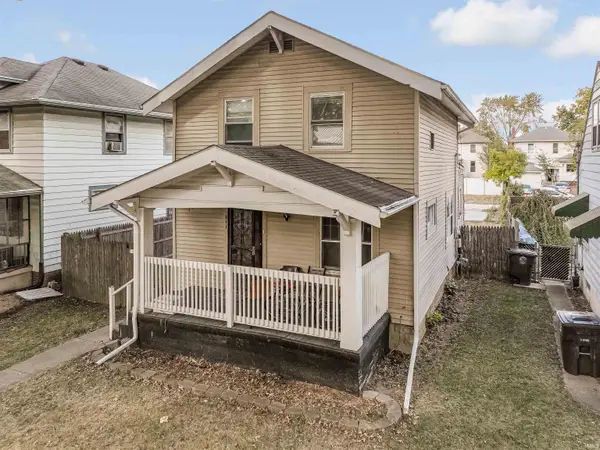 $94,995Active3 beds 1 baths1,155 sq. ft.
$94,995Active3 beds 1 baths1,155 sq. ft.211 E Lexington Court, Fort Wayne, IN 46806
MLS# 202542456Listed by: EXP REALTY, LLC - New
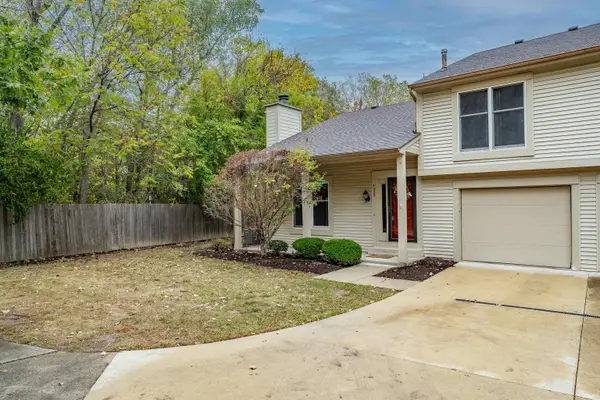 $194,500Active2 beds 2 baths1,170 sq. ft.
$194,500Active2 beds 2 baths1,170 sq. ft.4225 Crofton Court, Fort Wayne, IN 46835
MLS# 202542445Listed by: NORTH EASTERN GROUP REALTY - New
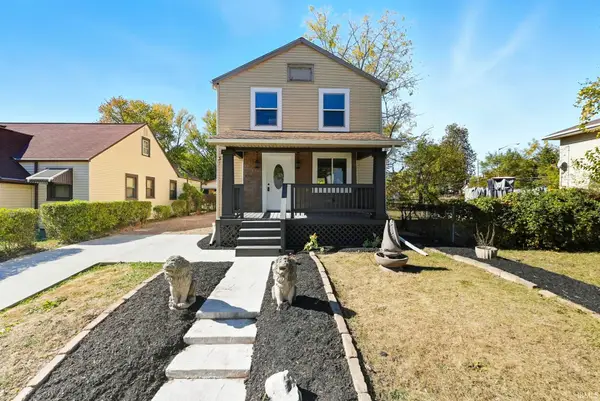 $149,990Active2 beds 1 baths1,420 sq. ft.
$149,990Active2 beds 1 baths1,420 sq. ft.3512 S Park Drive, Fort Wayne, IN 46806
MLS# 202542435Listed by: EXP REALTY, LLC - New
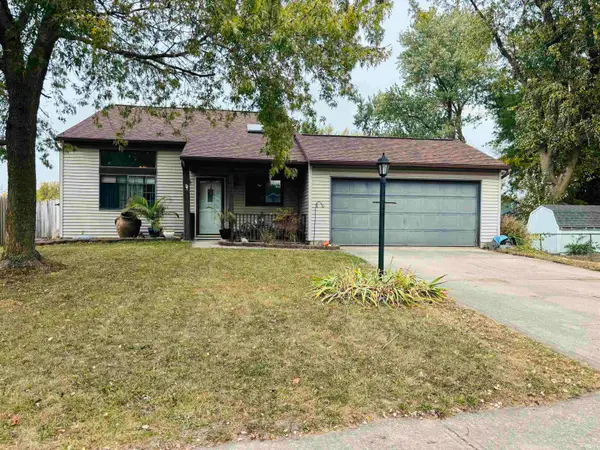 $234,000Active4 beds 2 baths1,464 sq. ft.
$234,000Active4 beds 2 baths1,464 sq. ft.3608 Three Oaks Drive, Fort Wayne, IN 46809
MLS# 202542423Listed by: TRUEBLOOD REAL ESTATE, LLC. - New
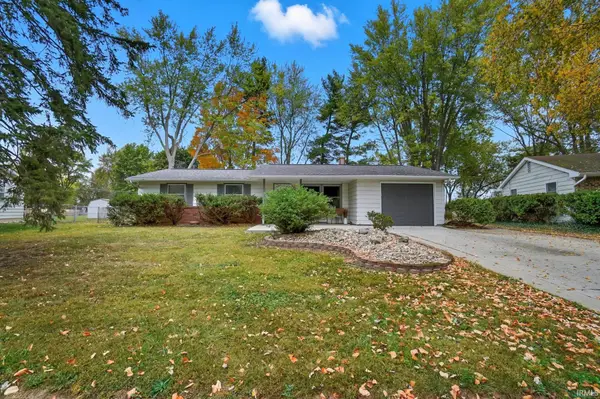 $192,500Active3 beds 2 baths1,128 sq. ft.
$192,500Active3 beds 2 baths1,128 sq. ft.8325 Santa Fe Trail, Fort Wayne, IN 46815
MLS# 202542414Listed by: NORTH EASTERN GROUP REALTY 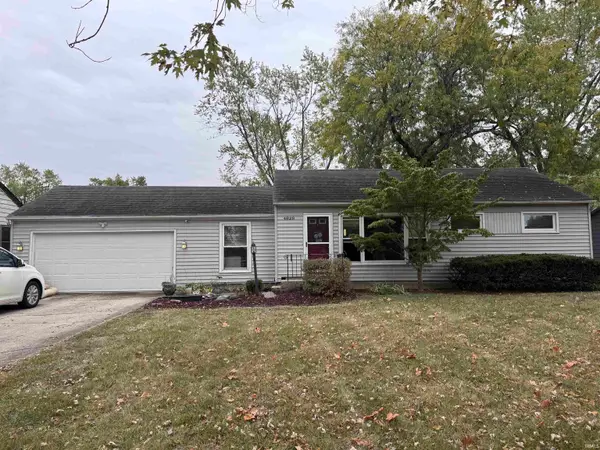 $175,900Pending3 beds 1 baths1,961 sq. ft.
$175,900Pending3 beds 1 baths1,961 sq. ft.4628 Dodge Avenue, Fort Wayne, IN 46815
MLS# 202542396Listed by: UPTOWN REALTY GROUP
