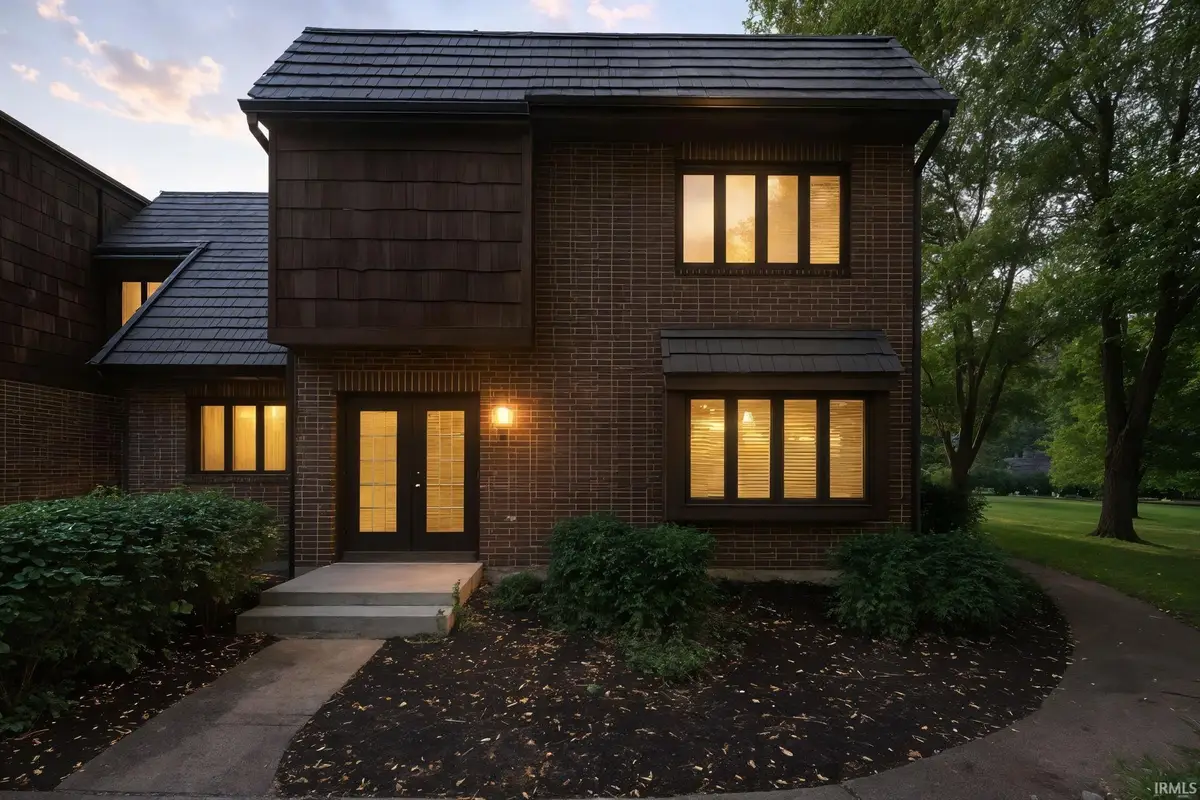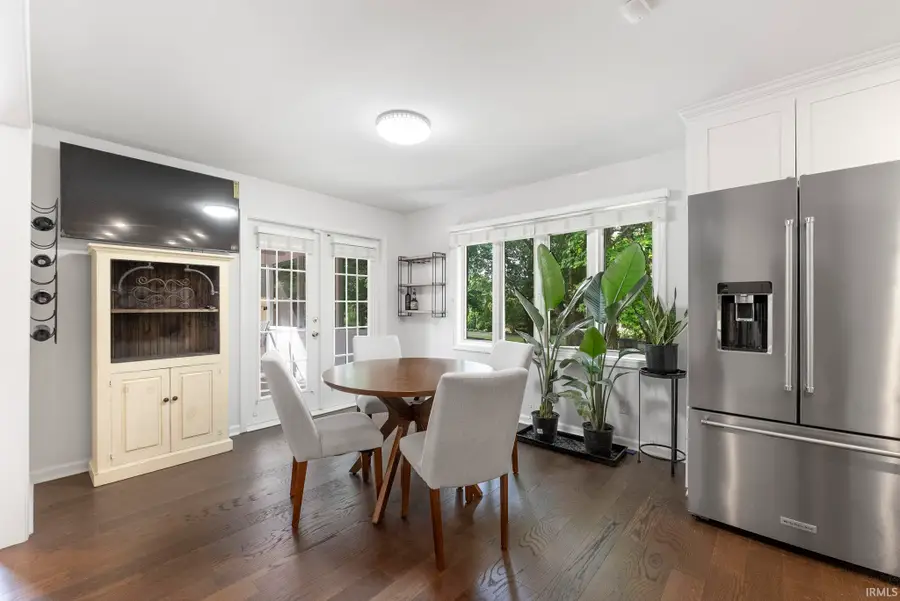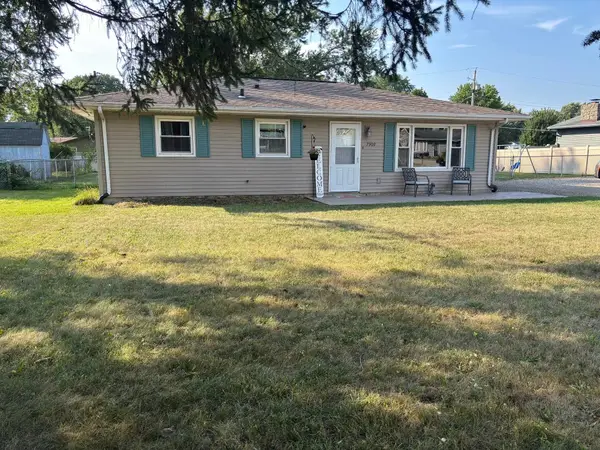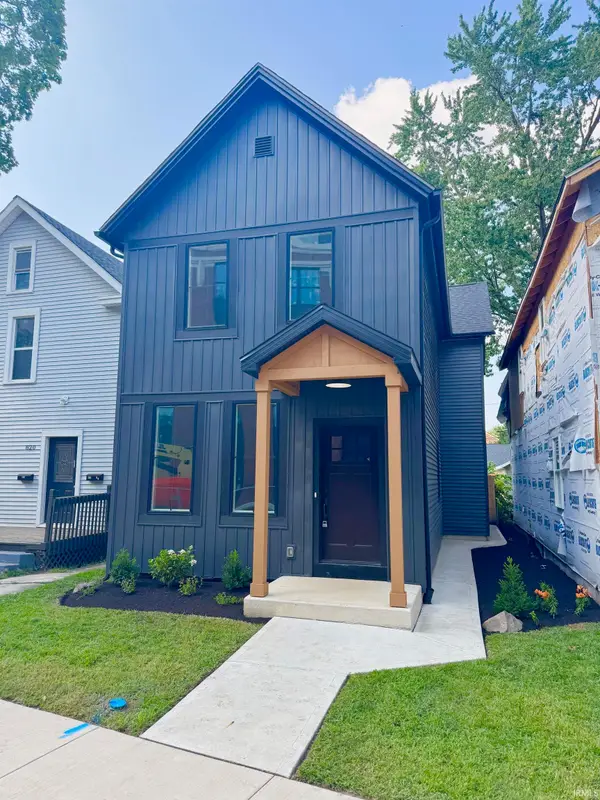6721 Quail Ridge Lane, Fort Wayne, IN 46804
Local realty services provided by:ERA Crossroads



Listed by:evan rieckeCell: 260-466-0609
Office:encore sotheby's international realty
MLS#:202529600
Source:Indiana Regional MLS
Price summary
- Price:$399,900
- Price per sq. ft.:$127.52
- Monthly HOA dues:$495
About this home
Don’t miss this exceptional opportunity to own one of the few corner condos in Covington Creek and the only one with a screened in porch! This beautifully maintained, freshly painted home offers a full, finished basement & is ideally situated in the heart of SW Allen County, providing maximum convenience! Relax & enjoy stunning pond & main pool views from the rare screened-in porch, or retreat to your private courtyard for outdoor enjoyment! Inside, the updated eat-in kitchen features newer appliances, a spacious island, soft-close cabinetry, ample storage, & granite countertops - perfect for entertaining or everyday living. The open floor plan on the main level includes a large living area & an updated half bath with washer and dryer that remain, creating an ideal space for relaxing or hosting guests. Upstairs, you'll find three large bedrooms & two full baths, including a primary en-suite with a spacious walk-in closet. The finished basement adds even more valuable living space + an additional room that can be utilized as a workout room, home office, or additional entertainment area. There is even roughed-in plumbing for a future wet bar! Recent updates include newer flooring, fresh paint, a new roof, updated garage, & numerous upgrades throughout. The low maintenance lifestyle offered by Covington Creek is enhanced by HOA amenities, including four pools, tennis & basketball courts, a playground, scenic ponds with walking trails, & a clubhouse. Located just minutes from shopping, restaurants, Lutheran Hospital, & two I-69 interchanges, this condo combines convenience with comfort. Seller is open to including most personal property/furnishings with the home! HOA dues cover water, sewer, trash pickup, mowing, snow removal, & property maintenance - making this an effortless, affordable way to enjoy everything southwest Ft. Wayne has to offer!
Contact an agent
Home facts
- Year built:1974
- Listing Id #:202529600
- Added:16 day(s) ago
- Updated:August 14, 2025 at 07:26 AM
Rooms and interior
- Bedrooms:3
- Total bathrooms:3
- Full bathrooms:2
- Living area:3,136 sq. ft.
Heating and cooling
- Cooling:Central Air
- Heating:Forced Air, Gas
Structure and exterior
- Roof:Asphalt, Rubber
- Year built:1974
- Building area:3,136 sq. ft.
Schools
- High school:Homestead
- Middle school:Summit
- Elementary school:Haverhill
Utilities
- Water:City
- Sewer:City
Finances and disclosures
- Price:$399,900
- Price per sq. ft.:$127.52
- Tax amount:$3,066
New listings near 6721 Quail Ridge Lane
- New
 $129,900Active2 beds 1 baths752 sq. ft.
$129,900Active2 beds 1 baths752 sq. ft.4938 Mcclellan Street, Fort Wayne, IN 46807
MLS# 202532247Listed by: BANKERS REALTY INC. - New
 $282,000Active4 beds 3 baths1,760 sq. ft.
$282,000Active4 beds 3 baths1,760 sq. ft.5420 Homestead Road, Fort Wayne, IN 46814
MLS# 202532248Listed by: MIKE THOMAS ASSOC., INC - New
 $269,900Active3 beds 2 baths1,287 sq. ft.
$269,900Active3 beds 2 baths1,287 sq. ft.5326 Dennison Drive, Fort Wayne, IN 46835
MLS# 202532261Listed by: HANSEN LANGAS, REALTORS & APPRAISERS - New
 $320,000Active4 beds 3 baths2,051 sq. ft.
$320,000Active4 beds 3 baths2,051 sq. ft.4161 Bradley Drive, Fort Wayne, IN 46818
MLS# 202532228Listed by: UPTOWN REALTY GROUP - New
 $159,900Active3 beds 2 baths1,121 sq. ft.
$159,900Active3 beds 2 baths1,121 sq. ft.5962 Saint Joe Road, Fort Wayne, IN 46835
MLS# 202532229Listed by: RE/MAX RESULTS - New
 $208,900Active3 beds 1 baths1,288 sq. ft.
$208,900Active3 beds 1 baths1,288 sq. ft.7909 Marston Drive, Fort Wayne, IN 46835
MLS# 202532241Listed by: COLDWELL BANKER REAL ESTATE GR - New
 $324,900Active4 beds 2 baths3,312 sq. ft.
$324,900Active4 beds 2 baths3,312 sq. ft.9818 Houndshill Place, Fort Wayne, IN 46804
MLS# 202532210Listed by: RE/MAX RESULTS - ANGOLA OFFICE - New
 $349,900Active2 beds 3 baths1,616 sq. ft.
$349,900Active2 beds 3 baths1,616 sq. ft.818 Lavina Street, Fort Wayne, IN 46802
MLS# 202532213Listed by: NORTH EASTERN GROUP REALTY - New
 $274,900Active3 beds 2 baths1,662 sq. ft.
$274,900Active3 beds 2 baths1,662 sq. ft.828 Wilt Street, Fort Wayne, IN 46802
MLS# 202532179Listed by: STERLING REALTY ADVISORS - New
 $270,000Active3 beds 2 baths1,431 sq. ft.
$270,000Active3 beds 2 baths1,431 sq. ft.9226 Olmston Drive, Fort Wayne, IN 46825
MLS# 202532184Listed by: KELLER WILLIAMS REALTY GROUP
