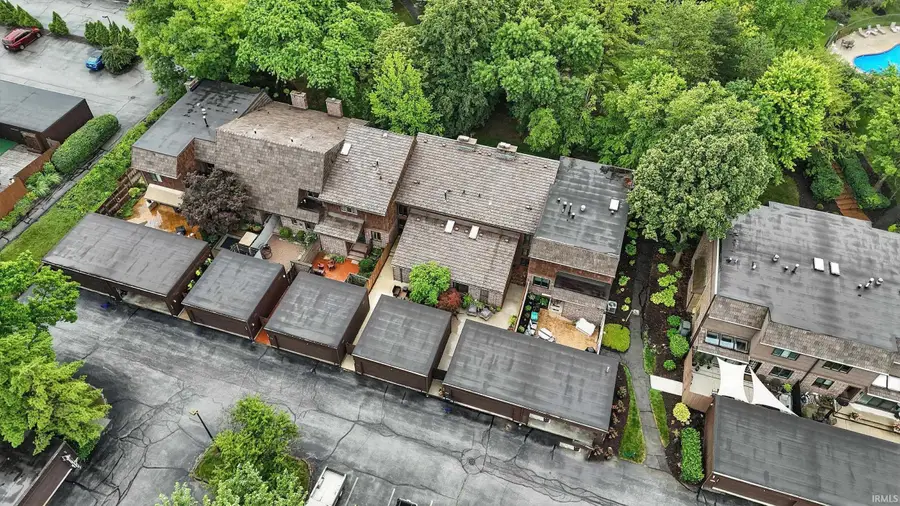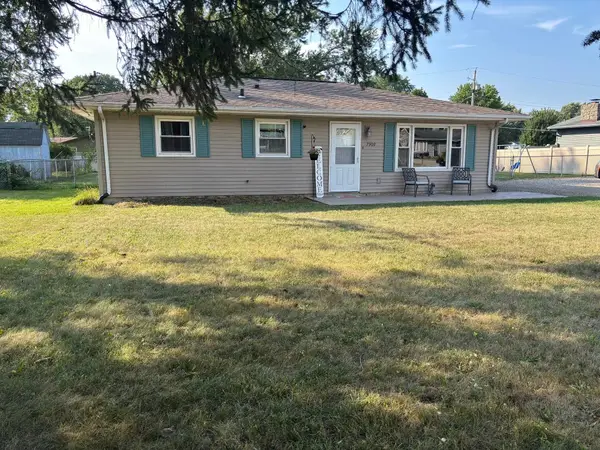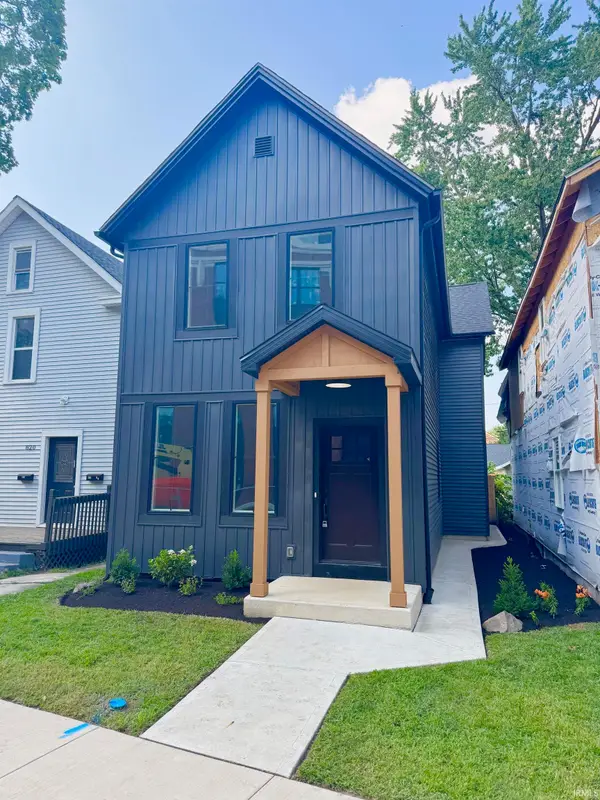6756 Covington Creek Trail, Fort Wayne, IN 46804
Local realty services provided by:ERA Crossroads



Listed by:erin poiry
Office:mike thomas assoc., inc
MLS#:202525323
Source:Indiana Regional MLS
Price summary
- Price:$369,000
- Price per sq. ft.:$116.18
- Monthly HOA dues:$495
About this home
Don't miss this unique villa in Covington Creek. This two story on a full basement features the primary bedroom and ensuite bath on the main floor, as well as an eat-in kitchen, dining room, powder room and two story living room with a fireplace. Upstairs there are two bedrooms and a renovated full bath. The fully finished basement has a wet bar, refrigerator, second living space with fireplace, laundry with 1/2 bath and loads of storage. Fully renovated in 2022 including new appliances, new windows (2019), new sump pump (2023), new fence (2024), the home has new window shades, a smart thermometer (2022) and newer HVAC (2015) maintained annually. All exterior roofing, siding is maintained by the association. Association dues include water, trash, 4 swimming pools, 24 hour security, walking trails, 3 tennis courts, clubhouse, common grounds, maintenance and snow removal. Don't miss your chance for maintenance free living in a new, turnkey condo in Covington Creek. Home was inspected prior to listing - report available upon request.
Contact an agent
Home facts
- Year built:1974
- Listing Id #:202525323
- Added:44 day(s) ago
- Updated:August 14, 2025 at 03:03 PM
Rooms and interior
- Bedrooms:3
- Total bathrooms:4
- Full bathrooms:2
- Living area:3,176 sq. ft.
Heating and cooling
- Cooling:Central Air
- Heating:Forced Air, Gas
Structure and exterior
- Roof:Asphalt
- Year built:1974
- Building area:3,176 sq. ft.
Schools
- High school:Homestead
- Middle school:Summit
- Elementary school:Haverhill
Utilities
- Water:City
- Sewer:City
Finances and disclosures
- Price:$369,000
- Price per sq. ft.:$116.18
- Tax amount:$2,682
New listings near 6756 Covington Creek Trail
- New
 $190,000Active4 beds 2 baths1,830 sq. ft.
$190,000Active4 beds 2 baths1,830 sq. ft.2427 Clifton Hills Drive, Fort Wayne, IN 46808
MLS# 202532287Listed by: COLDWELL BANKER REAL ESTATE GROUP - New
 $129,900Active2 beds 1 baths752 sq. ft.
$129,900Active2 beds 1 baths752 sq. ft.4938 Mcclellan Street, Fort Wayne, IN 46807
MLS# 202532247Listed by: BANKERS REALTY INC. - New
 $282,000Active4 beds 3 baths1,760 sq. ft.
$282,000Active4 beds 3 baths1,760 sq. ft.5420 Homestead Road, Fort Wayne, IN 46814
MLS# 202532248Listed by: MIKE THOMAS ASSOC., INC - New
 $269,900Active3 beds 2 baths1,287 sq. ft.
$269,900Active3 beds 2 baths1,287 sq. ft.5326 Dennison Drive, Fort Wayne, IN 46835
MLS# 202532261Listed by: HANSEN LANGAS, REALTORS & APPRAISERS - New
 $320,000Active4 beds 3 baths2,051 sq. ft.
$320,000Active4 beds 3 baths2,051 sq. ft.4161 Bradley Drive, Fort Wayne, IN 46818
MLS# 202532228Listed by: UPTOWN REALTY GROUP - New
 $159,900Active3 beds 2 baths1,121 sq. ft.
$159,900Active3 beds 2 baths1,121 sq. ft.5962 Saint Joe Road, Fort Wayne, IN 46835
MLS# 202532229Listed by: RE/MAX RESULTS - New
 $208,900Active3 beds 1 baths1,288 sq. ft.
$208,900Active3 beds 1 baths1,288 sq. ft.7909 Marston Drive, Fort Wayne, IN 46835
MLS# 202532241Listed by: COLDWELL BANKER REAL ESTATE GR - New
 $324,900Active4 beds 2 baths3,312 sq. ft.
$324,900Active4 beds 2 baths3,312 sq. ft.9818 Houndshill Place, Fort Wayne, IN 46804
MLS# 202532210Listed by: RE/MAX RESULTS - ANGOLA OFFICE - New
 $349,900Active2 beds 3 baths1,616 sq. ft.
$349,900Active2 beds 3 baths1,616 sq. ft.818 Lavina Street, Fort Wayne, IN 46802
MLS# 202532213Listed by: NORTH EASTERN GROUP REALTY - New
 $274,900Active3 beds 2 baths1,662 sq. ft.
$274,900Active3 beds 2 baths1,662 sq. ft.828 Wilt Street, Fort Wayne, IN 46802
MLS# 202532179Listed by: STERLING REALTY ADVISORS
