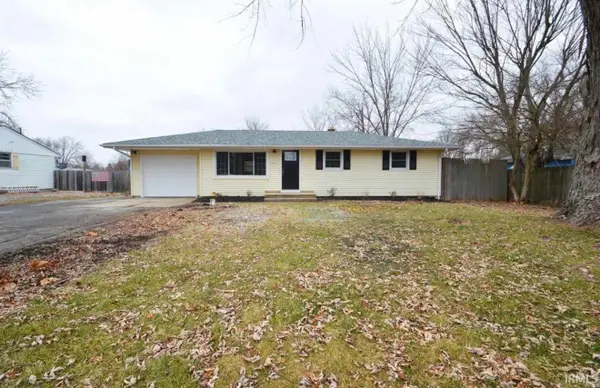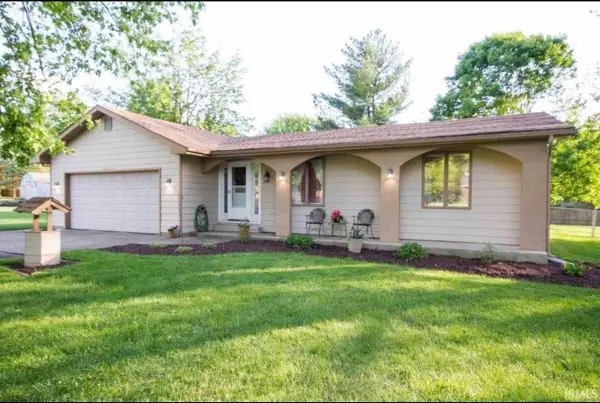6830 Elmbrook Drive, Fort Wayne, IN 46835
Local realty services provided by:ERA First Advantage Realty, Inc.
Listed by: christopher o'connell
Office: f.c. tucker fort wayne
MLS#:202544660
Source:Indiana Regional MLS
Price summary
- Price:$249,900
- Price per sq. ft.:$159.78
- Monthly HOA dues:$2.08
About this home
Welcome to your next chapter in this three-bedroom, two-and-a-half-bath home tucked away in a welcoming Fort Wayne neighborhood. With 1,564 square feet of thoughtfully designed living space, this property perfectly blends comfort, style, and functionality. Up top, the roof was installed just over a year ago. Inside, you’ll find fresh updates throughout—including brand-new carpeting upstairs, new flooring in the upstairs bathrooms, a kitchen bar with added cabinetry, and modern appliances that are under five years old. The high-efficiency 4-head, 24 SEER mini-split HVAC system (installed just over a year and a half ago) ensures year-round comfort. RV owners will appreciate the nearly 1,100-square-foot driveway addition with a 30-amp hookup. The 12x14 workshop shed is a dream come true for hobbyists—featuring 220-amp electrical service, a window air conditioner, and even a TV for comfort while you tinker or relax. The fenced backyard and firepit area provide the perfect setting for gatherings, playtime, or simply enjoying a cozy evening outdoors. This home truly has it all—modern updates, versatile spaces, and peace-of-mind features—all in a friendly, established neighborhood.
Contact an agent
Home facts
- Year built:1965
- Listing ID #:202544660
- Added:100 day(s) ago
- Updated:February 10, 2026 at 04:34 PM
Rooms and interior
- Bedrooms:3
- Total bathrooms:3
- Full bathrooms:2
- Living area:1,564 sq. ft.
Heating and cooling
- Cooling:Multiple Cooling Units, Wall AC
- Heating:Baseboard, Heat Pump
Structure and exterior
- Roof:Asphalt
- Year built:1965
- Building area:1,564 sq. ft.
- Lot area:0.19 Acres
Schools
- High school:Northrop
- Middle school:Jefferson
- Elementary school:St. Joseph Central
Utilities
- Water:City
- Sewer:City
Finances and disclosures
- Price:$249,900
- Price per sq. ft.:$159.78
- Tax amount:$1,892
New listings near 6830 Elmbrook Drive
- New
 $152,900Active3 beds 2 baths1,320 sq. ft.
$152,900Active3 beds 2 baths1,320 sq. ft.1701 Fairhill Road, Fort Wayne, IN 46808
MLS# 202604269Listed by: COLDWELL BANKER REAL ESTATE GROUP - New
 $215,900Active3 beds 2 baths1,228 sq. ft.
$215,900Active3 beds 2 baths1,228 sq. ft.4276 Werling Drive, Fort Wayne, IN 46806
MLS# 202604280Listed by: LIBERTY GROUP REALTY - New
 $434,900Active3 beds 2 baths2,125 sq. ft.
$434,900Active3 beds 2 baths2,125 sq. ft.846 Koehler Place, Fort Wayne, IN 46818
MLS# 202604254Listed by: MIKE THOMAS ASSOC., INC - Open Sun, 1 to 3pmNew
 $275,000Active2 beds 2 baths2,047 sq. ft.
$275,000Active2 beds 2 baths2,047 sq. ft.9536 Ledge Wood Court, Fort Wayne, IN 46804
MLS# 202604255Listed by: COLDWELL BANKER REAL ESTATE GR - New
 $157,900Active3 beds 4 baths1,436 sq. ft.
$157,900Active3 beds 4 baths1,436 sq. ft.1013 Stophlet Street, Fort Wayne, IN 46802
MLS# 202604218Listed by: CENTURY 21 BRADLEY REALTY, INC - New
 $364,900Active3 beds 2 baths1,607 sq. ft.
$364,900Active3 beds 2 baths1,607 sq. ft.1367 Kayenta Trail, Fort Wayne, IN 46815
MLS# 202604226Listed by: COLDWELL BANKER REAL ESTATE GROUP - Open Sun, 1 to 3pmNew
 $245,000Active4 beds 3 baths1,696 sq. ft.
$245,000Active4 beds 3 baths1,696 sq. ft.5708 Countess Dr, Fort Wayne, IN 46815
MLS# 202604234Listed by: NORTH EASTERN GROUP REALTY  $230,000Pending3 beds 1 baths1,440 sq. ft.
$230,000Pending3 beds 1 baths1,440 sq. ft.7303 Eby Road, Fort Wayne, IN 46835
MLS# 202604212Listed by: FORT WAYNE PROPERTY GROUP, LLC $285,000Pending3 beds 2 baths1,598 sq. ft.
$285,000Pending3 beds 2 baths1,598 sq. ft.8621 Samantha Drive, Fort Wayne, IN 46835
MLS# 202604214Listed by: FORT WAYNE PROPERTY GROUP, LLC- New
 $550,000Active1 beds 3 baths1,701 sq. ft.
$550,000Active1 beds 3 baths1,701 sq. ft.203 E Berry Street #805, Fort Wayne, IN 46802
MLS# 202604216Listed by: EXP REALTY, LLC

