6831 Rosner Crossing, Fort Wayne, IN 46835
Local realty services provided by:ERA First Advantage Realty, Inc.
Listed by: timothy burnstim.burns@kw.com
Office: keller williams realty group
MLS#:202542211
Source:Indiana Regional MLS
Price summary
- Price:$414,900
- Price per sq. ft.:$140.64
- Monthly HOA dues:$18.33
About this home
OPEN HOUSE Sunday 1-4pm! Welcome to luxury living in Creekwood! This stunning brand new home, built in 2025 by J&K Signature Homes, offers over 2,100 sqft. of refined comfort and modern design. Featuring 3 bedrooms, 2.5 baths, and a front den, this two-story home sits in a prime location near dining, shopping, and fitness centers. Step inside to discover tall interior and exterior doors, solid-core craftsmanship, and Anderson windows fitted with remote-controlled automatic blinds throughout. The chef’s kitchen is a showstopper with a Samsung gas range, GE bonus oven, Samsung microwave, soft-close cabinetry, large walk-in butler’s pantry, and built-in coffee bar, perfect for both daily living and entertaining. The mudroom with custom lockers keeps things organized as you enter from the oversized garage featuring an 18-ft wide door and extra-wide 22-ft driveway. The great room boasts a stone-surround gas fireplace with TV hookups above, creating a cozy focal point for gatherings. Retreat to the spacious primary suite with tray ceiling, an impressive ensuite bath with Bluetooth lighting, soaking tub, and separate shower. Upstairs, you’ll find two additional bedrooms, one with a walk-in closet, plus an expansive 800+ sqft. walk-in attic that can easily be finished for future living space. Experience exceptional quality, thoughtful design, and modern convenience in this one-of-a-kind new construction home in Creekwood. Schedule your showing today, this one won't last!
Contact an agent
Home facts
- Year built:2025
- Listing ID #:202542211
- Added:62 day(s) ago
- Updated:December 17, 2025 at 10:51 AM
Rooms and interior
- Bedrooms:3
- Total bathrooms:3
- Full bathrooms:2
- Living area:2,150 sq. ft.
Heating and cooling
- Cooling:Central Air
- Heating:Forced Air, Gas
Structure and exterior
- Roof:Asphalt, Shingle
- Year built:2025
- Building area:2,150 sq. ft.
- Lot area:0.25 Acres
Schools
- High school:Northrop
- Middle school:Jefferson
- Elementary school:St. Joseph Central
Utilities
- Water:City
- Sewer:City
Finances and disclosures
- Price:$414,900
- Price per sq. ft.:$140.64
- Tax amount:$585
New listings near 6831 Rosner Crossing
- New
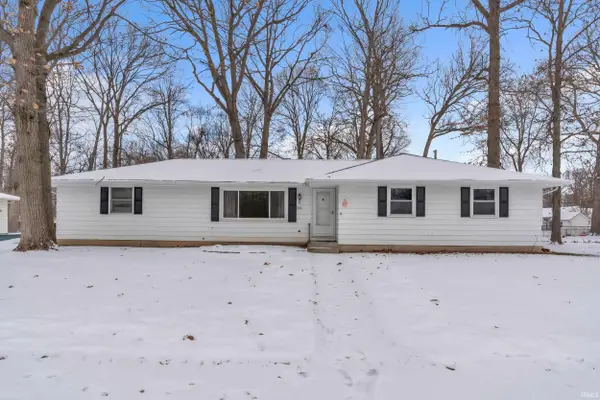 $219,995Active3 beds 2 baths1,160 sq. ft.
$219,995Active3 beds 2 baths1,160 sq. ft.2316 Lima Lane, Fort Wayne, IN 46818
MLS# 202549283Listed by: EXP REALTY, LLC - New
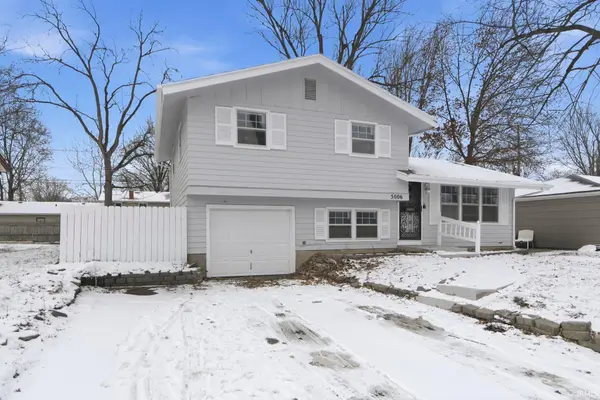 $194,500Active3 beds 2 baths1,344 sq. ft.
$194,500Active3 beds 2 baths1,344 sq. ft.5006 Hessen Cassel Road, Fort Wayne, IN 46806
MLS# 202549287Listed by: UPTOWN REALTY GROUP - New
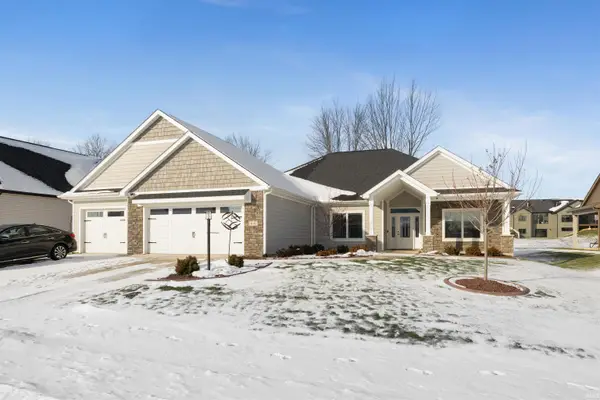 $509,900Active3 beds 3 baths2,434 sq. ft.
$509,900Active3 beds 3 baths2,434 sq. ft.641 Sandringham Pass, Fort Wayne, IN 46845
MLS# 202549265Listed by: CENTURY 21 BRADLEY REALTY, INC - New
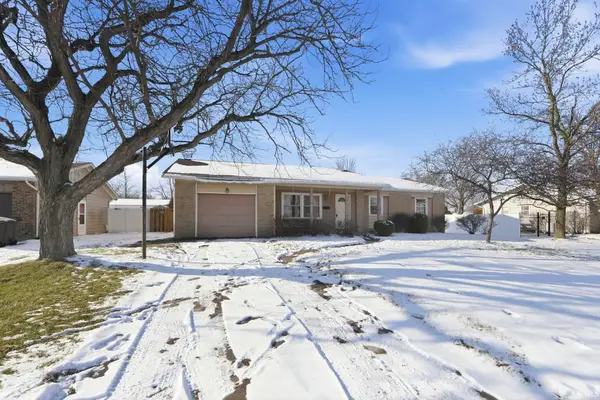 $185,000Active3 beds 2 baths2,331 sq. ft.
$185,000Active3 beds 2 baths2,331 sq. ft.6033 Aragon Drive, Fort Wayne, IN 46818
MLS# 202549269Listed by: COLDWELL BANKER REAL ESTATE GROUP - New
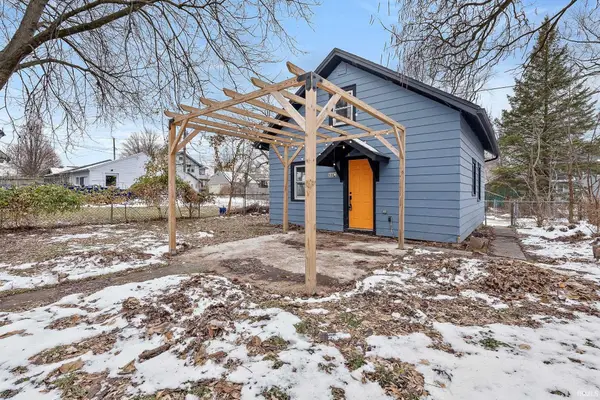 $114,900Active2 beds 1 baths880 sq. ft.
$114,900Active2 beds 1 baths880 sq. ft.3802 Fairfield Avenue, Fort Wayne, IN 46807
MLS# 202549257Listed by: EXP REALTY, LLC - New
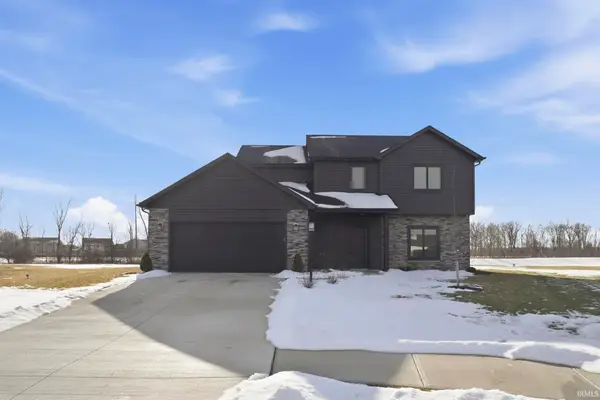 $379,900Active4 beds 3 baths1,776 sq. ft.
$379,900Active4 beds 3 baths1,776 sq. ft.805 Zenos Boulevard, Fort Wayne, IN 46818
MLS# 202549248Listed by: CENTURY 21 BRADLEY REALTY, INC - New
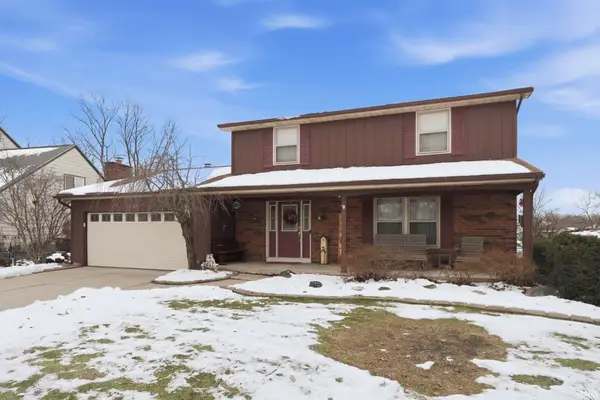 $259,900Active4 beds 3 baths2,401 sq. ft.
$259,900Active4 beds 3 baths2,401 sq. ft.8809 Voyager Drive, Fort Wayne, IN 46804
MLS# 202549251Listed by: MORKEN REAL ESTATE SERVICES, INC. - New
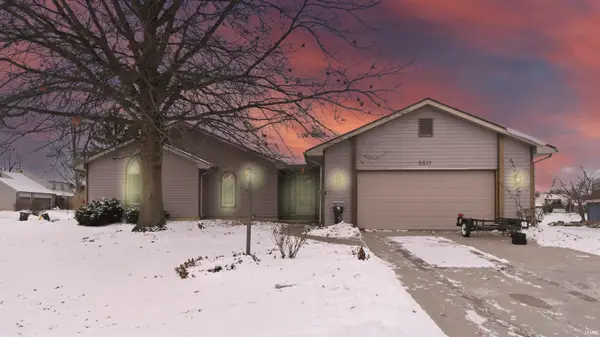 $317,500Active4 beds 2 baths3,200 sq. ft.
$317,500Active4 beds 2 baths3,200 sq. ft.5511 Quail Canyon Drive, Fort Wayne, IN 46835
MLS# 202549252Listed by: PERFECT LOCATION REALTY - New
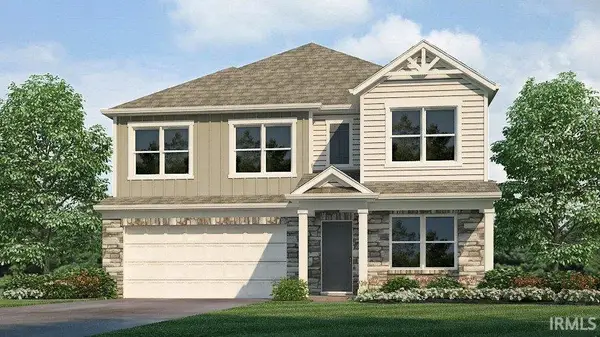 $373,600Active4 beds 3 baths2,346 sq. ft.
$373,600Active4 beds 3 baths2,346 sq. ft.12843 Watts Drive, Fort Wayne, IN 46818
MLS# 202549237Listed by: DRH REALTY OF INDIANA, LLC - New
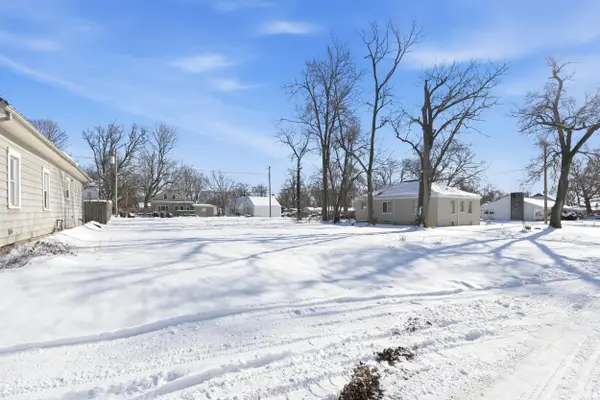 $38,000Active0.21 Acres
$38,000Active0.21 Acres4519 Avondale Drive, Fort Wayne, IN 46806
MLS# 202549241Listed by: MIKE THOMAS ASSOC., INC
