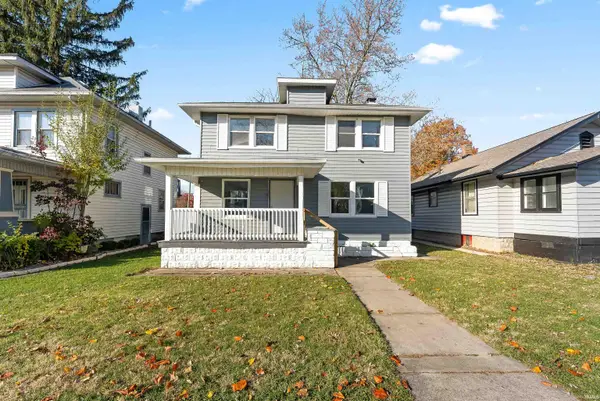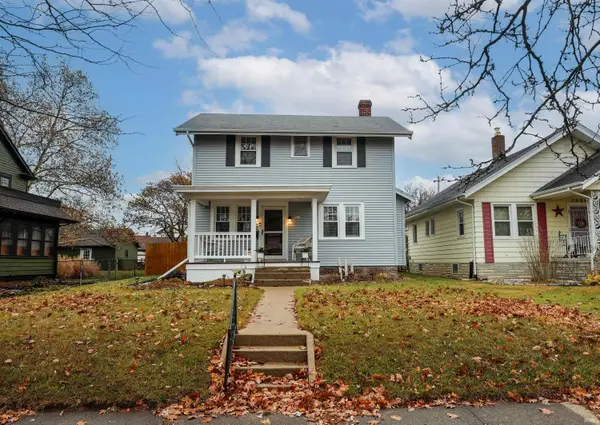6912 Monterey Drive, Fort Wayne, IN 46819
Local realty services provided by:ERA Crossroads
Listed by: jacob hege, joseph hegeCell: 260-431-4974
Office: uptown realty group
MLS#:202546911
Source:Indiana Regional MLS
Price summary
- Price:$179,900
- Price per sq. ft.:$107.08
About this home
Welcome to 6912 Monterey Drive, located in the 46819 zip code within the Lakeshores subdivision. This charming one-and-a-half-story Cape Cod sits on a .33-acre lot and welcomes you with a bright living room featuring new carpet installed in 2025 that has original hardwood floors under them, abundant natural light, and a cozy fireplace that flows into the kitchen, where the cabinets and flooring were tastefully updated in 2011. The main floor includes two comfortable bedrooms, with the potential for a third in the upstairs space that’s already framed and ready for drywall. The home also features a clean, unfinished basement offering room to expand, and a breezeway connecting to the two-car garage—refreshed in 2015. Major mechanicals provide peace of mind with a roof replaced in 2020, a new furnace in 2021, and a hot water heater installed in 2022, plus a washer and dryer added in 2024. Outside, the spacious backyard offers the perfect setting for relaxing or entertaining. Schedule your showing today!
Contact an agent
Home facts
- Year built:1954
- Listing ID #:202546911
- Added:1 day(s) ago
- Updated:November 21, 2025 at 08:11 PM
Rooms and interior
- Bedrooms:2
- Total bathrooms:1
- Full bathrooms:1
- Living area:840 sq. ft.
Heating and cooling
- Cooling:Central Air
- Heating:Forced Air, Gas
Structure and exterior
- Year built:1954
- Building area:840 sq. ft.
- Lot area:0.33 Acres
Schools
- High school:Wayne
- Middle school:Miami
- Elementary school:Maplewood
Utilities
- Water:City
- Sewer:City
Finances and disclosures
- Price:$179,900
- Price per sq. ft.:$107.08
- Tax amount:$1,637
New listings near 6912 Monterey Drive
- Open Sun, 11am to 1pmNew
 $499,900Active3 beds 2 baths2,097 sq. ft.
$499,900Active3 beds 2 baths2,097 sq. ft.2818 Mellow Court, Fort Wayne, IN 46818
MLS# 202546926Listed by: NORTH EASTERN GROUP REALTY - New
 $179,900Active2 beds 2 baths1,400 sq. ft.
$179,900Active2 beds 2 baths1,400 sq. ft.6126 Crofton Drive, Fort Wayne, IN 46835
MLS# 202546929Listed by: MIKE THOMAS ASSOC., INC - New
 $169,500Active3 beds 1 baths1,450 sq. ft.
$169,500Active3 beds 1 baths1,450 sq. ft.1017 Tennessee Avenue, Fort Wayne, IN 46805
MLS# 202546933Listed by: SELECT REALTY, LLC - New
 $320,000Active3 beds 3 baths1,997 sq. ft.
$320,000Active3 beds 3 baths1,997 sq. ft.1430 Copper Creek Run, Fort Wayne, IN 46814
MLS# 202546934Listed by: RE/MAX RESULTS - New
 $319,900Active3 beds 2 baths1,310 sq. ft.
$319,900Active3 beds 2 baths1,310 sq. ft.10967 Oaklynn Reserve Boulevard, Fort Wayne, IN 46835
MLS# 202546903Listed by: CENTURY 21 BRADLEY REALTY, INC - New
 $139,900Active3 beds 1 baths1,224 sq. ft.
$139,900Active3 beds 1 baths1,224 sq. ft.3110 Central Drive, Fort Wayne, IN 46806
MLS# 202546888Listed by: CENTURY 21 BRADLEY REALTY, INC - New
 $485,000Active2 beds 1 baths1,269 sq. ft.
$485,000Active2 beds 1 baths1,269 sq. ft.4422 Hillegas Road, Fort Wayne, IN 46818
MLS# 202546872Listed by: CENTURY 21 BRADLEY REALTY, INC - New
 $229,900Active3 beds 2 baths1,360 sq. ft.
$229,900Active3 beds 2 baths1,360 sq. ft.2610 Florida Drive, Fort Wayne, IN 46805
MLS# 202546865Listed by: NORTH EASTERN GROUP REALTY - New
 $139,000Active4 beds 1 baths1,506 sq. ft.
$139,000Active4 beds 1 baths1,506 sq. ft.2519 Miner Street, Fort Wayne, IN 46807
MLS# 202546842Listed by: RIGHT HOUSE REALTY LLC
