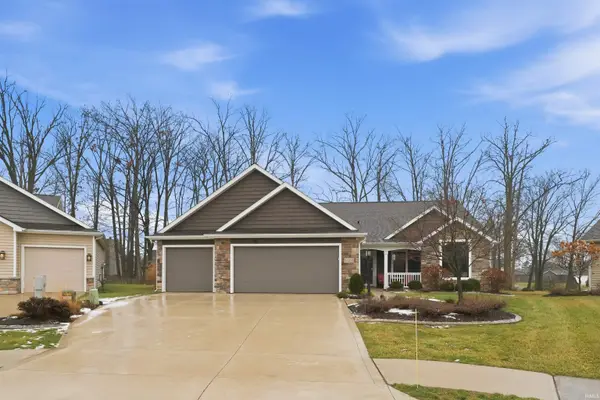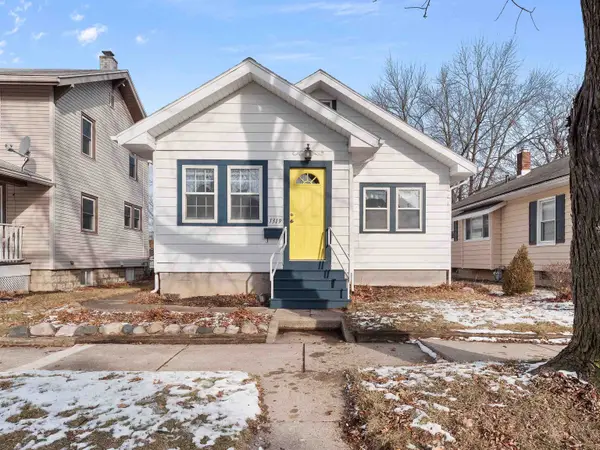7007 Forestwood Drive, Fort Wayne, IN 46815
Local realty services provided by:ERA Crossroads
7007 Forestwood Drive,Fort Wayne, IN 46815
$230,426
- 4 Beds
- 2 Baths
- - sq. ft.
- Single family
- Sold
Listed by: amy long
Office: wyatt group realtors
MLS#:202536684
Source:Indiana Regional MLS
Sorry, we are unable to map this address
Price summary
- Price:$230,426
About this home
SUBSTAINCIAL PRICE REDUCTION and a $5,000 FLOORING ALLOWANCE PROVIDED TOO BUYER AT CLOSING! Discover this Spacious 4 Bedroom located in one of the area's most established, centrally located neighborhoods. The Inviting Eat-In Kitchen is Perfect for Everyday Meals and Gatherings, while the Cozy Hearth Room/Family Room with it's Wood Burning Fireplace creates a Warm Welcoming Atmosphere. Designed with Versatility in mind, this home offers Multiple Living Spaces that can easily adapt to your lifestyle. Perfect for Entertaining, Relaxing, or Working from home! Step outside to a backyard designed for both Comfort and Entertainment. A Spacious Patio strung with Ambient String Lights sets the scene for Evening Gatherings, while the Large Above Ground Pool and Play Set provide Endless Opportunities for Leisure! The Wood Privacy Fence Surrounds the yard, offering both Seclusion and a Sense of Retreat right at home! With it's Prime Location and Thoughtful Features, this home is a Rare Find you won't want to miss! The seller is providing a 14 month Home Warranty through Home Warranty Inc. for added Peace of Mind. The sellers had made many improvements in the past 3 years to include: Mini-Split with Heat and AC, Recreation Room was Refinished, Fresh Paint, Ship Lap, Recessed Lights in Living/Family room, Primary Closet Added, In-Soffit Christmas Lighting, Outdoor Soffit Lighting, Privacy Fence, Play Set, Backyard Drainage, Backyard Spotlights, Carpet at the top of the stairs, New Range, New Front Door, Freshly Painted Shutters, Above Ground Pool with Pump, String Lights in Patio Area.
Contact an agent
Home facts
- Year built:1966
- Listing ID #:202536684
- Added:118 day(s) ago
- Updated:January 08, 2026 at 07:35 AM
Rooms and interior
- Bedrooms:4
- Total bathrooms:2
- Full bathrooms:2
Heating and cooling
- Cooling:Multiple Cooling Units
- Heating:Gas, Hot Water
Structure and exterior
- Year built:1966
Schools
- High school:Snider
- Middle school:Blackhawk
- Elementary school:Haley
Utilities
- Water:City
- Sewer:City
Finances and disclosures
- Price:$230,426
- Tax amount:$2,674
New listings near 7007 Forestwood Drive
- Open Fri, 5 to 7pmNew
 $545,000Active4 beds 4 baths4,015 sq. ft.
$545,000Active4 beds 4 baths4,015 sq. ft.2001 Calais Road, Fort Wayne, IN 46814
MLS# 202600691Listed by: CENTURY 21 BRADLEY REALTY, INC - New
 $267,900Active3 beds 2 baths2,481 sq. ft.
$267,900Active3 beds 2 baths2,481 sq. ft.2211 Lima Lane, Fort Wayne, IN 46818
MLS# 202600686Listed by: NORTH EASTERN GROUP REALTY - New
 $380,675Active4 beds 3 baths2,346 sq. ft.
$380,675Active4 beds 3 baths2,346 sq. ft.7649 Haven Boulevard, Fort Wayne, IN 46804
MLS# 202600687Listed by: DRH REALTY OF INDIANA, LLC - New
 $265,000Active3 beds 3 baths1,714 sq. ft.
$265,000Active3 beds 3 baths1,714 sq. ft.1007 Woodland Springs Place, Fort Wayne, IN 46825
MLS# 202600676Listed by: NORTH EASTERN GROUP REALTY - Open Sun, 2 to 4pmNew
 $424,900Active3 beds 3 baths2,239 sq. ft.
$424,900Active3 beds 3 baths2,239 sq. ft.11203 Belleharbour Cove, Fort Wayne, IN 46845
MLS# 202600652Listed by: MIKE THOMAS ASSOC., INC - New
 $319,900Active3 beds 2 baths1,449 sq. ft.
$319,900Active3 beds 2 baths1,449 sq. ft.13635 Copper Strike Pass, Fort Wayne, IN 46845
MLS# 202600628Listed by: BLAKE REALTY - New
 $132,200Active3 beds 1 baths1,072 sq. ft.
$132,200Active3 beds 1 baths1,072 sq. ft.2010 Oxford Street, Fort Wayne, IN 46806
MLS# 202600607Listed by: CASH FOR KEYS, LLC - New
 $10,000Active0.08 Acres
$10,000Active0.08 Acres214 W Williams Street, Fort Wayne, IN 46802
MLS# 202600608Listed by: REALTY OF AMERICA LLC - New
 $342,500Active3 beds 2 baths1,787 sq. ft.
$342,500Active3 beds 2 baths1,787 sq. ft.10209 Coverdale Road, Fort Wayne, IN 46809
MLS# 202600594Listed by: NORTH EASTERN GROUP REALTY - New
 $159,900Active3 beds 2 baths1,877 sq. ft.
$159,900Active3 beds 2 baths1,877 sq. ft.1319 Lynn Avenue, Fort Wayne, IN 46805
MLS# 202600575Listed by: COLDWELL BANKER REAL ESTATE GR
