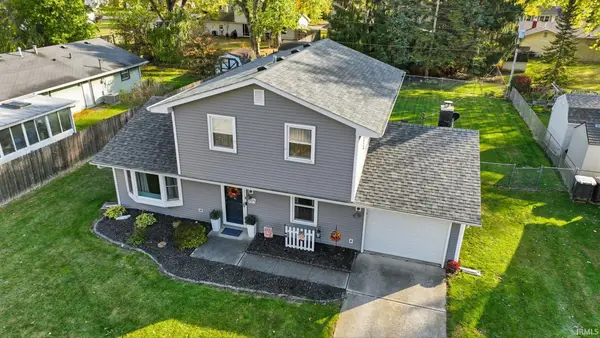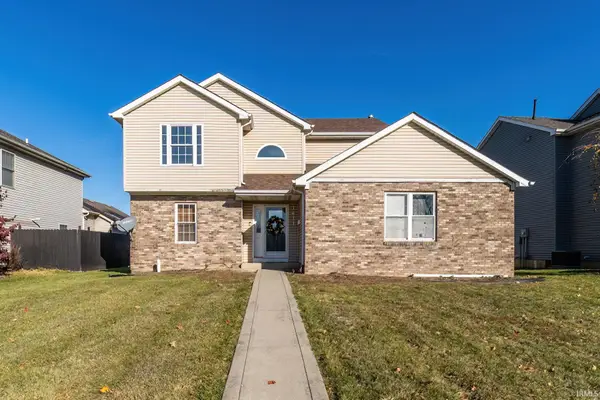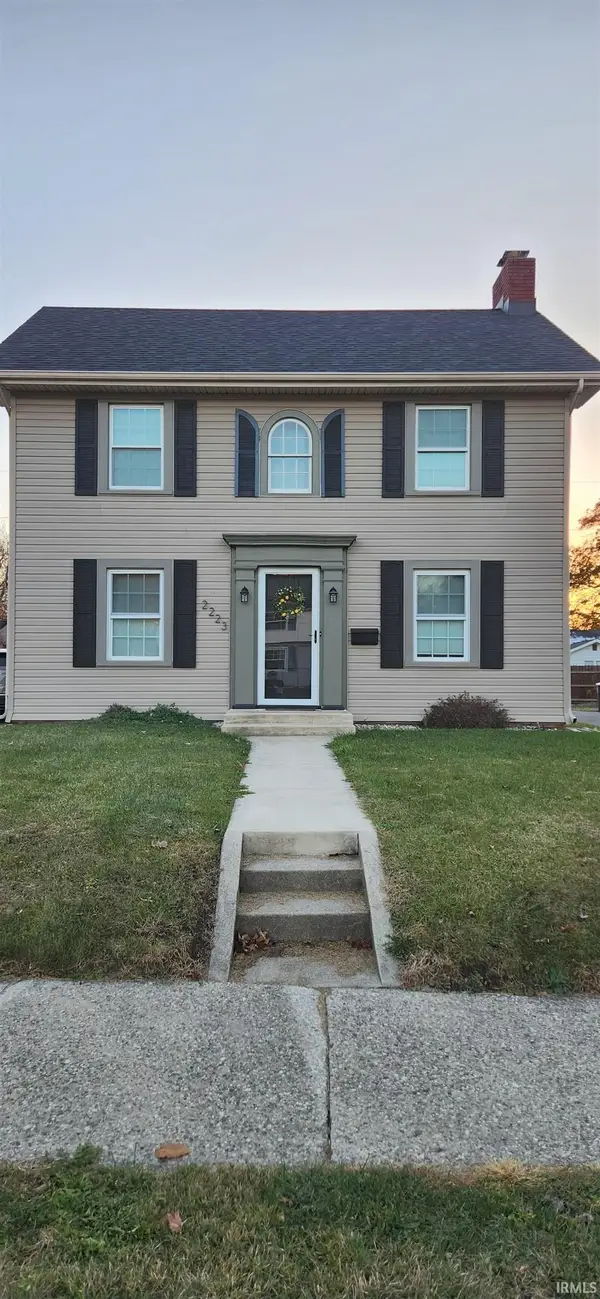7109 Antebellum Drive, Fort Wayne, IN 46815
Local realty services provided by:ERA Crossroads
Listed by: monica woodsCell: 260-241-3127
Office: liberty group realty
MLS#:202520120
Source:Indiana Regional MLS
Price summary
- Price:$280,900
- Price per sq. ft.:$128.38
- Monthly HOA dues:$4
About this home
Welcome to this beautiful ranch home in Blackhawk! The lovely foyer invites you to two living spaces with a fireplace, which will meet your entertaining needs. The comfort of this home gets better with 4 bedrooms and 3 bathrooms. You will fall in love with the huge primary bedroom, it features built-in bookshelves and a great walk-in closet. The charming kitchen boast with multiple upgrades which include, cabinets, flooring, newer oven, microwave and dishwasher. There is also a spacious walk-in pantry. All appliances remain with the home. There is new paint, new carpet and flooring throughout. The seller will leave 3 weather station systems. The outside of the home was painted in 2023. The outdoor space features a covered back porch and beautiful landscaping with 6 apple trees, 2 peach trees, 2 pear trees, 2 crabapple trees, 1 grapevine 1 blackberry vine 1 Japanese Maple tree and 10 rose bushes, all enclosed by a privacy fence. There is a spacious deck for you to sit back and enjoy nature! Entertaining doesn't end there. There is an enclosed outdoor multipurpose space. This property is a must see, schedule your showings today!
Contact an agent
Home facts
- Year built:1970
- Listing ID #:202520120
- Added:168 day(s) ago
- Updated:November 14, 2025 at 04:19 PM
Rooms and interior
- Bedrooms:4
- Total bathrooms:3
- Full bathrooms:2
- Living area:2,188 sq. ft.
Heating and cooling
- Cooling:Central Air
- Heating:Baseboard, Hot Water
Structure and exterior
- Year built:1970
- Building area:2,188 sq. ft.
- Lot area:0.26 Acres
Schools
- High school:Snider
- Middle school:Blackhawk
- Elementary school:Glenwood Park
Utilities
- Water:City
- Sewer:City
Finances and disclosures
- Price:$280,900
- Price per sq. ft.:$128.38
- Tax amount:$2,627
New listings near 7109 Antebellum Drive
- New
 $209,900Active3 beds 2 baths1,432 sq. ft.
$209,900Active3 beds 2 baths1,432 sq. ft.7428 Placer Run, Fort Wayne, IN 46815
MLS# 202545958Listed by: EXP REALTY, LLC - New
 $220,000Active5 beds 3 baths2,895 sq. ft.
$220,000Active5 beds 3 baths2,895 sq. ft.1411 Fisher Street, Fort Wayne, IN 46803
MLS# 202545965Listed by: KELLER WILLIAMS REALTY GROUP - New
 $449,900Active4 beds 3 baths2,426 sq. ft.
$449,900Active4 beds 3 baths2,426 sq. ft.11516 Carroll Cove, Fort Wayne, IN 46818
MLS# 202545954Listed by: NORTH EASTERN GROUP REALTY - New
 $169,900Active3 beds 1 baths1,608 sq. ft.
$169,900Active3 beds 1 baths1,608 sq. ft.112 Lexington Court, Fort Wayne, IN 46806
MLS# 202545946Listed by: RE/MAX RESULTS - New
 $342,000Active4 beds 3 baths1,852 sq. ft.
$342,000Active4 beds 3 baths1,852 sq. ft.1332 Pueblo Trail, Fort Wayne, IN 46845
MLS# 202545942Listed by: CORNERSTONE REALTY GROUP - New
 $235,000Active3 beds 3 baths1,840 sq. ft.
$235,000Active3 beds 3 baths1,840 sq. ft.1201 Polo Run, Fort Wayne, IN 46825
MLS# 202545940Listed by: CENTURY 21 BRADLEY REALTY, INC - New
 $659,900Active5 beds 4 baths4,432 sq. ft.
$659,900Active5 beds 4 baths4,432 sq. ft.4318 Hatcher Pass, Fort Wayne, IN 46845
MLS# 202545934Listed by: COLDWELL BANKER REAL ESTATE GR - New
 $261,000Active3 beds 2 baths1,719 sq. ft.
$261,000Active3 beds 2 baths1,719 sq. ft.2223 Owaissa Way, Fort Wayne, IN 46809
MLS# 202545917Listed by: JOEL ESSEX REAL ESTATE, LLC - New
 $85,000Active2 beds 1 baths1,049 sq. ft.
$85,000Active2 beds 1 baths1,049 sq. ft.1331 Michigan Avenue, Fort Wayne, IN 46802
MLS# 202545922Listed by: MORKEN REAL ESTATE SERVICES, INC. - Open Sun, 12 to 2pmNew
 $249,900Active3 beds 2 baths1,282 sq. ft.
$249,900Active3 beds 2 baths1,282 sq. ft.3806 Pebblewood Place, Fort Wayne, IN 46804
MLS# 202545912Listed by: COLDWELL BANKER REAL ESTATE GROUP
