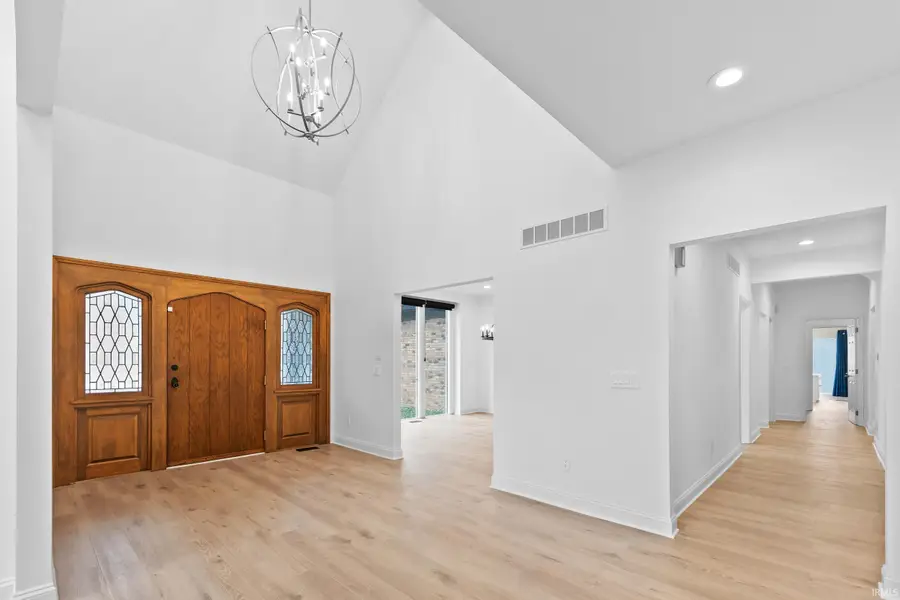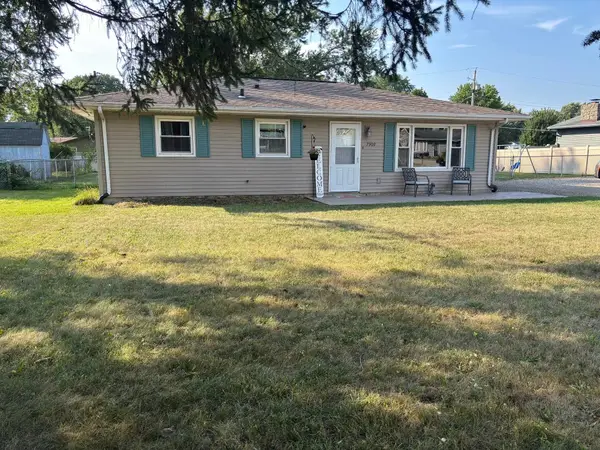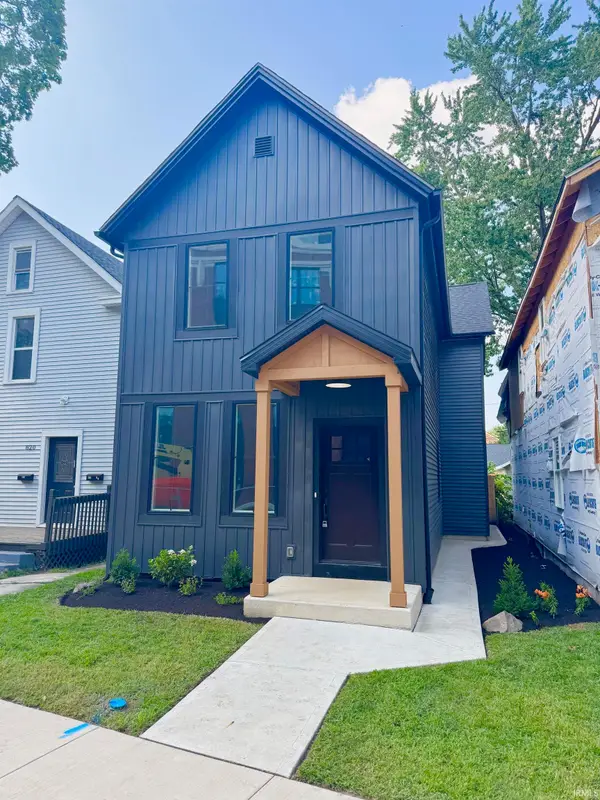713 Rollingwood Lane, Fort Wayne, IN 46845
Local realty services provided by:ERA First Advantage Realty, Inc.



Listed by:justin walborn
Office:mike thomas assoc., inc
MLS#:202512847
Source:Indiana Regional MLS
Price summary
- Price:$889,900
- Price per sq. ft.:$155.66
- Monthly HOA dues:$15.83
About this home
Woodmont! Love Love Love this neighborhood. The natural canopy over these homes and the lush greenery is picture perfect. This contemporary style home, designed by famous Indiana architect Roy McNett has been completely renovated. An entertainers dream with over 5700 square feet of living space, on a serene setting of nature filled woods in a peaceful cul-de-sac. The window package here is absolutely stunning with lots of natural lighting throughout and floor to ceiling views in the towering 2 story entryway/staircase, the great room, the den, the dining room, and master suite. Three gas log fireplaces located in the den, the great room, and master suite. Wide open floor plan with extra large living spaces, soaring high vaulted and cathedral ceilings in several rooms, a wet bar in the great room and 4 season sun room with tons of cedar. The formal dining room is a perfect place for large family gatherings. The all new kitchen is a chef's delight - 10 foot island - Gorgeous exotic Quartz island and backsplashes with an abundance of cabinet storage and counter space. The Main level master suite has a fireplace, twin opposing sinks, a grand vanity for the missus. Out back there is a beautiful oversized stamped concrete patio that wraps around to the private patio off of the master suite. Upstairs we have an in-law suite complete with an elevator and ADA features in the private bathroom, 3 additional spacious en suite bedrooms and a second functional staircase - not to mention the easily accessible walk-in attic storage area amongst all of the other storage areas in this spacious home. Craft room has closet and could be a 5th bedroom. Fresh landscaping and exterior paint along with the brick and cedar facade gives maximum curb appeal. Fantastic location with numerous nearby amenities - Pufferbelly Trail is literally just a few hundred yards out the back door, across Dupont Rd is the Parkview Family YMCA, shopping, and eateries just a bit further down the road. The amount of work put into this house over the last 4 years is without a doubt extensive, a complete list is attached. Don't overlook this one!
Contact an agent
Home facts
- Year built:1982
- Listing Id #:202512847
- Added:121 day(s) ago
- Updated:August 14, 2025 at 03:03 PM
Rooms and interior
- Bedrooms:5
- Total bathrooms:5
- Full bathrooms:4
- Living area:5,717 sq. ft.
Heating and cooling
- Cooling:Central Air
- Heating:Forced Air, Gas
Structure and exterior
- Roof:Asphalt, Shingle
- Year built:1982
- Building area:5,717 sq. ft.
- Lot area:0.48 Acres
Schools
- High school:Carroll
- Middle school:Maple Creek
- Elementary school:Oak View
Utilities
- Water:Well
- Sewer:City
Finances and disclosures
- Price:$889,900
- Price per sq. ft.:$155.66
- Tax amount:$7,861
New listings near 713 Rollingwood Lane
- New
 $129,900Active2 beds 1 baths752 sq. ft.
$129,900Active2 beds 1 baths752 sq. ft.4938 Mcclellan Street, Fort Wayne, IN 46807
MLS# 202532247Listed by: BANKERS REALTY INC. - New
 $282,000Active4 beds 3 baths1,760 sq. ft.
$282,000Active4 beds 3 baths1,760 sq. ft.5420 Homestead Road, Fort Wayne, IN 46814
MLS# 202532248Listed by: MIKE THOMAS ASSOC., INC - New
 $269,900Active3 beds 2 baths1,287 sq. ft.
$269,900Active3 beds 2 baths1,287 sq. ft.5326 Dennison Drive, Fort Wayne, IN 46835
MLS# 202532261Listed by: HANSEN LANGAS, REALTORS & APPRAISERS - New
 $320,000Active4 beds 3 baths2,051 sq. ft.
$320,000Active4 beds 3 baths2,051 sq. ft.4161 Bradley Drive, Fort Wayne, IN 46818
MLS# 202532228Listed by: UPTOWN REALTY GROUP - New
 $159,900Active3 beds 2 baths1,121 sq. ft.
$159,900Active3 beds 2 baths1,121 sq. ft.5962 Saint Joe Road, Fort Wayne, IN 46835
MLS# 202532229Listed by: RE/MAX RESULTS - New
 $208,900Active3 beds 1 baths1,288 sq. ft.
$208,900Active3 beds 1 baths1,288 sq. ft.7909 Marston Drive, Fort Wayne, IN 46835
MLS# 202532241Listed by: COLDWELL BANKER REAL ESTATE GR - New
 $324,900Active4 beds 2 baths3,312 sq. ft.
$324,900Active4 beds 2 baths3,312 sq. ft.9818 Houndshill Place, Fort Wayne, IN 46804
MLS# 202532210Listed by: RE/MAX RESULTS - ANGOLA OFFICE - New
 $349,900Active2 beds 3 baths1,616 sq. ft.
$349,900Active2 beds 3 baths1,616 sq. ft.818 Lavina Street, Fort Wayne, IN 46802
MLS# 202532213Listed by: NORTH EASTERN GROUP REALTY - New
 $274,900Active3 beds 2 baths1,662 sq. ft.
$274,900Active3 beds 2 baths1,662 sq. ft.828 Wilt Street, Fort Wayne, IN 46802
MLS# 202532179Listed by: STERLING REALTY ADVISORS - New
 $270,000Active3 beds 2 baths1,431 sq. ft.
$270,000Active3 beds 2 baths1,431 sq. ft.9226 Olmston Drive, Fort Wayne, IN 46825
MLS# 202532184Listed by: KELLER WILLIAMS REALTY GROUP
