7205 Starks Boulevard, Fort Wayne, IN 46816
Local realty services provided by:ERA Crossroads
Listed by: jerry starksCell: 260-479-8161
Office: jm realty associates, inc.
MLS#:202604817
Source:Indiana Regional MLS
Price summary
- Price:$412,400
- Price per sq. ft.:$189.44
- Monthly HOA dues:$31.25
About this home
Step inside your brand-new home in the highly anticipated Roosevelt Reserves—the first subdivision on Fort Wayne’s southeast side in over 50 years! Located at 7205 Starks Blvd, this stunning newly built home (completed in January 2025) offers 4 bedrooms, 2.5 bathrooms, including a luxurious master suite with spacious closets. The thoughtful layout features an inviting entryway with a built-in bench, a 3-car garage, and premium finishes throughout. Enjoy quartz marble countertops, a luxury tiled electric fireplace, and elegant tray ceilings with accent lighting in select rooms. Stylish accent walls add character, making this home both modern and timeless. Don't miss the opportunity to own this exceptional home in Roosevelt Reserves!
Contact an agent
Home facts
- Year built:2025
- Listing ID #:202604817
- Added:390 day(s) ago
- Updated:February 25, 2026 at 03:52 PM
Rooms and interior
- Bedrooms:4
- Total bathrooms:3
- Full bathrooms:2
- Rooms Total:12
- Dining Description:Main Level
- Kitchen Description:On Main Level
- Living area:2,177 sq. ft.
Heating and cooling
- Cooling:Central Air
- Heating:Forced Air
Structure and exterior
- Year built:2025
- Building area:2,177 sq. ft.
- Lot area:0.2 Acres
- Lot Features:Level
- Architectural Style:Two Story
- Construction Materials:Stone, Vinyl
- Levels:2 Stories
Schools
- High school:New Haven
- Middle school:Paul Harding
- Elementary school:Southwick
Utilities
- Water:City
- Sewer:City
Finances and disclosures
- Price:$412,400
- Price per sq. ft.:$189.44
Features and amenities
- Laundry features:On Upper Level
New listings near 7205 Starks Boulevard
- New
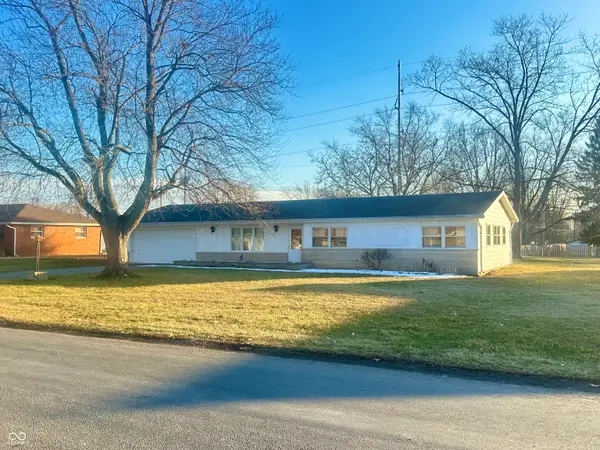 $165,000Active4 beds 2 baths1,728 sq. ft.
$165,000Active4 beds 2 baths1,728 sq. ft.4724 Ashland Drive, Fort Wayne, IN 46835
MLS# 22085844Listed by: SCHEERER MCCULLOCH AUCTIONEERS - New
 $134,900Active3 beds 1 baths925 sq. ft.
$134,900Active3 beds 1 baths925 sq. ft.602 Warwick Avenue, Fort Wayne, IN 46825
MLS# 202606085Listed by: SCHRADER RE AND AUCTION/FORT W - New
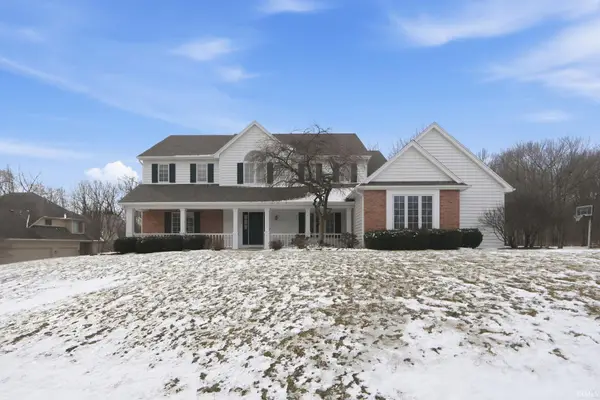 $437,500Active4 beds 3 baths2,710 sq. ft.
$437,500Active4 beds 3 baths2,710 sq. ft.11429 Bittersweet Creek Run, Fort Wayne, IN 46814
MLS# 202606086Listed by: NOLL TEAM REAL ESTATE - Open Sun, 2 to 4pmNew
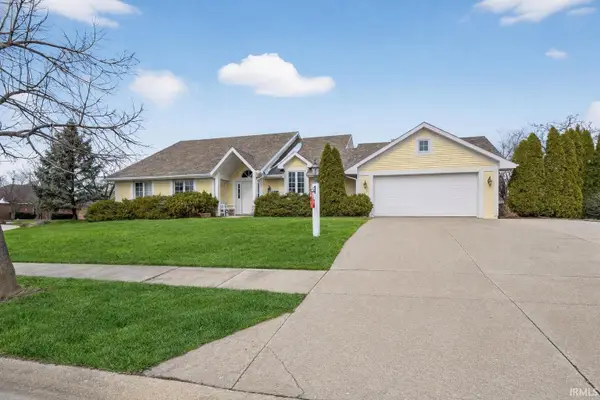 $409,000Active4 beds 3 baths2,437 sq. ft.
$409,000Active4 beds 3 baths2,437 sq. ft.10528 Foxtrot Court, Fort Wayne, IN 46814
MLS# 202606061Listed by: COLDWELL BANKER REAL ESTATE GR - New
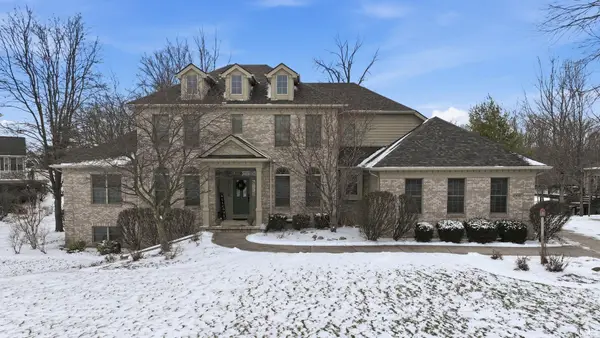 $699,900Active5 beds 5 baths5,311 sq. ft.
$699,900Active5 beds 5 baths5,311 sq. ft.11007 Clarewood Court, Fort Wayne, IN 46814
MLS# 202606066Listed by: NOLL TEAM REAL ESTATE - Open Sun, 12 to 2pmNew
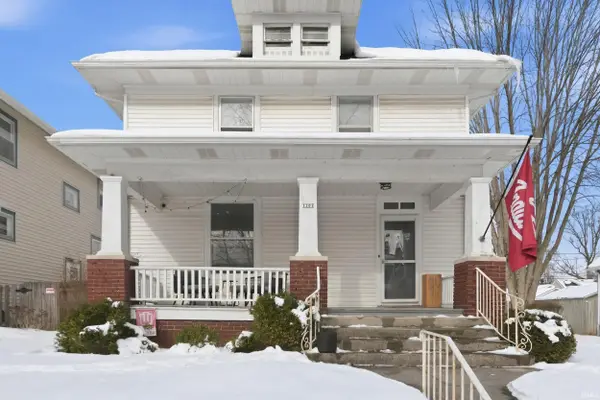 $229,900Active3 beds 2 baths1,650 sq. ft.
$229,900Active3 beds 2 baths1,650 sq. ft.1202 W Oakdale Drive, Fort Wayne, IN 46807
MLS# 202606051Listed by: MIKE THOMAS ASSOC., INC - Open Sun, 12 to 2pmNew
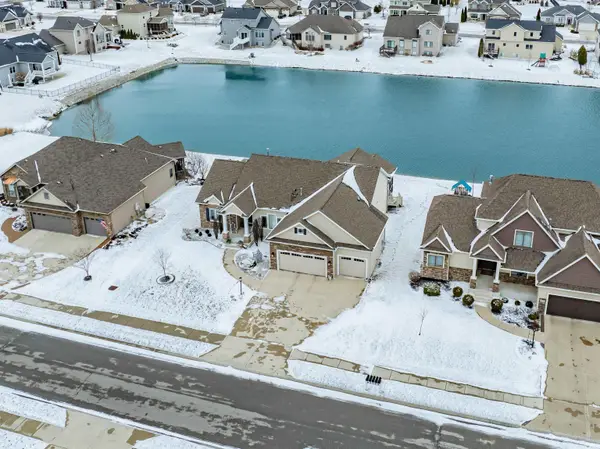 $519,000Active3 beds 3 baths3,648 sq. ft.
$519,000Active3 beds 3 baths3,648 sq. ft.2925 Treviso Way, Fort Wayne, IN 46814
MLS# 202606034Listed by: REGAN & FERGUSON GROUP - New
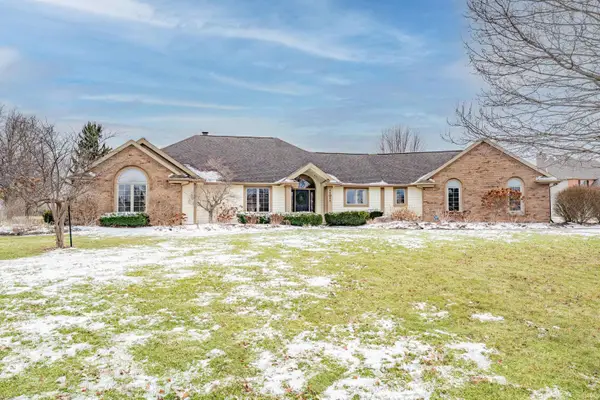 $524,900Active3 beds 3 baths2,662 sq. ft.
$524,900Active3 beds 3 baths2,662 sq. ft.11011 Shiregreen Lane, Fort Wayne, IN 46814
MLS# 202606037Listed by: REGAN & FERGUSON GROUP - Open Sat, 2:30 to 4:30pmNew
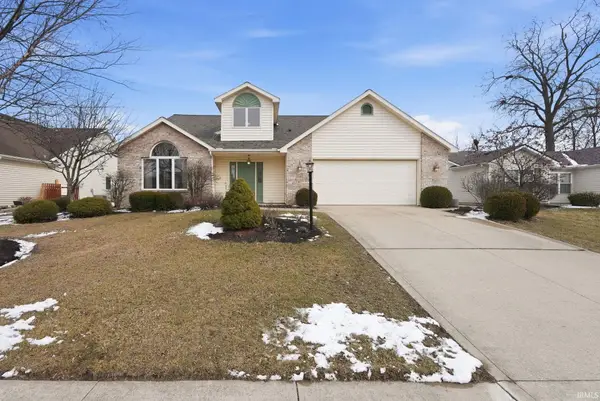 $324,900Active3 beds 3 baths2,233 sq. ft.
$324,900Active3 beds 3 baths2,233 sq. ft.5320 Willman Lane, Fort Wayne, IN 46835
MLS# 202606017Listed by: RE/MAX RESULTS - New
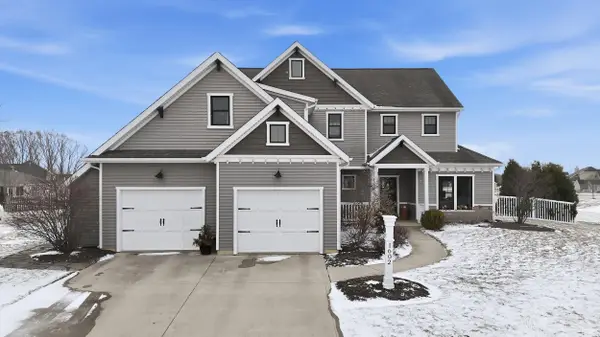 $414,900Active5 beds 3 baths2,594 sq. ft.
$414,900Active5 beds 3 baths2,594 sq. ft.1602 Genoa Court, New Haven, IN 46774
MLS# 202606019Listed by: MIKE THOMAS ASSOC., INC

