7214 Sandyridge Place, Fort Wayne, IN 46835
Local realty services provided by:ERA Crossroads
7214 Sandyridge Place,Fort Wayne, IN 46835
$308,000
- 3 Beds
- 3 Baths
- - sq. ft.
- Single family
- Sold
Listed by: candice everage
Office: weichert realtors - hoosier heartland
MLS#:202545056
Source:Indiana Regional MLS
Sorry, we are unable to map this address
Price summary
- Price:$308,000
- Monthly HOA dues:$17.08
About this home
This immaculate 2 story home on quiet cul-de-sac on the NE side has been extremely well maintained and extensively updated! It boasts a large, private fenced in back yard, beautiful maple kitchen cabinets, ample counter space & pantry, main level laundry room, vaulted ceiling in great room with cozy brick fireplace & wood flooring, upper level bedrooms, primary suite with his and her closets, built in window ledge in bedroom #2, walk-in closet in bedroom #3, Wi-Fi enabled thermostat & irrigation system, plus a spacious loft area that could be utilized as an office, play room, or gaming area. The current owners have updated/replaced several items including the roof, new concrete patio with sunshade pergola, new sidewalk on the side of the home, new gate, new landscaping, all wood on exterior was painted white, new light post/light fixture, some updated light fixtures, new paint in bathrooms/nursery, replaced trim in kitchen to match the cabinets, new kitchen sink, faucet, hardware, & new faucets/hardware in both bathrooms. Expressed improvements from the previous listing include: whole yard Irrigation system installed and serviced by A plus irrigation, professional landscape package including block border, all new custom window coverings throughout, newer black stainless steel appliances which include french door refrigerator, smooth top range, dishwasher, microwave, disposal, 2 new insulated overhead garage doors installed in 2021, new upgraded toilets, new light fixtures/ceiling fans, entire interior of home was professionally painted 5-2021, new carpet installed upstairs/luxury vinyl plank flooring on main level-5-2021. The previous 2 homeowners have left no stone unturned and it’s time for a new owner to reap the benefits!
Contact an agent
Home facts
- Year built:2008
- Listing ID #:202545056
- Added:35 day(s) ago
- Updated:December 12, 2025 at 02:52 PM
Rooms and interior
- Bedrooms:3
- Total bathrooms:3
- Full bathrooms:2
Heating and cooling
- Cooling:Central Air
- Heating:Forced Air, Gas
Structure and exterior
- Year built:2008
Schools
- High school:Northrop
- Middle school:Jefferson
- Elementary school:St. Joseph Central
Utilities
- Water:City
- Sewer:City
Finances and disclosures
- Price:$308,000
- Tax amount:$3,390
New listings near 7214 Sandyridge Place
- New
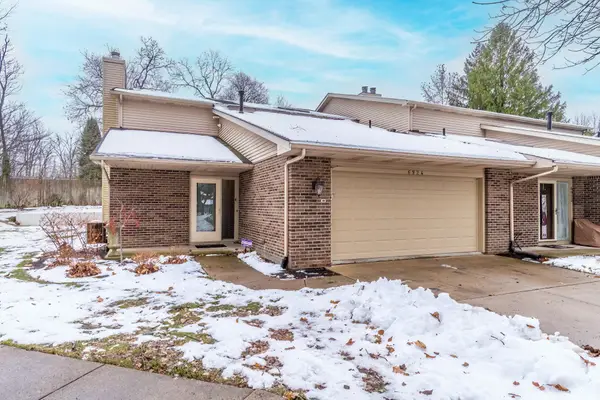 $319,900Active4 beds 4 baths3,302 sq. ft.
$319,900Active4 beds 4 baths3,302 sq. ft.6924 Palladio Square, Fort Wayne, IN 46804
MLS# 202548738Listed by: COLDWELL BANKER REAL ESTATE GR - New
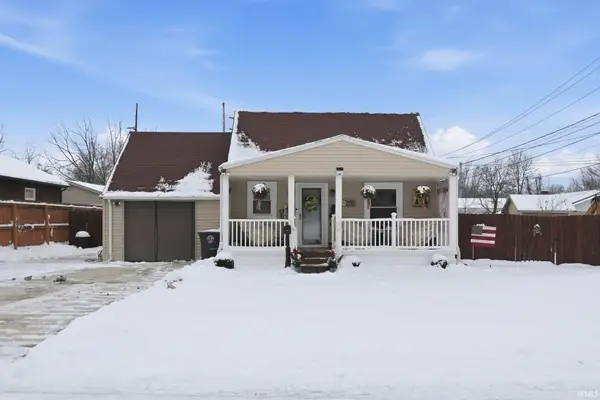 $180,000Active2 beds 1 baths792 sq. ft.
$180,000Active2 beds 1 baths792 sq. ft.6612 Bradbury Avenue, Fort Wayne, IN 46809
MLS# 202548725Listed by: AMERICAN DREAM TEAM REAL ESTATE BROKERS - Open Sat, 10am to 12pmNew
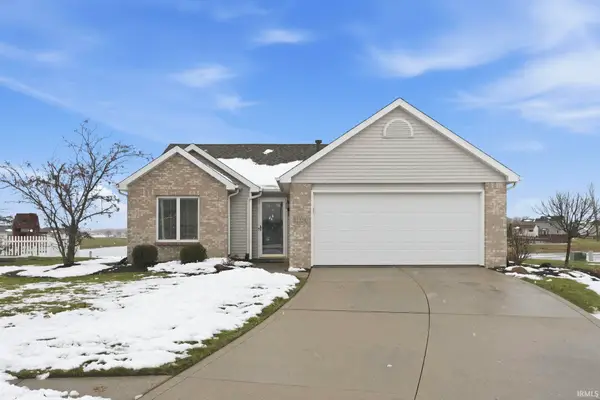 $259,900Active3 beds 2 baths1,215 sq. ft.
$259,900Active3 beds 2 baths1,215 sq. ft.12526 Wandering Way, Fort Wayne, IN 46818
MLS# 202548710Listed by: COLDWELL BANKER HOLLOWAY - New
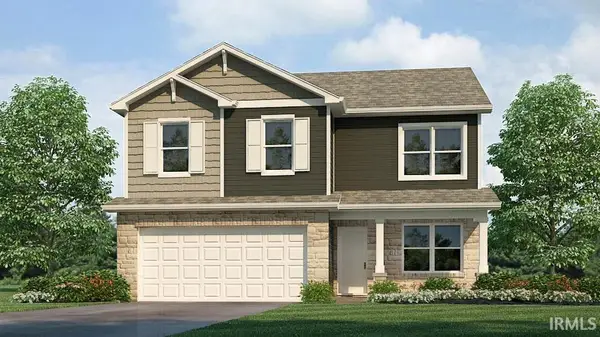 $367,120Active4 beds 3 baths2,053 sq. ft.
$367,120Active4 beds 3 baths2,053 sq. ft.1001 Stuckey Pointe Pass, Fort Wayne, IN 46818
MLS# 202548698Listed by: DRH REALTY OF INDIANA, LLC - New
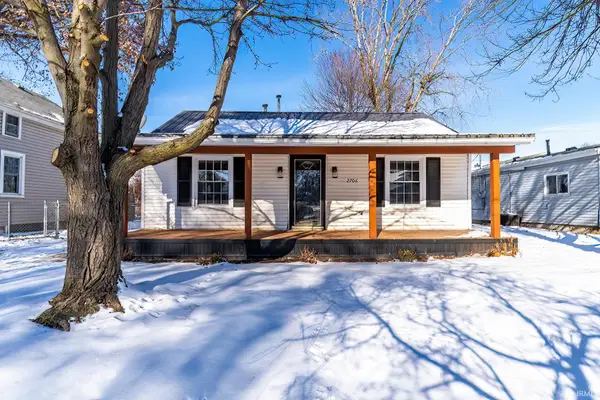 $150,000Active2 beds 1 baths720 sq. ft.
$150,000Active2 beds 1 baths720 sq. ft.2706 Saint Louis Avenue, Fort Wayne, IN 46809
MLS# 202548687Listed by: RE/MAX RESULTS - New
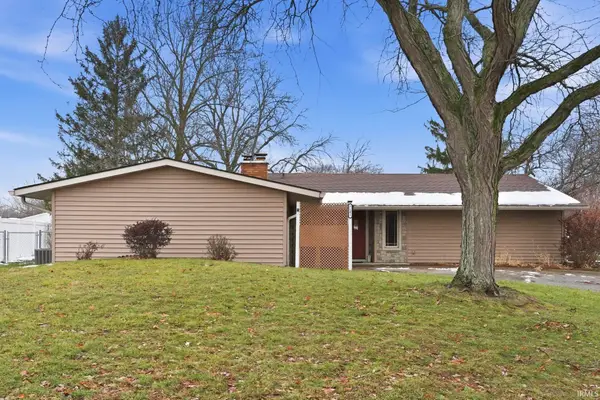 $224,900Active3 beds 3 baths1,647 sq. ft.
$224,900Active3 beds 3 baths1,647 sq. ft.7101 Piegan Place, Fort Wayne, IN 46815
MLS# 202548665Listed by: CENTURY 21 BRADLEY REALTY, INC - New
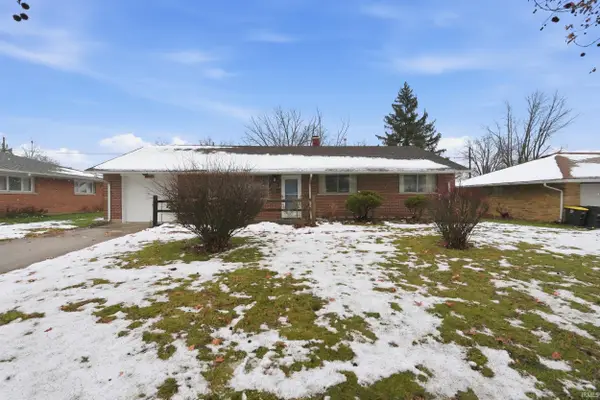 $189,400Active3 beds 2 baths1,107 sq. ft.
$189,400Active3 beds 2 baths1,107 sq. ft.2714 Barnhart Avenue, Fort Wayne, IN 46805
MLS# 202548674Listed by: MIKE THOMAS ASSOC., INC - Open Sat, 12 to 2pmNew
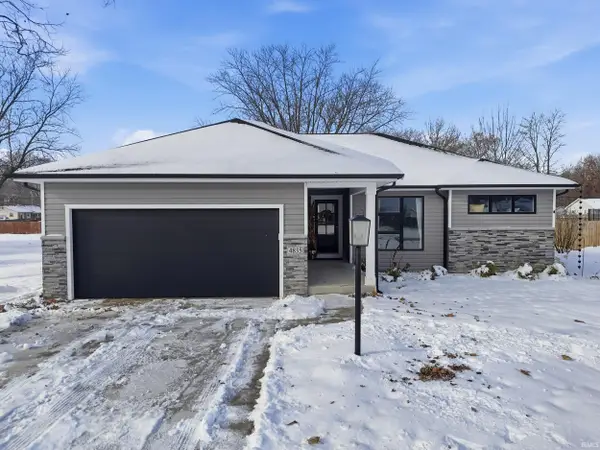 $346,500Active4 beds 3 baths2,061 sq. ft.
$346,500Active4 beds 3 baths2,061 sq. ft.4835 Eicher Drive, Fort Wayne, IN 46835
MLS# 202548653Listed by: LIMITLESS GROUP - New
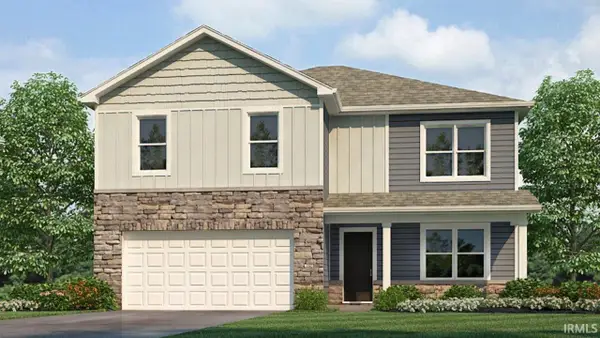 $391,830Active5 beds 3 baths2,600 sq. ft.
$391,830Active5 beds 3 baths2,600 sq. ft.12926 Rey Cove, Fort Wayne, IN 46818
MLS# 202548654Listed by: DRH REALTY OF INDIANA, LLC - New
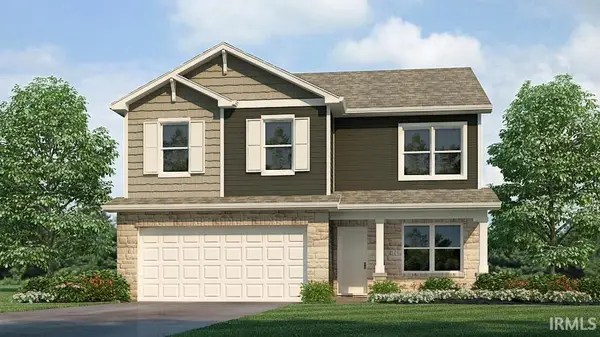 $362,845Active4 beds 3 baths2,053 sq. ft.
$362,845Active4 beds 3 baths2,053 sq. ft.12938 Rey Cove, Fort Wayne, IN 46818
MLS# 202548650Listed by: DRH REALTY OF INDIANA, LLC
