7294 Pomodoro Parkway, Fort Wayne, IN 46835
Local realty services provided by:ERA Crossroads
Listed by:linda jamesCell: 260-402-2468
Office:coldwell banker real estate group
MLS#:202533727
Source:Indiana Regional MLS
Price summary
- Price:$249,900
- Price per sq. ft.:$188.6
- Monthly HOA dues:$108.33
About this home
Searching for a spotless, well-maintained villa on the NE side of Fort Wayne, your search is over! This gem is ready for its next owner to turn it into HOME. Inside, youll love the inviting open layout with 10' ceilings and the great room flows seamlessly into the kitchen, complete with island, generous cabinet storage, a pantry, and direct access to the covered patio! The washer and dryer are conveniently located near both the kitchen and garage entry for ease of use. 3 spacious bedrooms add to the appeal, with the primary suite offering a linen closet and a nicely sized walk-in closet. Love the outdoors? Whether catching the sunrise or simply relaxing, the covered patio is sure to become a favorite spot. The backyard feels semi-private with a backdrop of mature trees, offering the perfect blend of comfort and nature. Worried about yard work or snow? No needthe Villa community takes care of lawn maintenance and snow removal, giving you more time to simply enjoy life. Appliances include an electric range, microwave, and dishwasher, with washer/dryer and refrigerator negotiable.
Contact an agent
Home facts
- Year built:2018
- Listing ID #:202533727
- Added:34 day(s) ago
- Updated:September 24, 2025 at 07:23 AM
Rooms and interior
- Bedrooms:3
- Total bathrooms:2
- Full bathrooms:2
- Living area:1,325 sq. ft.
Heating and cooling
- Cooling:Central Air
- Heating:Conventional, Forced Air, Gas
Structure and exterior
- Roof:Asphalt, Shingle
- Year built:2018
- Building area:1,325 sq. ft.
Schools
- High school:Northrop
- Middle school:Jefferson
- Elementary school:Arlington
Utilities
- Water:City
- Sewer:City
Finances and disclosures
- Price:$249,900
- Price per sq. ft.:$188.6
- Tax amount:$2,474
New listings near 7294 Pomodoro Parkway
- New
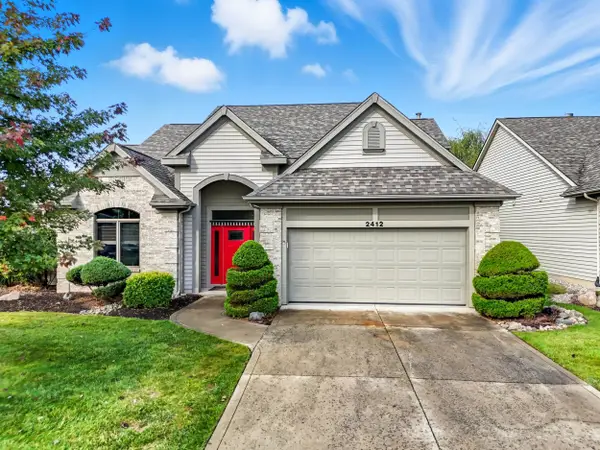 $379,900Active3 beds 3 baths2,407 sq. ft.
$379,900Active3 beds 3 baths2,407 sq. ft.2412 Barcroft Court, Fort Wayne, IN 46804
MLS# 202538914Listed by: COLDWELL BANKER REAL ESTATE GR - New
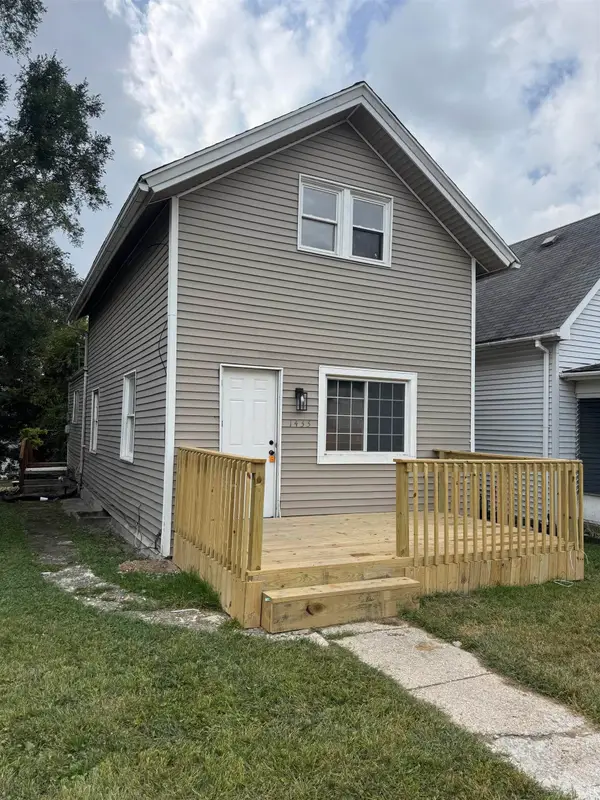 $139,400Active2 beds 1 baths1,152 sq. ft.
$139,400Active2 beds 1 baths1,152 sq. ft.1433 3rd Street, Fort Wayne, IN 46808
MLS# 202538888Listed by: REAL HOOSIER - New
 $325,000Active2 beds 2 baths1,664 sq. ft.
$325,000Active2 beds 2 baths1,664 sq. ft.801 W Washington Boulevard, Fort Wayne, IN 46802
MLS# 202538890Listed by: COLDWELL BANKER REAL ESTATE GROUP - New
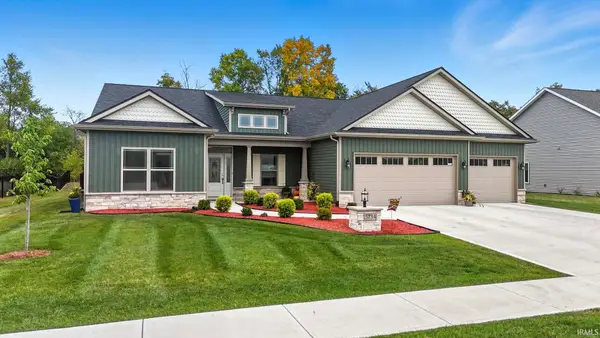 $525,000Active3 beds 2 baths2,321 sq. ft.
$525,000Active3 beds 2 baths2,321 sq. ft.5734 Santera Drive, Fort Wayne, IN 46818
MLS# 202538902Listed by: RAECO REALTY - New
 $129,900Active2 beds 1 baths825 sq. ft.
$129,900Active2 beds 1 baths825 sq. ft.2402 Charlotte Avenue, Fort Wayne, IN 46805
MLS# 202538907Listed by: CENTURY 21 BRADLEY REALTY, INC - Open Sat, 1 to 3pmNew
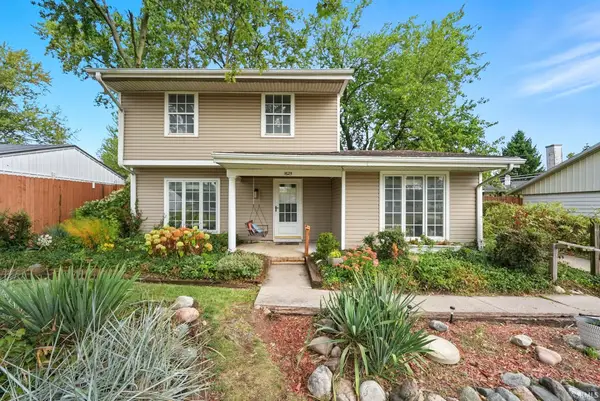 $235,000Active4 beds 2 baths1,678 sq. ft.
$235,000Active4 beds 2 baths1,678 sq. ft.1625 Tulip Tree Road, Fort Wayne, IN 46825
MLS# 202538886Listed by: KELLER WILLIAMS REALTY GROUP - New
 $230,000Active3 beds 2 baths1,408 sq. ft.
$230,000Active3 beds 2 baths1,408 sq. ft.2221 Klug Drive, Fort Wayne, IN 46818
MLS# 202538862Listed by: MIKE THOMAS ASSOC., INC - New
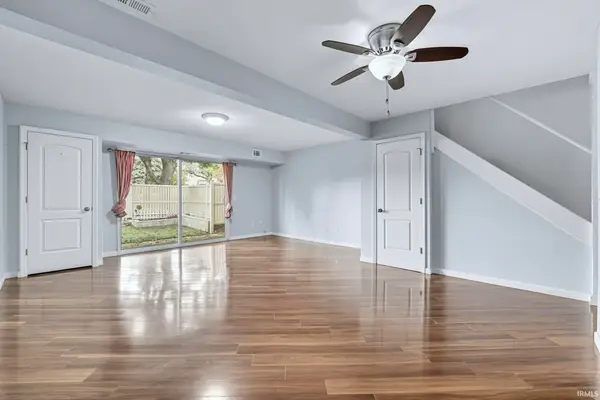 $159,900Active2 beds 2 baths1,252 sq. ft.
$159,900Active2 beds 2 baths1,252 sq. ft.6434 Covington Road, Fort Wayne, IN 46804
MLS# 202538870Listed by: UPTOWN REALTY GROUP - New
 $749,000Active0.9 Acres
$749,000Active0.9 Acres2623 Union Chapel Road, Fort Wayne, IN 46845
MLS# 202538841Listed by: CENTURY 21 BRADLEY REALTY, INC - Open Sun, 3 to 4:30pmNew
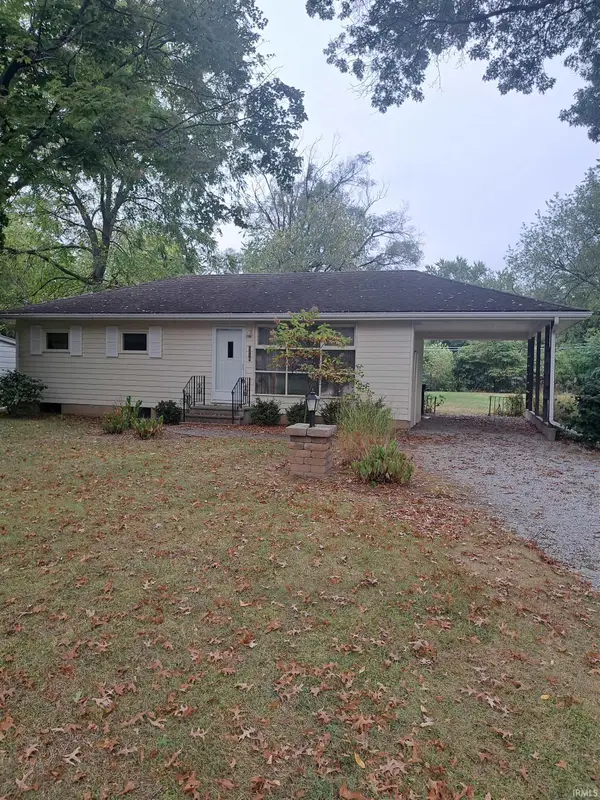 $169,900Active3 beds 1 baths864 sq. ft.
$169,900Active3 beds 1 baths864 sq. ft.3210 Oswego Avenue, Fort Wayne, IN 46805
MLS# 202538843Listed by: BOOK REAL ESTATE SERVICES, LLC
