7324 Springhill Drive, Fort Wayne, IN 46819
Local realty services provided by:ERA First Advantage Realty, Inc.
7324 Springhill Drive,Fort Wayne, IN 46819
$219,000
- 3 Beds
- 2 Baths
- - sq. ft.
- Single family
- Sold
Listed by: lydia sparling
Office: mike thomas assoc., inc
MLS#:202537660
Source:Indiana Regional MLS
Sorry, we are unable to map this address
Price summary
- Price:$219,000
About this home
This home was completely remodeled inside and out in 2019! Everything is done and ready for you to move in. Featuring a new roof, siding, windows and insulation, this home is ready for the cold weather and will stay comfortable in every season. The tankless water heater, garage door and opener, concrete driveway are all just a few years old. Not only were the practical updates done, but this home has a ton of cosmetic updates, too. The primary bedroom has its own private bathroom and a great closet with custom shelving system to maximize storage. The kitchen was completely updated with new cabinets, counters, stainless steel appliances, tile backsplash and a great pantry with pull out drawers. The laundry/utility room was drywalled in creating a great dining nook space just off the kitchen. Main bathroom was remodeled with new vanity, lighting, fixtures and mirror and this is one of the only homes of this size you'll find in Avalon with a 2nd full bath! Great sized, private backyard with a nice deck off the back kitchen door overlooks the woods. Schedule your showing and come envision yourself at home here!
Contact an agent
Home facts
- Year built:1960
- Listing ID #:202537660
- Added:77 day(s) ago
- Updated:December 04, 2025 at 04:47 PM
Rooms and interior
- Bedrooms:3
- Total bathrooms:2
- Full bathrooms:2
Heating and cooling
- Cooling:Central Air
- Heating:Forced Air
Structure and exterior
- Year built:1960
Schools
- High school:Wayne
- Middle school:Miami
- Elementary school:Maplewood
Utilities
- Water:City
- Sewer:City
Finances and disclosures
- Price:$219,000
- Tax amount:$3,001
New listings near 7324 Springhill Drive
- New
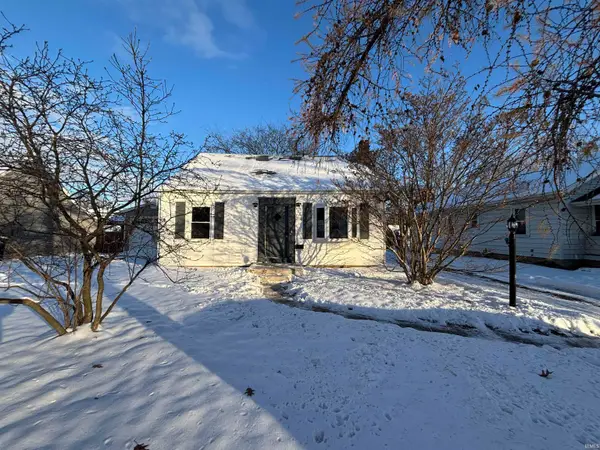 $189,900Active3 beds 1 baths1,456 sq. ft.
$189,900Active3 beds 1 baths1,456 sq. ft.2710 Waynewood Drive, Fort Wayne, IN 46809
MLS# 202548048Listed by: SCHEERER MCCULLOCH REAL ESTATE - Open Sun, 1 to 3pmNew
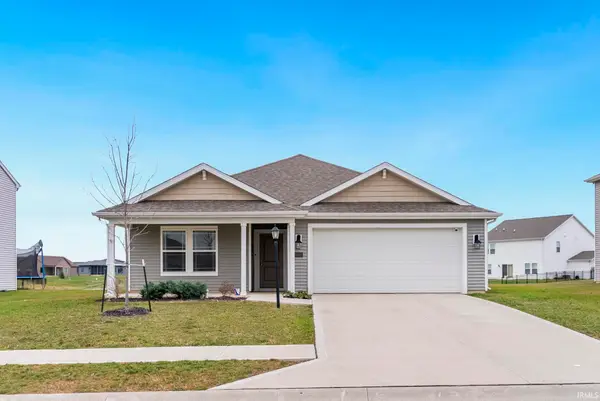 $299,900Active3 beds 2 baths1,487 sq. ft.
$299,900Active3 beds 2 baths1,487 sq. ft.1399 Livingston Lakes Way, Fort Wayne, IN 46818
MLS# 202548010Listed by: ANTHONY REALTORS - New
 $189,900Active3 beds 1 baths1,788 sq. ft.
$189,900Active3 beds 1 baths1,788 sq. ft.5115 Sunnybrook Drive, Fort Wayne, IN 46835
MLS# 202547998Listed by: ENCORE SOTHEBY'S INTERNATIONAL REALTY - New
 $179,000Active2 beds 1 baths984 sq. ft.
$179,000Active2 beds 1 baths984 sq. ft.7016 Beaty Avenue, Fort Wayne, IN 46809
MLS# 202548001Listed by: PARENT REALTY, INC. - New
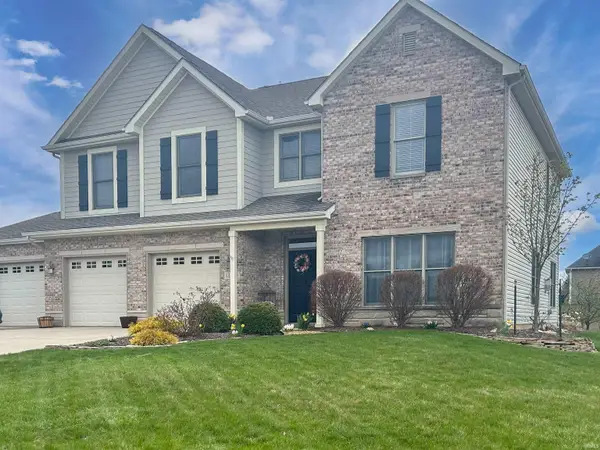 $459,900Active4 beds 3 baths3,238 sq. ft.
$459,900Active4 beds 3 baths3,238 sq. ft.13018 Tuscany Way, Fort Wayne, IN 46845
MLS# 202547985Listed by: HANSEN LANGAS, REALTORS & APPRAISERS - New
 $255,900Active3 beds 2 baths1,272 sq. ft.
$255,900Active3 beds 2 baths1,272 sq. ft.615 Walkmans Cove, Fort Wayne, IN 46814
MLS# 202547989Listed by: KELLER WILLIAMS REALTY GROUP - New
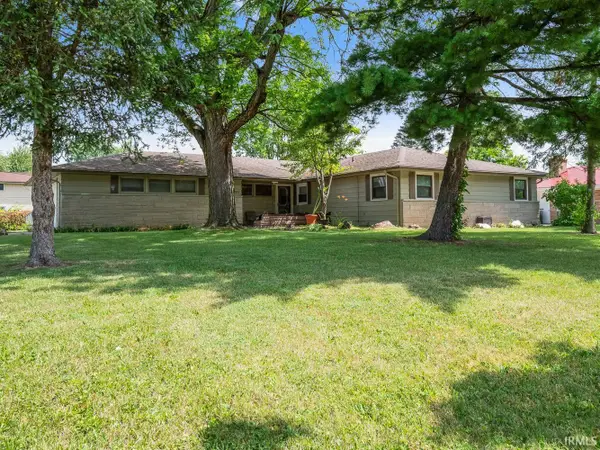 $234,900Active4 beds 3 baths2,096 sq. ft.
$234,900Active4 beds 3 baths2,096 sq. ft.2903 Stardale Drive, Fort Wayne, IN 46816
MLS# 202547976Listed by: COLDWELL BANKER REAL ESTATE GROUP - Open Sun, 2 to 4pmNew
 $629,900Active4 beds 5 baths4,669 sq. ft.
$629,900Active4 beds 5 baths4,669 sq. ft.14211 Raynham Road, Fort Wayne, IN 46814
MLS# 202547979Listed by: COLDWELL BANKER REAL ESTATE GROUP - New
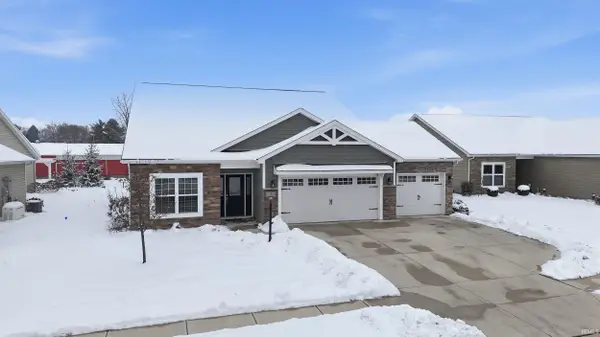 $419,900Active3 beds 2 baths1,857 sq. ft.
$419,900Active3 beds 2 baths1,857 sq. ft.15435 Verano Place, Fort Wayne, IN 46845
MLS# 202547980Listed by: MIKE THOMAS ASSOC., INC - New
 $369,000Active4 beds 3 baths3,051 sq. ft.
$369,000Active4 beds 3 baths3,051 sq. ft.2101 White Plains Court, Fort Wayne, IN 46815
MLS# 202547966Listed by: CENTURY 21 BRADLEY REALTY, INC
