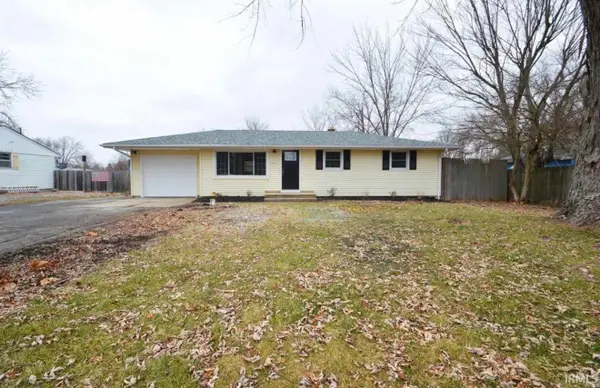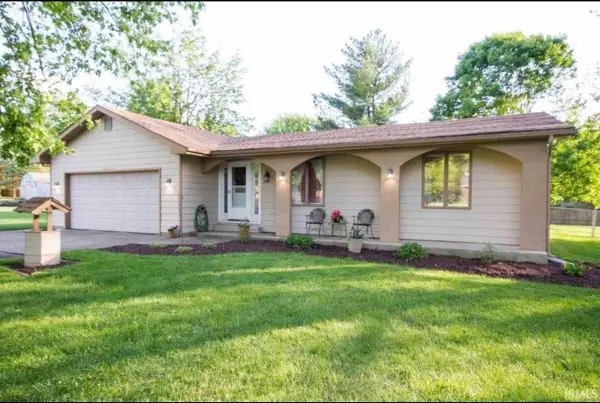7327 Starks (lot 41) Boulevard, Fort Wayne, IN 46816
Local realty services provided by:ERA First Advantage Realty, Inc.
Listed by: jerry starksCell: 260-479-8161
Office: jm realty associates, inc.
MLS#:202539245
Source:Indiana Regional MLS
Price summary
- Price:$360,875
- Price per sq. ft.:$229.13
- Monthly HOA dues:$31.25
About this home
"For a limited time, lock in a 5% rate with 3% down and NO PMI, or choose $0 down at 5.25% with NO PMI. Incredible savings on a brand-new construction home!" *Restriction do apply Looking for a ranch near the countryside of Southeast Fort Wayne? Welcome home! This thoughtfully designed property offers 3 spacious bedrooms and 2 full bathrooms across 1,575 square feet, starting with a welcoming foyer entry. The stone and red vinyl exterior bring unique character and add to the curb appeal along Starks Blvd. With its intentional elevation, the home’s façade has both height and depth, giving this ranch an impressive presence. Inside, the living area features a custom accent wall that flows seamlessly into the kitchen and eat-in dining space. Closet Concepts systems are installed throughout for organized storage. The home comes fully stocked with appliances, and the bathrooms showcase luxury tiled showers. Move-in ready and designed with both style and comfort in mind, this home is ready for its new owner.
Contact an agent
Home facts
- Year built:2025
- Listing ID #:202539245
- Added:138 day(s) ago
- Updated:February 10, 2026 at 08:36 AM
Rooms and interior
- Bedrooms:3
- Total bathrooms:2
- Full bathrooms:2
- Living area:1,575 sq. ft.
Heating and cooling
- Cooling:Central Air
- Heating:Forced Air, Gas
Structure and exterior
- Roof:Shingle
- Year built:2025
- Building area:1,575 sq. ft.
- Lot area:0.21 Acres
Schools
- High school:New Haven
- Middle school:Paul Harding
- Elementary school:Southwick
Utilities
- Water:City
- Sewer:City
Finances and disclosures
- Price:$360,875
- Price per sq. ft.:$229.13
- Tax amount:$22
New listings near 7327 Starks (lot 41) Boulevard
- New
 $152,900Active3 beds 2 baths1,320 sq. ft.
$152,900Active3 beds 2 baths1,320 sq. ft.1701 Fairhill Road, Fort Wayne, IN 46808
MLS# 202604269Listed by: COLDWELL BANKER REAL ESTATE GROUP - New
 $215,900Active3 beds 2 baths1,228 sq. ft.
$215,900Active3 beds 2 baths1,228 sq. ft.4276 Werling Drive, Fort Wayne, IN 46806
MLS# 202604280Listed by: LIBERTY GROUP REALTY - New
 $434,900Active3 beds 2 baths2,125 sq. ft.
$434,900Active3 beds 2 baths2,125 sq. ft.846 Koehler Place, Fort Wayne, IN 46818
MLS# 202604254Listed by: MIKE THOMAS ASSOC., INC - Open Sun, 1 to 3pmNew
 $275,000Active2 beds 2 baths2,047 sq. ft.
$275,000Active2 beds 2 baths2,047 sq. ft.9536 Ledge Wood Court, Fort Wayne, IN 46804
MLS# 202604255Listed by: COLDWELL BANKER REAL ESTATE GR - New
 $157,900Active3 beds 4 baths1,436 sq. ft.
$157,900Active3 beds 4 baths1,436 sq. ft.1013 Stophlet Street, Fort Wayne, IN 46802
MLS# 202604218Listed by: CENTURY 21 BRADLEY REALTY, INC - New
 $364,900Active3 beds 2 baths1,607 sq. ft.
$364,900Active3 beds 2 baths1,607 sq. ft.1367 Kayenta Trail, Fort Wayne, IN 46815
MLS# 202604226Listed by: COLDWELL BANKER REAL ESTATE GROUP - Open Sun, 1 to 3pmNew
 $245,000Active4 beds 3 baths1,696 sq. ft.
$245,000Active4 beds 3 baths1,696 sq. ft.5708 Countess Dr, Fort Wayne, IN 46815
MLS# 202604234Listed by: NORTH EASTERN GROUP REALTY  $230,000Pending3 beds 1 baths1,440 sq. ft.
$230,000Pending3 beds 1 baths1,440 sq. ft.7303 Eby Road, Fort Wayne, IN 46835
MLS# 202604212Listed by: FORT WAYNE PROPERTY GROUP, LLC $285,000Pending3 beds 2 baths1,598 sq. ft.
$285,000Pending3 beds 2 baths1,598 sq. ft.8621 Samantha Drive, Fort Wayne, IN 46835
MLS# 202604214Listed by: FORT WAYNE PROPERTY GROUP, LLC- New
 $550,000Active1 beds 3 baths1,701 sq. ft.
$550,000Active1 beds 3 baths1,701 sq. ft.203 E Berry Street #805, Fort Wayne, IN 46802
MLS# 202604216Listed by: EXP REALTY, LLC

