7526 Macbeth Passage, Fort Wayne, IN 46818
Local realty services provided by:ERA First Advantage Realty, Inc.
7526 Macbeth Passage,Fort Wayne, IN 46818
$334,555
- 3 Beds
- 2 Baths
- 1,707 sq. ft.
- Single family
- Pending
Listed by: melissa maddox, eric gibsonCell: 260-760-8734
Office: north eastern group realty
MLS#:202546735
Source:Indiana Regional MLS
Price summary
- Price:$334,555
- Price per sq. ft.:$195.99
- Monthly HOA dues:$16.67
About this home
Beautiful 3 BR Home with Scenic Nature Views Discover comfort, space, and serene natural surroundings in this inviting 3-bedroom, 2-bath home offering 1,707 sq. ft. of well-designed living area. Nestled against a tree-lined, wooded wetlands area, this property provides peaceful views, abundant wildlife, and the joy of watching deer, unique birds, and nature right from your backyard. Step inside to a bright and open great room with 10-foot ceilings, seamlessly flowing into the vaulted breakfast nook and kitchen. The spacious kitchen features extensive counter space, a raised snack bar, a large pantry, and all appliances included—making it fully move-in ready. The primary suite is a true retreat, offering a tall tray ceiling, a luxurious en-suite bath with a walk-in shower, double vanity sinks, and a huge walk-in closet for generous storage. Enjoy outdoor living year-round in the covered, screened porch, perfect for relaxing and taking in the tranquil views. Completing this exceptional property is an oversized 3 car garage, providing ample space for vehicles, tools, storage, or hobbies. This home combines comfort, functionality, and natural beauty—ideal for anyone seeking peaceful living with modern conveniences.
Contact an agent
Home facts
- Year built:2018
- Listing ID #:202546735
- Added:99 day(s) ago
- Updated:February 28, 2026 at 08:36 AM
Rooms and interior
- Bedrooms:3
- Total bathrooms:2
- Full bathrooms:2
- Rooms Total:6
- Flooring:Carpet, Laminate
- Kitchen Description:Breakfast Bar, Dishwasher, Microwave, On Main Level, Range-Electric, Refrigerator
- Basement Description:Slab
- Living area:1,707 sq. ft.
Heating and cooling
- Cooling:Central Air
- Heating:Forced Air, Gas
Structure and exterior
- Roof:Asphalt, Shingle
- Year built:2018
- Building area:1,707 sq. ft.
- Lot area:0.33 Acres
- Lot Features:Level, Partially Wooded
- Architectural Style:One Story, Ranch
- Construction Materials:Stone, Vinyl
- Exterior Features:Patio Open, Porch Screened
- Levels:1 Story
Schools
- High school:Carroll
- Middle school:Carroll
- Elementary school:Arcola
Utilities
- Water:City
- Sewer:City
Finances and disclosures
- Price:$334,555
- Price per sq. ft.:$195.99
- Tax amount:$5,000
Features and amenities
- Laundry features:Main Floor Laundry
- Amenities:Ceiling Fan(s), Ceiling-9+, Ceiling-Cathedral, Ceiling-Tray, Ceilings-Vaulted, Double Pane Windows, Sidewalks
New listings near 7526 Macbeth Passage
- New
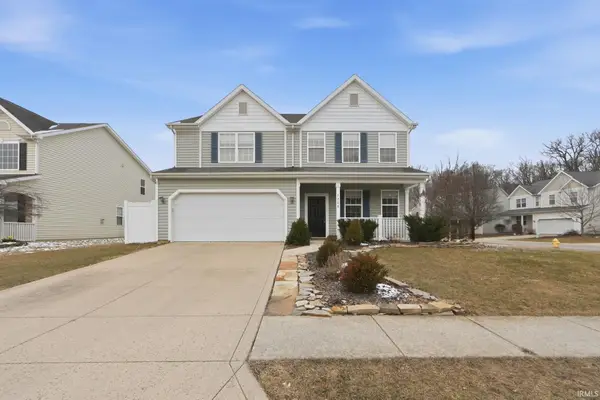 $399,900Active5 beds 4 baths3,149 sq. ft.
$399,900Active5 beds 4 baths3,149 sq. ft.7208 Tayside Trail, Fort Wayne, IN 46814
MLS# 202606357Listed by: CENTURY 21 BRADLEY REALTY, INC - Open Sat, 2 to 4pmNew
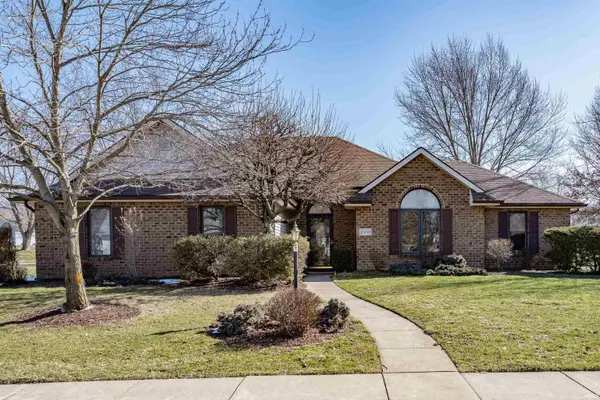 $274,900Active3 beds 2 baths1,684 sq. ft.
$274,900Active3 beds 2 baths1,684 sq. ft.2430 Meadowsweet Court, Fort Wayne, IN 46808
MLS# 202606362Listed by: NORTH EASTERN GROUP REALTY - New
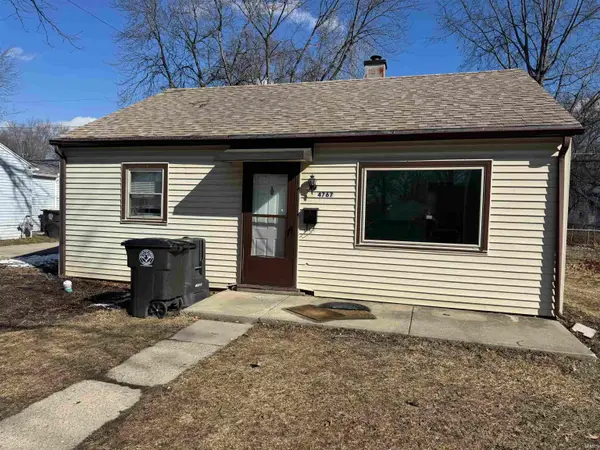 $109,900Active2 beds 1 baths700 sq. ft.
$109,900Active2 beds 1 baths700 sq. ft.4767 Bowser Avenue, Fort Wayne, IN 46806
MLS# 202606349Listed by: CENTURY 21 BRADLEY REALTY, INC - New
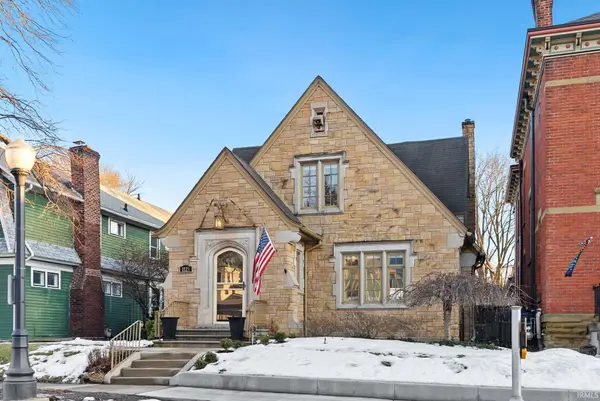 $499,000Active3 beds 2 baths2,288 sq. ft.
$499,000Active3 beds 2 baths2,288 sq. ft.1125 W Washington Boulevard, Fort Wayne, IN 46802
MLS# 202606350Listed by: ANTHONY REALTORS - New
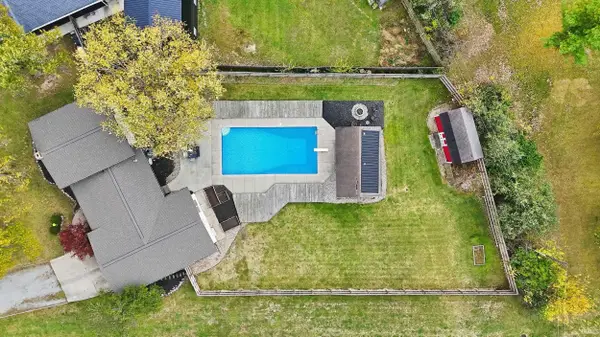 $279,900Active3 beds 2 baths1,668 sq. ft.
$279,900Active3 beds 2 baths1,668 sq. ft.9166 Auburn Road, Fort Wayne, IN 46825
MLS# 202606341Listed by: MIKE THOMAS ASSOC., INC - New
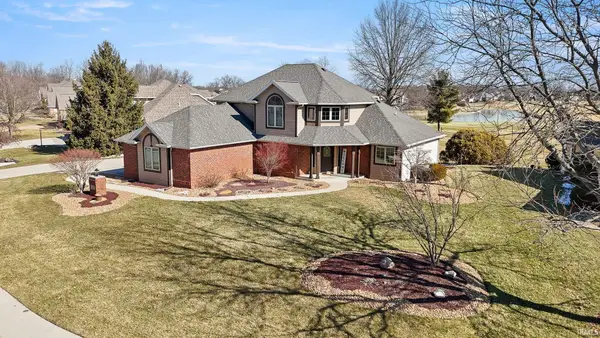 $549,900Active4 beds 4 baths3,461 sq. ft.
$549,900Active4 beds 4 baths3,461 sq. ft.6810 Hawksnest Trail, Fort Wayne, IN 46835
MLS# 202606323Listed by: PRESTIGE REALTY & ASSOCIATES LLC - Open Sun, 1 to 3pmNew
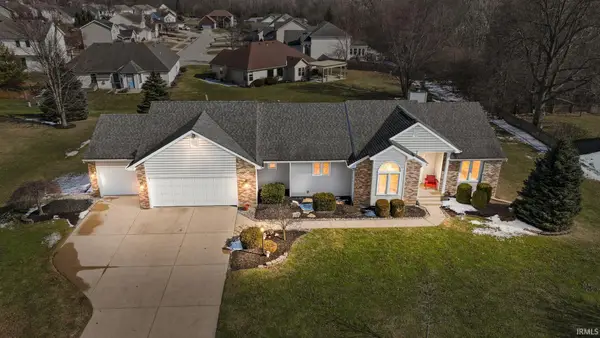 $385,000Active3 beds 3 baths3,431 sq. ft.
$385,000Active3 beds 3 baths3,431 sq. ft.11224 Millstone Drive, Fort Wayne, IN 46818
MLS# 202606334Listed by: NORTH EASTERN GROUP REALTY - Open Sun, 10am to 12pmNew
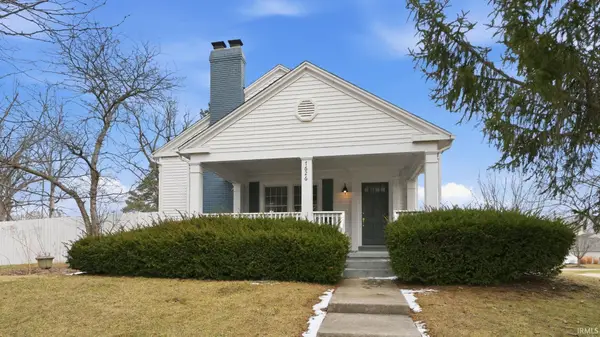 $289,900Active4 beds 2 baths1,840 sq. ft.
$289,900Active4 beds 2 baths1,840 sq. ft.7626 Irwin Pines Court, Fort Wayne, IN 46804
MLS# 202606277Listed by: EXP REALTY, LLC - New
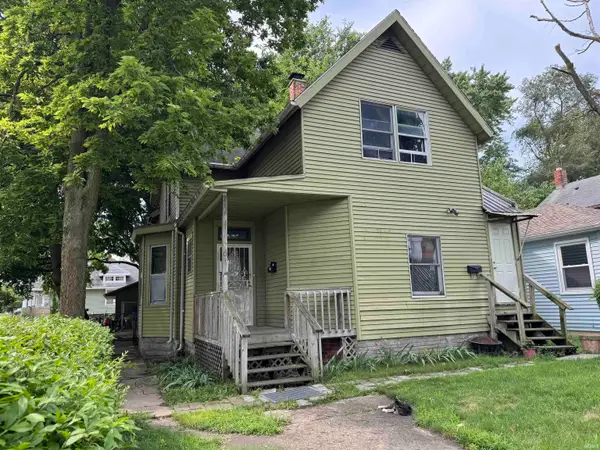 $199,900Active4 beds 2 baths2,232 sq. ft.
$199,900Active4 beds 2 baths2,232 sq. ft.1505 Swinney Avenue, Fort Wayne, IN 46802
MLS# 202606252Listed by: CENTURY 21 BRADLEY REALTY, INC - New
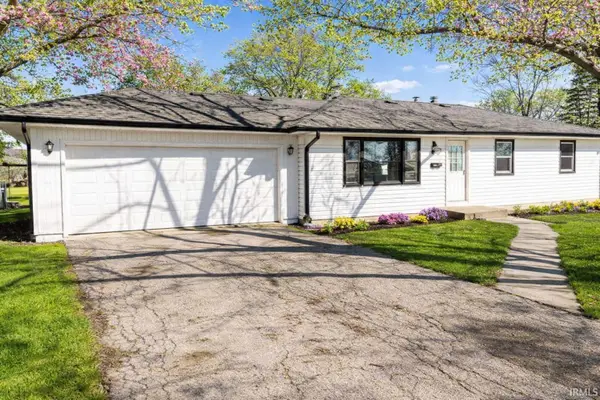 $225,000Active3 beds 1 baths1,056 sq. ft.
$225,000Active3 beds 1 baths1,056 sq. ft.3509 E Maplegrove Avenue, Fort Wayne, IN 46806
MLS# 202606238Listed by: CENTURY 21 BRADLEY REALTY, INC

