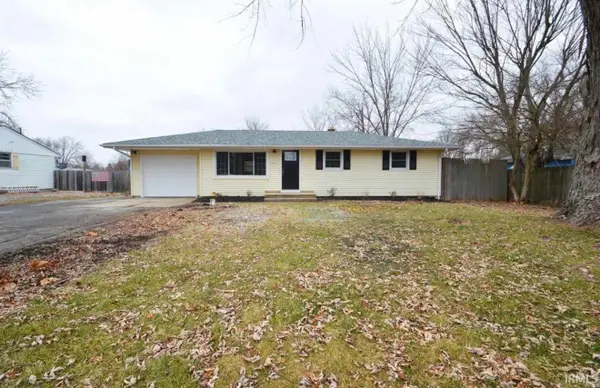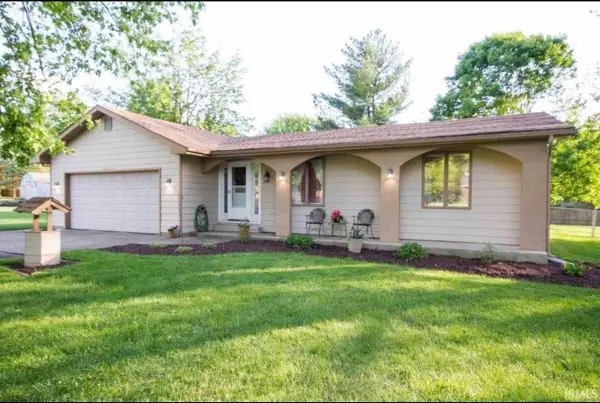7609 Billingsley Woods Drive, Fort Wayne, IN 46804
Local realty services provided by:ERA First Advantage Realty, Inc.
Listed by: gregory adams, patrick irickCell: 260-433-0844
Office: century 21 bradley realty, inc
MLS#:202536701
Source:Indiana Regional MLS
Price summary
- Price:$823,000
- Price per sq. ft.:$144.54
- Monthly HOA dues:$68.75
About this home
Experience luxury and tranquility in this stunning 4-bedroom, 4 full/2 half bath custom executive home set on a private wooded pond lot. Offering nearly 5,000 sq ft of beautifully designed living space, this home features a brand-new circular driveway (2024), a gourmet kitchen, and a main-floor master suite with a spa bath and private deck. Entertain with ease on the screened porch, stamped concrete patio, or around the outdoor fireplace and hot tub - all overlooking a peaceful pond and wooded views. Additional highlights include a heated garage, whole-home audio, irrigation, a reverse osmosis system, an invisible fence, a natural gas generator, and extensive recent updates. A graceful arched bridge spans the front ornamental pond, leading to the front door and creating a memorable first impression. Inside, the open foyer is flanked by a formal dining room and private office before flowing into a spacious living room with a wall of windows overlooking the pond. The home's built-in whole-home audio system extends to both indoor and outdoor areas ‹” perfect for entertaining or relaxing. The gourmet kitchen features custom cabinetry, a large island and bar, and a cozy breakfast room with a fireplace. From here, step out to a screened porch with a cathedral ceiling ‹” an ideal place to enjoy morning coffee or unwind in the evening while taking in the pond and surrounding woods. The main-floor master suite offers a spa-like bath, a generous walk-in closet, and private deck access for a peaceful retreat. Upstairs, two bedrooms each include private en-suites and share a balcony overlooking the main level, with a walk-in attic providing convenient storage. The finished walkout basement adds even more versatility, featuring a large rec room/home gym, kitchenette, family and gaming areas, and a fourth spacious bedroom with its own private bath. Outdoor living shines with a stamped concrete patio, built-in fireplace, hot tub, and stunning pond backdrop ‹” an entertainer's dream. Additional amenities include a heated garage, an irrigation system, an invisible fence, a reverse-osmosis water system with multiple points of use, and a natural gas generator for peace of mind. Additional major updates include a 50-year roof (2020), multi-zone HVAC, and dual hot water tanks with a whole-house circulator. Every element of this home, from its elegant design to thoughtful upgrades, has been crafted for beauty, comfort, and functionality. This home truly has it all!
Contact an agent
Home facts
- Year built:2002
- Listing ID #:202536701
- Added:154 day(s) ago
- Updated:February 10, 2026 at 04:34 PM
Rooms and interior
- Bedrooms:4
- Total bathrooms:6
- Full bathrooms:4
- Living area:4,901 sq. ft.
Heating and cooling
- Cooling:Central Air
- Heating:Forced Air, Gas
Structure and exterior
- Roof:Asphalt
- Year built:2002
- Building area:4,901 sq. ft.
- Lot area:0.54 Acres
Schools
- High school:Homestead
- Middle school:Summit
- Elementary school:Haverhill
Utilities
- Water:City
- Sewer:Public
Finances and disclosures
- Price:$823,000
- Price per sq. ft.:$144.54
- Tax amount:$8,022
New listings near 7609 Billingsley Woods Drive
- New
 $152,900Active3 beds 2 baths1,320 sq. ft.
$152,900Active3 beds 2 baths1,320 sq. ft.1701 Fairhill Road, Fort Wayne, IN 46808
MLS# 202604269Listed by: COLDWELL BANKER REAL ESTATE GROUP - New
 $215,900Active3 beds 2 baths1,228 sq. ft.
$215,900Active3 beds 2 baths1,228 sq. ft.4276 Werling Drive, Fort Wayne, IN 46806
MLS# 202604280Listed by: LIBERTY GROUP REALTY - New
 $434,900Active3 beds 2 baths2,125 sq. ft.
$434,900Active3 beds 2 baths2,125 sq. ft.846 Koehler Place, Fort Wayne, IN 46818
MLS# 202604254Listed by: MIKE THOMAS ASSOC., INC - Open Sun, 1 to 3pmNew
 $275,000Active2 beds 2 baths2,047 sq. ft.
$275,000Active2 beds 2 baths2,047 sq. ft.9536 Ledge Wood Court, Fort Wayne, IN 46804
MLS# 202604255Listed by: COLDWELL BANKER REAL ESTATE GR - New
 $157,900Active3 beds 4 baths1,436 sq. ft.
$157,900Active3 beds 4 baths1,436 sq. ft.1013 Stophlet Street, Fort Wayne, IN 46802
MLS# 202604218Listed by: CENTURY 21 BRADLEY REALTY, INC - New
 $364,900Active3 beds 2 baths1,607 sq. ft.
$364,900Active3 beds 2 baths1,607 sq. ft.1367 Kayenta Trail, Fort Wayne, IN 46815
MLS# 202604226Listed by: COLDWELL BANKER REAL ESTATE GROUP - Open Sun, 1 to 3pmNew
 $245,000Active4 beds 3 baths1,696 sq. ft.
$245,000Active4 beds 3 baths1,696 sq. ft.5708 Countess Dr, Fort Wayne, IN 46815
MLS# 202604234Listed by: NORTH EASTERN GROUP REALTY  $230,000Pending3 beds 1 baths1,440 sq. ft.
$230,000Pending3 beds 1 baths1,440 sq. ft.7303 Eby Road, Fort Wayne, IN 46835
MLS# 202604212Listed by: FORT WAYNE PROPERTY GROUP, LLC $285,000Pending3 beds 2 baths1,598 sq. ft.
$285,000Pending3 beds 2 baths1,598 sq. ft.8621 Samantha Drive, Fort Wayne, IN 46835
MLS# 202604214Listed by: FORT WAYNE PROPERTY GROUP, LLC- New
 $550,000Active1 beds 3 baths1,701 sq. ft.
$550,000Active1 beds 3 baths1,701 sq. ft.203 E Berry Street #805, Fort Wayne, IN 46802
MLS# 202604216Listed by: EXP REALTY, LLC

