7627 Wynnewood Lane, Fort Wayne, IN 46835
Local realty services provided by:ERA First Advantage Realty, Inc.
Listed by:daniel quinteroCell: 260-409-3367
Office:epique inc.
MLS#:202528928
Source:Indiana Regional MLS
Price summary
- Price:$278,900
- Price per sq. ft.:$163.87
- Monthly HOA dues:$18.33
About this home
Seller is offering a credit at closing to the buyer to buy down the interest rate or make improvements to the home. You're going to love the incredible lot this home sits on. It's a very private partially wooded cul-de-sac lot which makes a great place to relax and get away and take in mother nature. As you enter the home, you'll immediately notice the statement being made with the tall ceiling and the lighted plant shelf and the beautiful stained glass. To the left is the cozy Living Room with a Gas Log Fireplace makes this the room to enjoy your favorite show in and absorb the warmth from a relaxing fire in the fireplace. At the back of the home is best place to gather together between the Dining Room, Breakfast Nook, Kitchen and the patio door to the patio out back. Grab a seat at a bar stool at the Breakfast Bar which is the center of everything. Lot's of counter space and storage space in the Kitchen that also has a Pantry. All appliances remain with the home. Main Bedroom has a full bathroom and a walk-in closet and a walk-in linen closet. Within this past year a new 40-year Architectural Shingle roof was installed. All newer flooring upstairs. Newer AC Compressor. High grade blinds and window treatments remain with the home. A little extra bonus is the garage door opener, and the thermostat have a wi-fi app for your convenience.
Contact an agent
Home facts
- Year built:2004
- Listing ID #:202528928
- Added:63 day(s) ago
- Updated:September 24, 2025 at 07:23 AM
Rooms and interior
- Bedrooms:3
- Total bathrooms:3
- Full bathrooms:2
- Living area:1,702 sq. ft.
Heating and cooling
- Cooling:Central Air
- Heating:Forced Air, Gas
Structure and exterior
- Year built:2004
- Building area:1,702 sq. ft.
- Lot area:0.21 Acres
Schools
- High school:Northrop
- Middle school:Jefferson
- Elementary school:Arlington
Utilities
- Water:City
- Sewer:City
Finances and disclosures
- Price:$278,900
- Price per sq. ft.:$163.87
- Tax amount:$2,910
New listings near 7627 Wynnewood Lane
- New
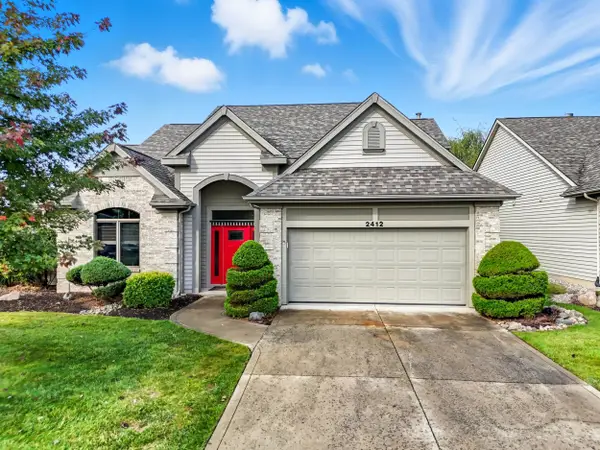 $379,900Active3 beds 3 baths2,407 sq. ft.
$379,900Active3 beds 3 baths2,407 sq. ft.2412 Barcroft Court, Fort Wayne, IN 46804
MLS# 202538914Listed by: COLDWELL BANKER REAL ESTATE GR - New
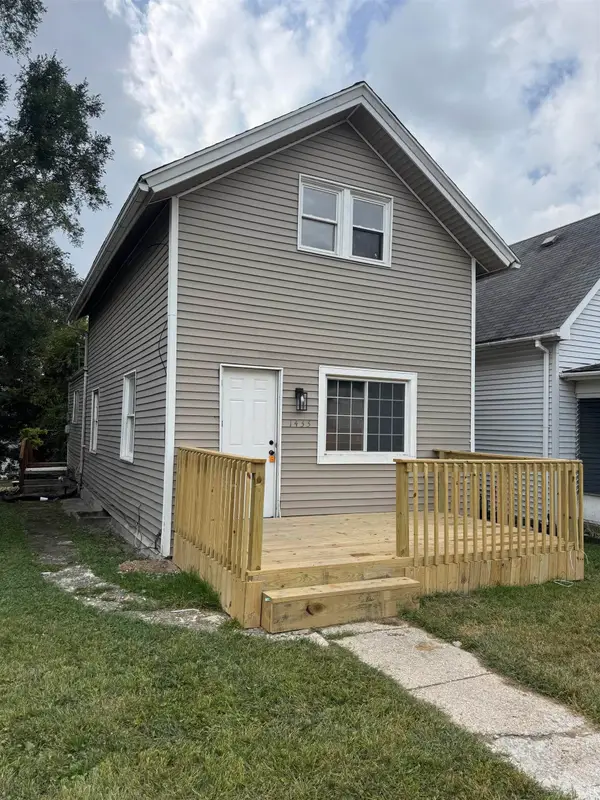 $139,400Active2 beds 1 baths1,152 sq. ft.
$139,400Active2 beds 1 baths1,152 sq. ft.1433 3rd Street, Fort Wayne, IN 46808
MLS# 202538888Listed by: REAL HOOSIER - New
 $325,000Active2 beds 2 baths1,664 sq. ft.
$325,000Active2 beds 2 baths1,664 sq. ft.801 W Washington Boulevard, Fort Wayne, IN 46802
MLS# 202538890Listed by: COLDWELL BANKER REAL ESTATE GROUP - New
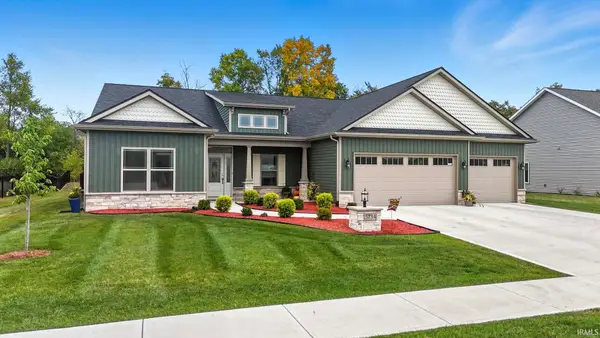 $525,000Active3 beds 2 baths2,321 sq. ft.
$525,000Active3 beds 2 baths2,321 sq. ft.5734 Santera Drive, Fort Wayne, IN 46818
MLS# 202538902Listed by: RAECO REALTY - New
 $129,900Active2 beds 1 baths825 sq. ft.
$129,900Active2 beds 1 baths825 sq. ft.2402 Charlotte Avenue, Fort Wayne, IN 46805
MLS# 202538907Listed by: CENTURY 21 BRADLEY REALTY, INC - Open Sat, 1 to 3pmNew
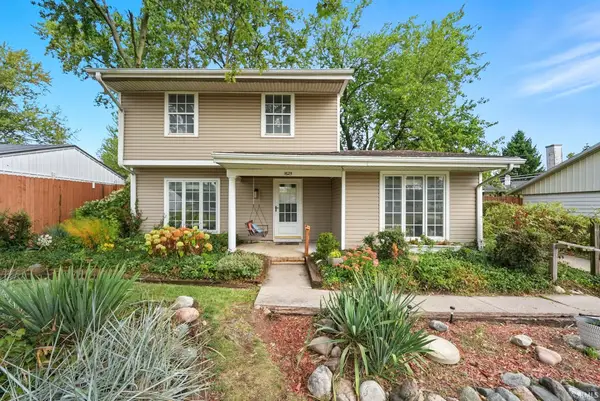 $235,000Active4 beds 2 baths1,678 sq. ft.
$235,000Active4 beds 2 baths1,678 sq. ft.1625 Tulip Tree Road, Fort Wayne, IN 46825
MLS# 202538886Listed by: KELLER WILLIAMS REALTY GROUP - New
 $230,000Active3 beds 2 baths1,408 sq. ft.
$230,000Active3 beds 2 baths1,408 sq. ft.2221 Klug Drive, Fort Wayne, IN 46818
MLS# 202538862Listed by: MIKE THOMAS ASSOC., INC - New
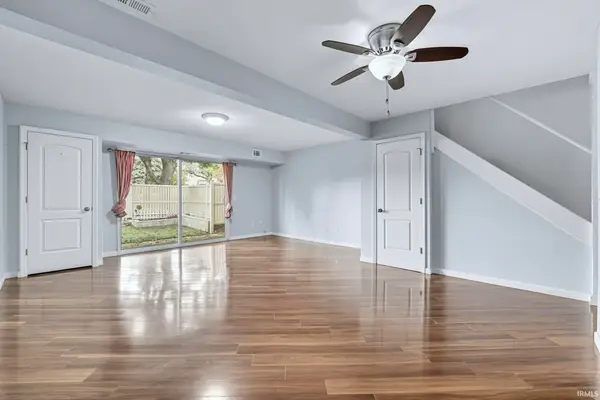 $159,900Active2 beds 2 baths1,252 sq. ft.
$159,900Active2 beds 2 baths1,252 sq. ft.6434 Covington Road, Fort Wayne, IN 46804
MLS# 202538870Listed by: UPTOWN REALTY GROUP - New
 $749,000Active0.9 Acres
$749,000Active0.9 Acres2623 Union Chapel Road, Fort Wayne, IN 46845
MLS# 202538841Listed by: CENTURY 21 BRADLEY REALTY, INC - Open Sun, 3 to 4:30pmNew
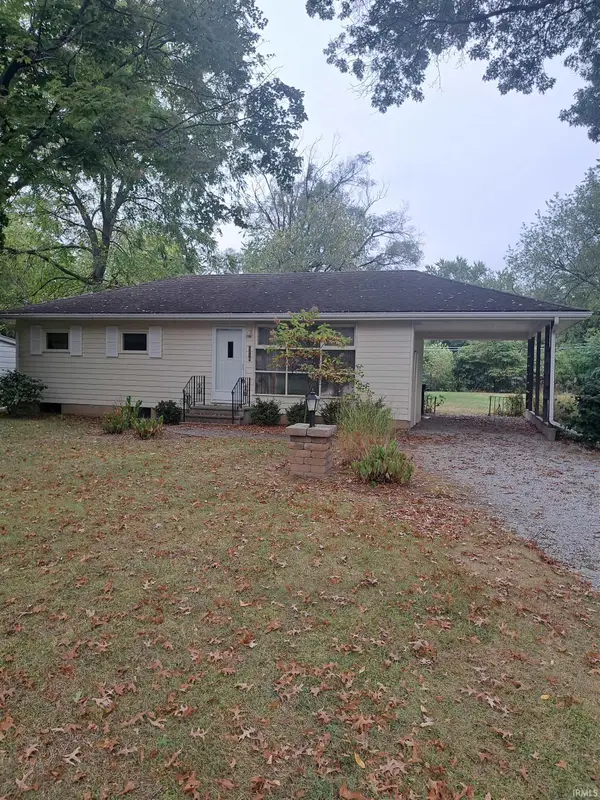 $169,900Active3 beds 1 baths864 sq. ft.
$169,900Active3 beds 1 baths864 sq. ft.3210 Oswego Avenue, Fort Wayne, IN 46805
MLS# 202538843Listed by: BOOK REAL ESTATE SERVICES, LLC
