7695 Accio Cove, Fort Wayne, IN 46835
Local realty services provided by:ERA First Advantage Realty, Inc.
Listed by: beth walkerCell: 260-437-3942
Office: fairfield group realtors, inc.
MLS#:202535205
Source:Indiana Regional MLS
Price summary
- Price:$344,900
- Price per sq. ft.:$185.43
- Monthly HOA dues:$17.92
About this home
*Price Improvement* Conveniently located in Acacia Creek, this 3 year old Ranch style home offers almost 1900 square feet including 3 Bedrooms & 2 Full Baths PLUS a 3 car garage and customization you don't often find at this price. Built by Hawthorn Valley, upgrades when built include: added square footage, transom windows, quartz counter tops, soft close cabinets, stainless steel appliances, soft close cabinets, light fixtures, front door, whole house humidifier, attic access/stairs, shower door, fans - the list goes on! Add to that over $20,000 of improvements including: red cedar privacy fence, custom blinds, Closet Concepts systems, additional patio space & sidewalk and more! Your chance to own a nearly new home with all of these upgrades already done for you! You will love the relaxing front porch and covered patio out back for outdoor enjoyment. The bright foyer leads to the Great Room with hard to match natural lighting. Kitchen includes a fantastic Quartz topped island plus a walk in pantry. Acacia Creek is connected to the Communities of Foxwood offering walking trails that wind around ponds through several neighborhoods. Also conveniently located near Chapel Ridge shopping and access to I-469.
Contact an agent
Home facts
- Year built:2022
- Listing ID #:202535205
- Added:315 day(s) ago
- Updated:December 17, 2025 at 10:50 AM
Rooms and interior
- Bedrooms:3
- Total bathrooms:2
- Full bathrooms:2
- Living area:1,860 sq. ft.
Heating and cooling
- Cooling:Central Air
- Heating:Forced Air, Gas
Structure and exterior
- Year built:2022
- Building area:1,860 sq. ft.
- Lot area:0.37 Acres
Schools
- High school:Northrop
- Middle school:Jefferson
- Elementary school:Arlington
Utilities
- Water:City
- Sewer:City
Finances and disclosures
- Price:$344,900
- Price per sq. ft.:$185.43
- Tax amount:$2,043
New listings near 7695 Accio Cove
- New
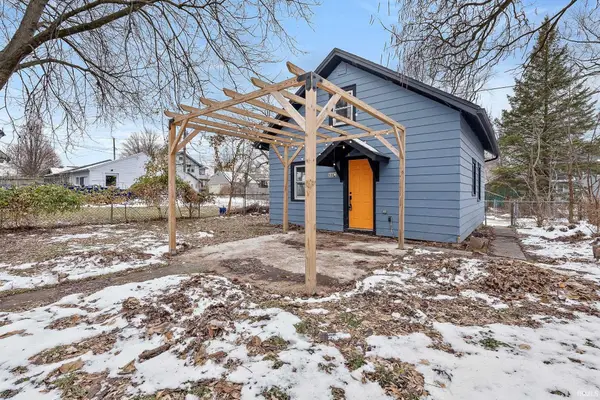 $114,900Active2 beds 1 baths880 sq. ft.
$114,900Active2 beds 1 baths880 sq. ft.3802 Fairfield Avenue, Fort Wayne, IN 46807
MLS# 202549257Listed by: EXP REALTY, LLC - New
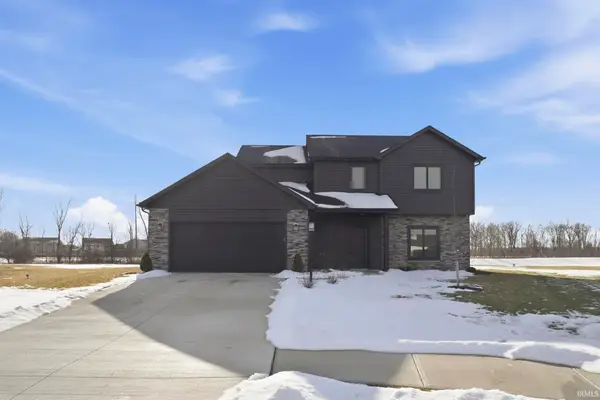 $379,900Active4 beds 3 baths1,776 sq. ft.
$379,900Active4 beds 3 baths1,776 sq. ft.805 Zenos Boulevard, Fort Wayne, IN 46818
MLS# 202549248Listed by: CENTURY 21 BRADLEY REALTY, INC - New
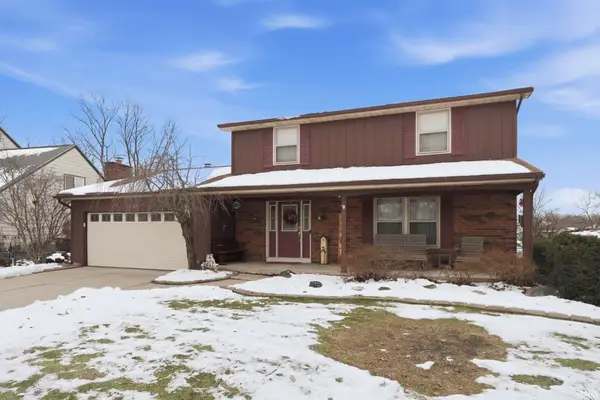 $259,900Active4 beds 3 baths2,401 sq. ft.
$259,900Active4 beds 3 baths2,401 sq. ft.8809 Voyager Drive, Fort Wayne, IN 46804
MLS# 202549251Listed by: MORKEN REAL ESTATE SERVICES, INC. - New
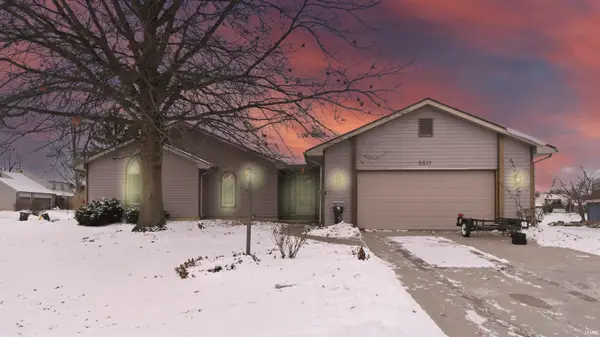 $317,500Active4 beds 2 baths3,200 sq. ft.
$317,500Active4 beds 2 baths3,200 sq. ft.5511 Quail Canyon Drive, Fort Wayne, IN 46835
MLS# 202549252Listed by: PERFECT LOCATION REALTY - New
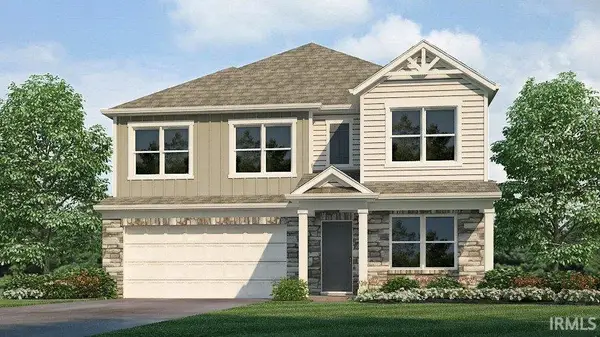 $373,600Active4 beds 3 baths2,346 sq. ft.
$373,600Active4 beds 3 baths2,346 sq. ft.12843 Watts Drive, Fort Wayne, IN 46818
MLS# 202549237Listed by: DRH REALTY OF INDIANA, LLC - New
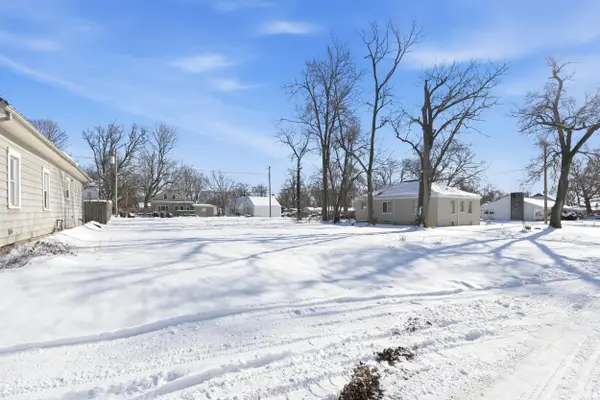 $38,000Active0.21 Acres
$38,000Active0.21 Acres4519 Avondale Drive, Fort Wayne, IN 46806
MLS# 202549241Listed by: MIKE THOMAS ASSOC., INC - New
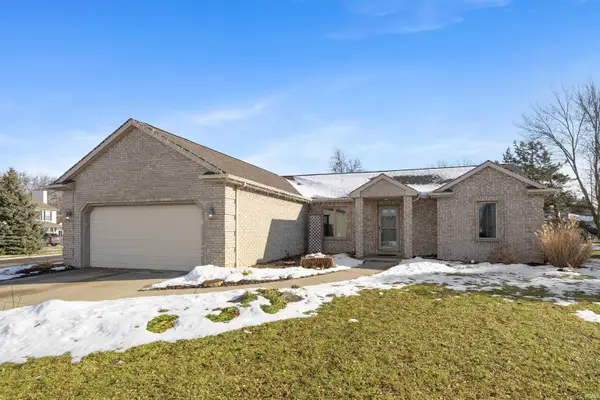 $299,900Active3 beds 3 baths2,516 sq. ft.
$299,900Active3 beds 3 baths2,516 sq. ft.9530 Mill Ridge Run, Fort Wayne, IN 46835
MLS# 202549231Listed by: CENTURY 21 BRADLEY REALTY, INC - New
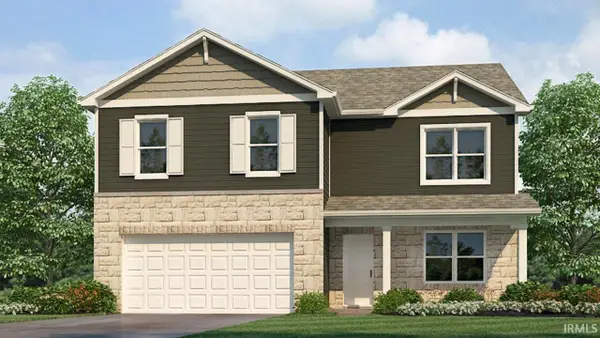 $386,555Active5 beds 3 baths2,600 sq. ft.
$386,555Active5 beds 3 baths2,600 sq. ft.12839 Watts Drive, Fort Wayne, IN 46818
MLS# 202549234Listed by: DRH REALTY OF INDIANA, LLC - New
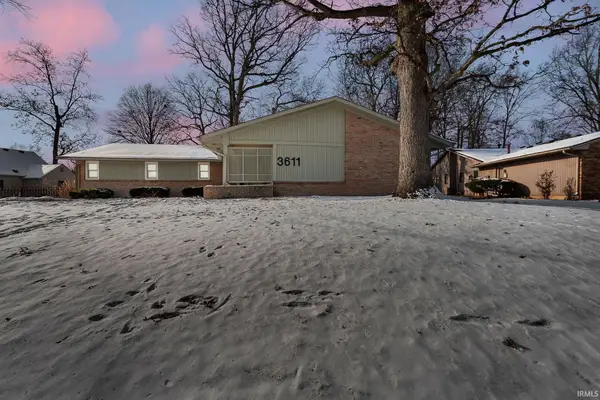 $297,000Active4 beds 3 baths3,038 sq. ft.
$297,000Active4 beds 3 baths3,038 sq. ft.3611 Deer Cove, Fort Wayne, IN 46815
MLS# 202549212Listed by: CENTURY 21 BRADLEY REALTY, INC - New
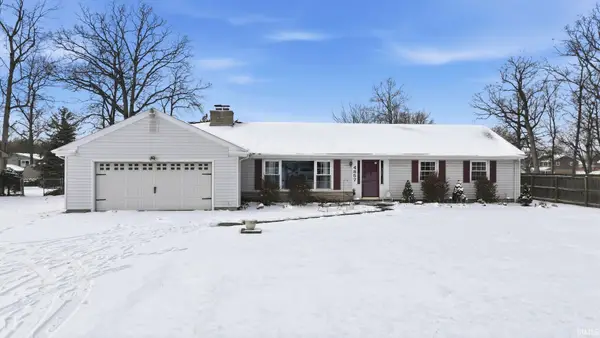 $149,000Active4 beds 2 baths1,684 sq. ft.
$149,000Active4 beds 2 baths1,684 sq. ft.4857 Reed Road, Fort Wayne, IN 46835
MLS# 202549213Listed by: MIKE THOMAS ASSOCIATES, INC.
