7730 Inverness Glens Drive, Fort Wayne, IN 46804
Local realty services provided by:ERA First Advantage Realty, Inc.
Listed by:gregory adamsCell: 260-433-0844
Office:century 21 bradley realty, inc
MLS#:202529355
Source:Indiana Regional MLS
Price summary
- Price:$620,000
- Price per sq. ft.:$117.18
- Monthly HOA dues:$56.25
About this home
open House Sunday 9/14/25 from 1 to 3!! Nestled in the desirable Inverness Lakes of Aboite Township, this impressive 4-bedroom, 4 full and 2 half-bath home offers over 4,600 sq ft of finished living space, plus 600+ sq ft of dedicated storage. A two-story foyer welcomes you into elegant main-floor living, featuring a formal dining room with crown molding and hardwood floors, a soaring 23-ft ceiling in the great room, and a wall of two-story windows framing the stately fireplace. The main level primary suite includes a private office with tray ceilings and a spacious en suite featuring a jetted tub, separate shower, and a generous walk-in closet. The gourmet kitchen boasts granite countertops, tile backsplash, Harlan maple cabinetry, and flows seamlessly into the bright breakfast room. Downstairs, the finished daylight basement is an entertainer’s dream with a wet bar, pool table, dart board, full bath, and cozy gathering room with fireplace. A hobby/office room with dual walk-in closets, one is a cedar closet, adds flexible use. The home also features a 3-car garage and an upper level with three large bedrooms—one en suite and two connected via a Jack-and-Jill layout with private vanities. Roof is 10 years old, furnace & a/c are 4 years old and water heater is new in 2025 Outside, enjoy peaceful evenings on the private 25x14 deck backing to mature trees. Conveniently located near I-69, dining, shopping, fitness centers, and the scenic Aboite Trails. This home truly offers the perfect blend of luxury, space, and location.
Contact an agent
Home facts
- Year built:1996
- Listing ID #:202529355
- Added:61 day(s) ago
- Updated:September 25, 2025 at 12:41 AM
Rooms and interior
- Bedrooms:4
- Total bathrooms:6
- Full bathrooms:4
- Living area:4,647 sq. ft.
Heating and cooling
- Cooling:Central Air
- Heating:Gas
Structure and exterior
- Roof:Asphalt
- Year built:1996
- Building area:4,647 sq. ft.
- Lot area:0.48 Acres
Schools
- High school:Homestead
- Middle school:Woodside
- Elementary school:Deer Ridge
Utilities
- Water:City
- Sewer:City
Finances and disclosures
- Price:$620,000
- Price per sq. ft.:$117.18
- Tax amount:$6,541
New listings near 7730 Inverness Glens Drive
- New
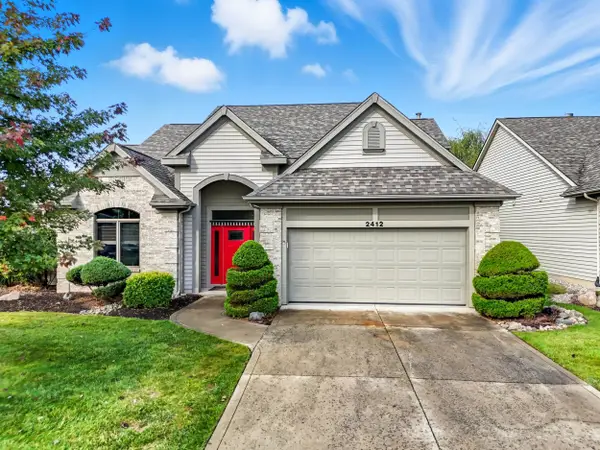 $379,900Active3 beds 3 baths2,407 sq. ft.
$379,900Active3 beds 3 baths2,407 sq. ft.2412 Barcroft Court, Fort Wayne, IN 46804
MLS# 202538914Listed by: COLDWELL BANKER REAL ESTATE GR - New
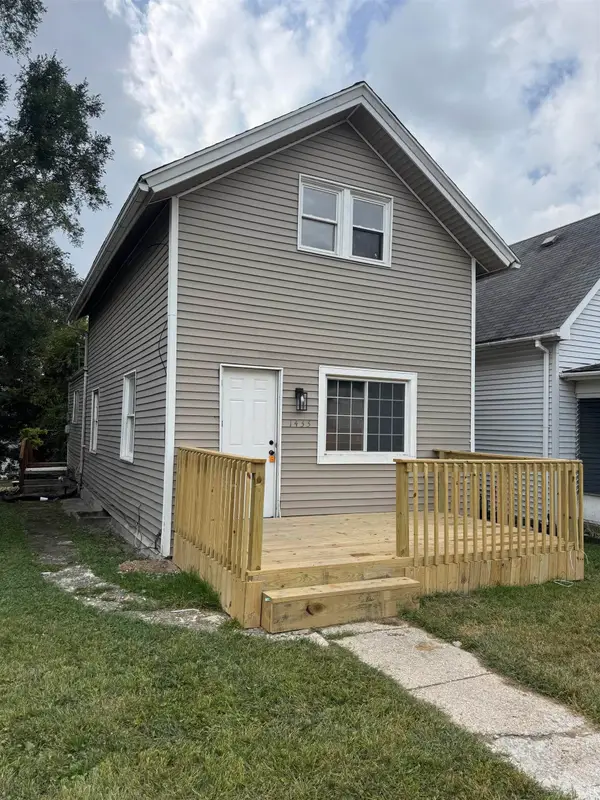 $139,400Active2 beds 1 baths1,152 sq. ft.
$139,400Active2 beds 1 baths1,152 sq. ft.1433 3rd Street, Fort Wayne, IN 46808
MLS# 202538888Listed by: REAL HOOSIER - New
 $325,000Active2 beds 2 baths1,664 sq. ft.
$325,000Active2 beds 2 baths1,664 sq. ft.801 W Washington Boulevard, Fort Wayne, IN 46802
MLS# 202538890Listed by: COLDWELL BANKER REAL ESTATE GROUP - New
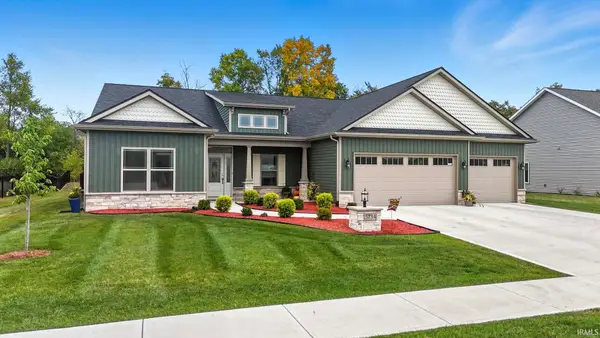 $525,000Active3 beds 2 baths2,321 sq. ft.
$525,000Active3 beds 2 baths2,321 sq. ft.5734 Santera Drive, Fort Wayne, IN 46818
MLS# 202538902Listed by: RAECO REALTY - New
 $129,900Active2 beds 1 baths825 sq. ft.
$129,900Active2 beds 1 baths825 sq. ft.2402 Charlotte Avenue, Fort Wayne, IN 46805
MLS# 202538907Listed by: CENTURY 21 BRADLEY REALTY, INC - Open Sat, 1 to 3pmNew
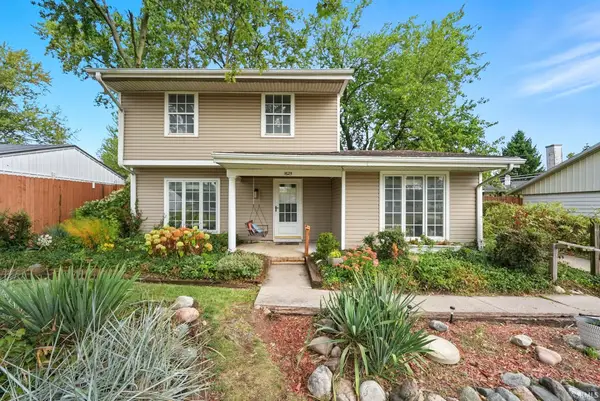 $235,000Active4 beds 2 baths1,678 sq. ft.
$235,000Active4 beds 2 baths1,678 sq. ft.1625 Tulip Tree Road, Fort Wayne, IN 46825
MLS# 202538886Listed by: KELLER WILLIAMS REALTY GROUP - New
 $230,000Active3 beds 2 baths1,408 sq. ft.
$230,000Active3 beds 2 baths1,408 sq. ft.2221 Klug Drive, Fort Wayne, IN 46818
MLS# 202538862Listed by: MIKE THOMAS ASSOC., INC - New
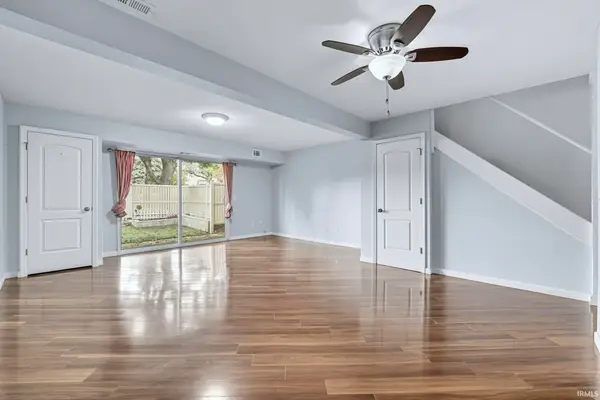 $159,900Active2 beds 2 baths1,252 sq. ft.
$159,900Active2 beds 2 baths1,252 sq. ft.6434 Covington Road, Fort Wayne, IN 46804
MLS# 202538870Listed by: UPTOWN REALTY GROUP - New
 $749,000Active0.9 Acres
$749,000Active0.9 Acres2623 Union Chapel Road, Fort Wayne, IN 46845
MLS# 202538841Listed by: CENTURY 21 BRADLEY REALTY, INC - Open Sun, 3 to 4:30pmNew
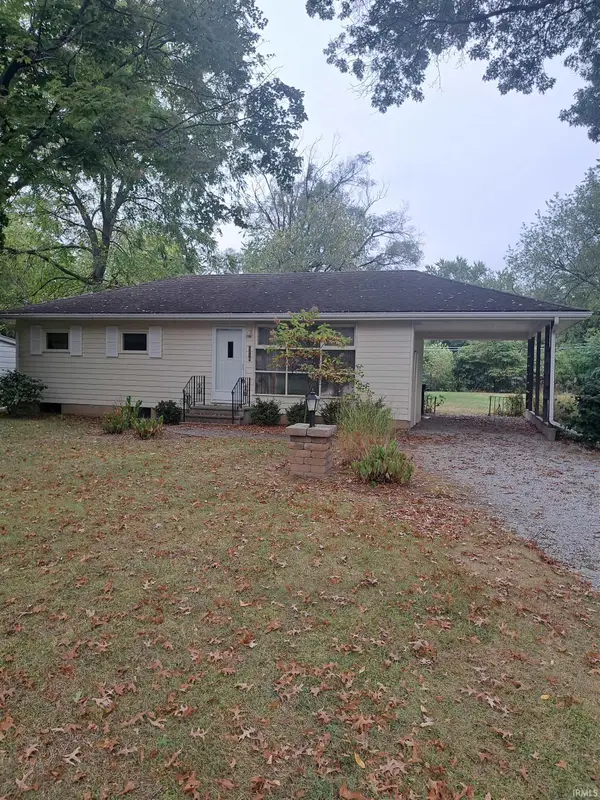 $169,900Active3 beds 1 baths864 sq. ft.
$169,900Active3 beds 1 baths864 sq. ft.3210 Oswego Avenue, Fort Wayne, IN 46805
MLS# 202538843Listed by: BOOK REAL ESTATE SERVICES, LLC
