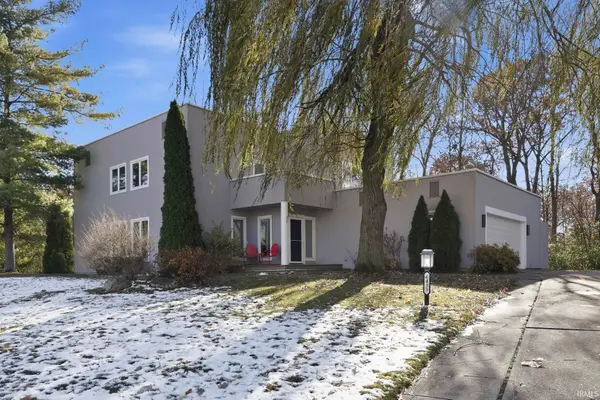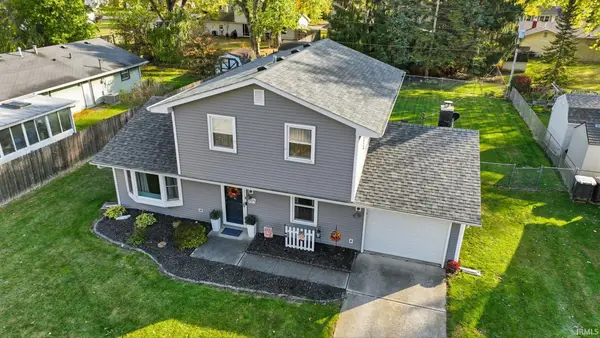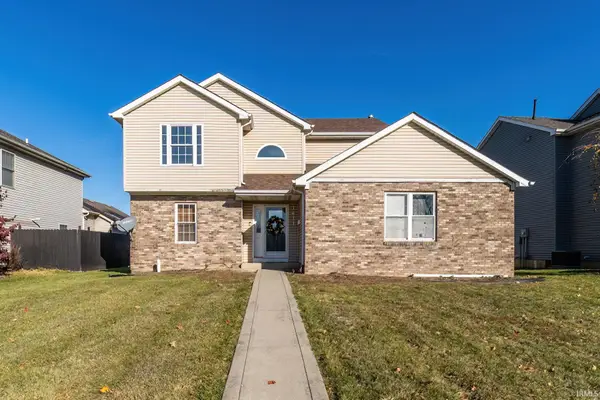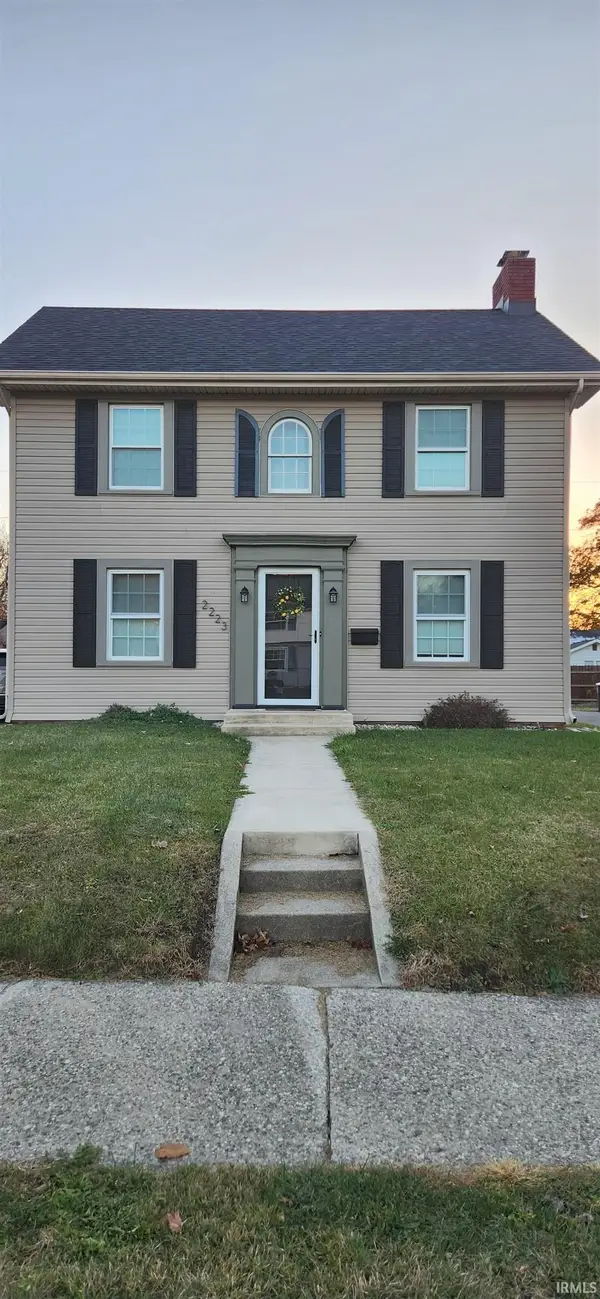7835 Claridge Place, Fort Wayne, IN 46825
Local realty services provided by:ERA Crossroads
Listed by: kammrin bernardCell: 260-227-9052
Office: uptown realty group
MLS#:202540210
Source:Indiana Regional MLS
Price summary
- Price:$249,900
- Price per sq. ft.:$134.94
- Monthly HOA dues:$13.33
About this home
Open House Sunday the 26th 2:00 - 4:00! New and Improved Price! Looking for a home that doesn’t cramp your style? This 4-bedroom, 2.5-bath gem has 1,852 square feet of space to stretch out, sprawl out, and settle in. With two living areas, there’s no fighting over the remote here. The primary suite is massive—we’re talking “you-could-fit-a-couch-in-here” big. The walk-in closet is equally impressive, and the attached bath is your personal spa zone. Oh—and three of the four bedrooms have walk-in closets, so everyone gets their own space. You’ll love the main-level laundry, a fresh coat of paint throughout, and a fully 6 ft privacy fenced backyard - perfect for pups, parties, or pretending you're on a secluded getaway. Top it off with a 2-car attached garage and a brand-new HVAC system from 2024 that’s been babied with quarterly check-ups. And windows installed in 2015 with a lifetime transferable warranty! Move in, unpack, and start living your best life in this move in ready home close to major highways and stores and make it your own!
Contact an agent
Home facts
- Year built:2001
- Listing ID #:202540210
- Added:94 day(s) ago
- Updated:November 14, 2025 at 04:33 PM
Rooms and interior
- Bedrooms:4
- Total bathrooms:3
- Full bathrooms:2
- Living area:1,852 sq. ft.
Heating and cooling
- Cooling:Central Air
- Heating:Forced Air, Gas
Structure and exterior
- Year built:2001
- Building area:1,852 sq. ft.
- Lot area:0.16 Acres
Schools
- High school:Northrop
- Middle school:Shawnee
- Elementary school:Lincoln
Utilities
- Water:City
- Sewer:City
Finances and disclosures
- Price:$249,900
- Price per sq. ft.:$134.94
- Tax amount:$2,664
New listings near 7835 Claridge Place
- New
 $475,000Active5 beds 3 baths5,563 sq. ft.
$475,000Active5 beds 3 baths5,563 sq. ft.827 W Rudisill Boulevard, Fort Wayne, IN 46807
MLS# 202545969Listed by: NORTH EASTERN GROUP REALTY - New
 $374,900Active4 beds 4 baths3,265 sq. ft.
$374,900Active4 beds 4 baths3,265 sq. ft.6433 Sheffield Cove, Fort Wayne, IN 46804
MLS# 202545973Listed by: AGENCY & CO. REAL ESTATE - New
 $209,900Active3 beds 2 baths1,432 sq. ft.
$209,900Active3 beds 2 baths1,432 sq. ft.7428 Placer Run, Fort Wayne, IN 46815
MLS# 202545958Listed by: EXP REALTY, LLC - New
 $220,000Active5 beds 3 baths2,895 sq. ft.
$220,000Active5 beds 3 baths2,895 sq. ft.1411 Fisher Street, Fort Wayne, IN 46803
MLS# 202545965Listed by: KELLER WILLIAMS REALTY GROUP - New
 $449,900Active4 beds 3 baths2,426 sq. ft.
$449,900Active4 beds 3 baths2,426 sq. ft.11516 Carroll Cove, Fort Wayne, IN 46818
MLS# 202545954Listed by: NORTH EASTERN GROUP REALTY - New
 $169,900Active3 beds 1 baths1,608 sq. ft.
$169,900Active3 beds 1 baths1,608 sq. ft.112 Lexington Court, Fort Wayne, IN 46806
MLS# 202545946Listed by: RE/MAX RESULTS - New
 $342,000Active4 beds 3 baths1,852 sq. ft.
$342,000Active4 beds 3 baths1,852 sq. ft.1332 Pueblo Trail, Fort Wayne, IN 46845
MLS# 202545942Listed by: CORNERSTONE REALTY GROUP - New
 $235,000Active3 beds 3 baths1,840 sq. ft.
$235,000Active3 beds 3 baths1,840 sq. ft.1201 Polo Run, Fort Wayne, IN 46825
MLS# 202545940Listed by: CENTURY 21 BRADLEY REALTY, INC - New
 $659,900Active5 beds 4 baths4,432 sq. ft.
$659,900Active5 beds 4 baths4,432 sq. ft.4318 Hatcher Pass, Fort Wayne, IN 46845
MLS# 202545934Listed by: COLDWELL BANKER REAL ESTATE GR - New
 $261,000Active3 beds 2 baths1,719 sq. ft.
$261,000Active3 beds 2 baths1,719 sq. ft.2223 Owaissa Way, Fort Wayne, IN 46809
MLS# 202545917Listed by: JOEL ESSEX REAL ESTATE, LLC
