813 Seamist Point, Fort Wayne, IN 46845
Local realty services provided by:ERA First Advantage Realty, Inc.
Listed by:scott malcolmCell: 260-705-6500
Office:exp realty, llc.
MLS#:202536385
Source:Indiana Regional MLS
Price summary
- Price:$299,000
- Price per sq. ft.:$148.46
- Monthly HOA dues:$20.83
About this home
Experience the true definition of a Great Room, inspired by California design where the kitchen, dining, and family areas flow seamlessly into one expansive space for everyday living and entertaining. Soaring vaulted ceilings add drama and volume, while patio doors open to a bright sunroom—perfect for enjoying enclosed comfort or refreshing breezes with its wall of screen windows. A grand double-door entry welcomes you into a spacious 9’ x 7’ foyer, setting the tone before opening into the stunning Great Room. The private bedroom wing includes a generous 17’ x 16’ primary suite complete with a walk-in closet and full bath featuring a double vanity and abundant counter space. The kitchen showcases a unique center island design, walk-in pantry, and a separate laundry room for added convenience. Nestled on a quiet double cul-de-sac lot, this home offers both privacy and location—truly a wonderful place to call home.
Contact an agent
Home facts
- Year built:1988
- Listing ID #:202536385
- Added:49 day(s) ago
- Updated:October 24, 2025 at 12:44 PM
Rooms and interior
- Bedrooms:3
- Total bathrooms:2
- Full bathrooms:2
- Living area:2,014 sq. ft.
Heating and cooling
- Cooling:Central Air
- Heating:Forced Air
Structure and exterior
- Year built:1988
- Building area:2,014 sq. ft.
- Lot area:0.2 Acres
Schools
- High school:Carroll
- Middle school:Maple Creek
- Elementary school:Perry Hill
Utilities
- Water:City
- Sewer:City
Finances and disclosures
- Price:$299,000
- Price per sq. ft.:$148.46
- Tax amount:$2,321
New listings near 813 Seamist Point
- New
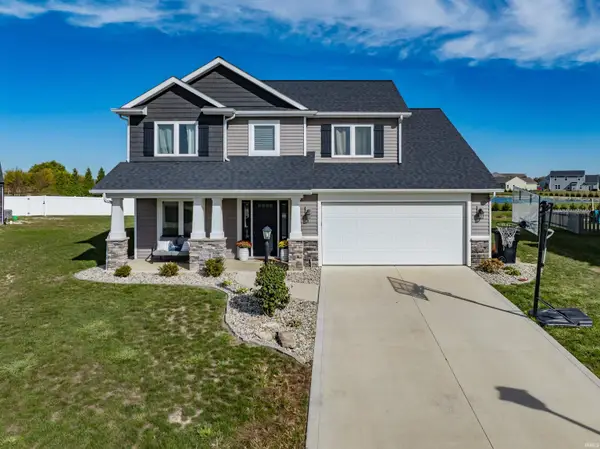 $320,000Active3 beds 3 baths1,947 sq. ft.
$320,000Active3 beds 3 baths1,947 sq. ft.13198 Slash Pass, Fort Wayne, IN 46818
MLS# 202543779Listed by: NORTH EASTERN GROUP REALTY - New
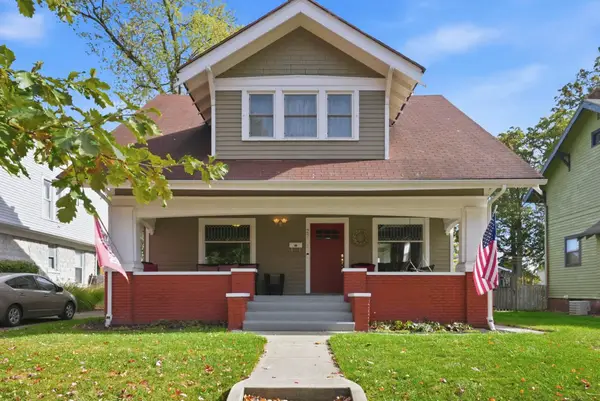 $309,900Active3 beds 2 baths2,067 sq. ft.
$309,900Active3 beds 2 baths2,067 sq. ft.2202 Crescent Avenue, Fort Wayne, IN 46805
MLS# 202543782Listed by: COLDWELL BANKER REAL ESTATE GR - New
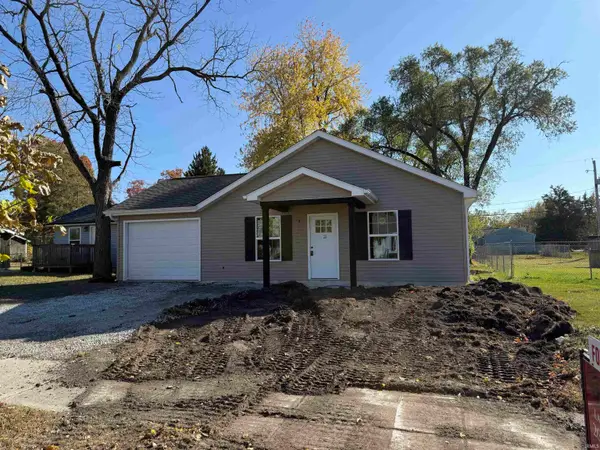 $224,900Active3 beds 2 baths1,315 sq. ft.
$224,900Active3 beds 2 baths1,315 sq. ft.2817 Prairie Grove Drive, Fort Wayne, IN 46809
MLS# 202543758Listed by: LIBERTY GROUP REALTY - New
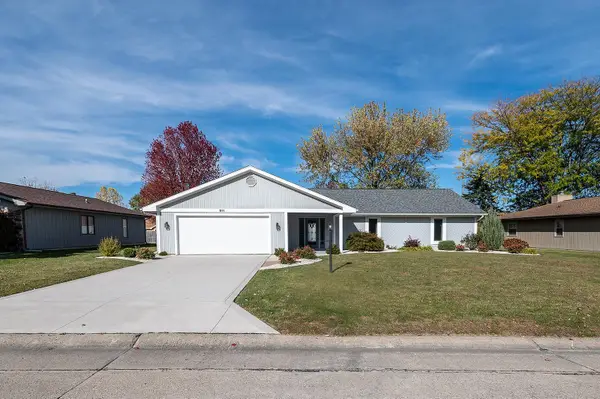 $294,900Active3 beds 3 baths1,657 sq. ft.
$294,900Active3 beds 3 baths1,657 sq. ft.911 Glen Eagle Lane, Fort Wayne, IN 46845
MLS# 202543742Listed by: COLDWELL BANKER REAL ESTATE GR - New
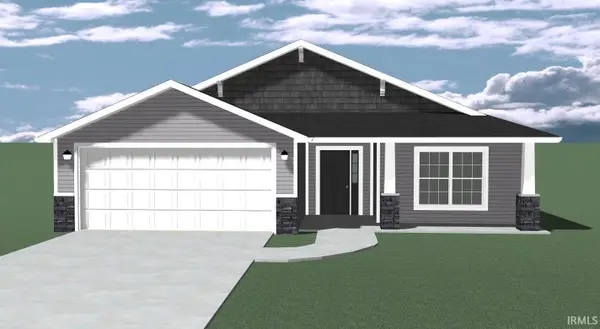 $299,900Active3 beds 2 baths1,228 sq. ft.
$299,900Active3 beds 2 baths1,228 sq. ft.5129 Mountain Sky Cove, Fort Wayne, IN 46818
MLS# 202543744Listed by: LANCIA HOMES AND REAL ESTATE - New
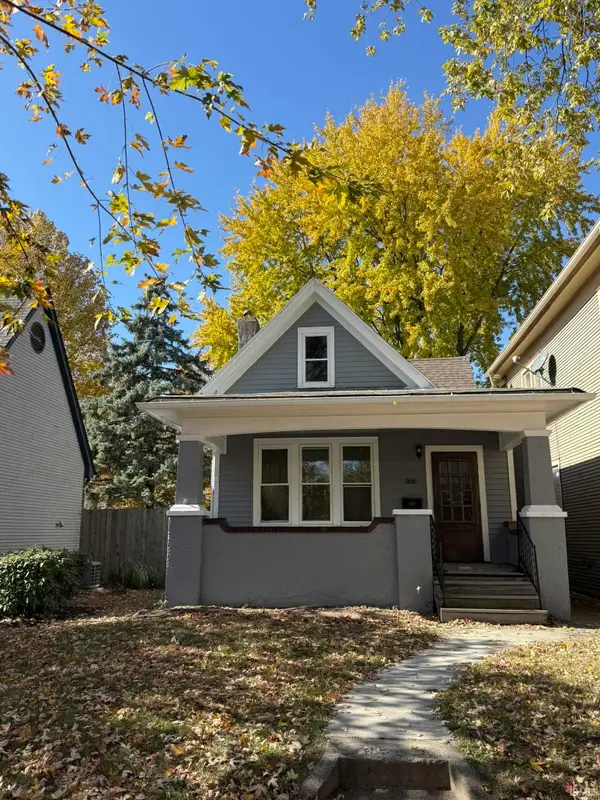 $169,900Active2 beds 1 baths1,044 sq. ft.
$169,900Active2 beds 1 baths1,044 sq. ft.2322 S Harrison Street, Fort Wayne, IN 46807
MLS# 202543741Listed by: METRO REAL ESTATE, LLC - New
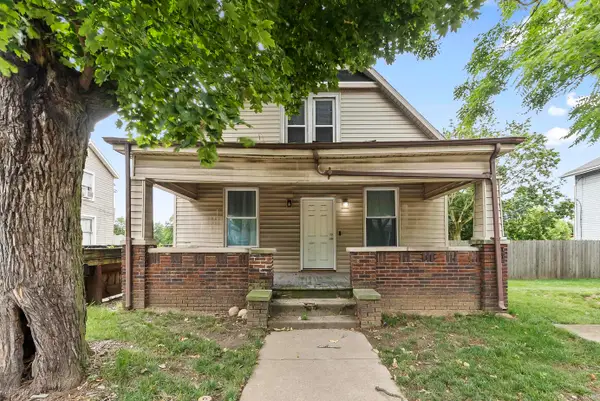 $225,000Active3 beds 2 baths1,790 sq. ft.
$225,000Active3 beds 2 baths1,790 sq. ft.2404 N Clinton Street, Fort Wayne, IN 46805
MLS# 202543705Listed by: CENTURY 21 BRADLEY REALTY, INC - New
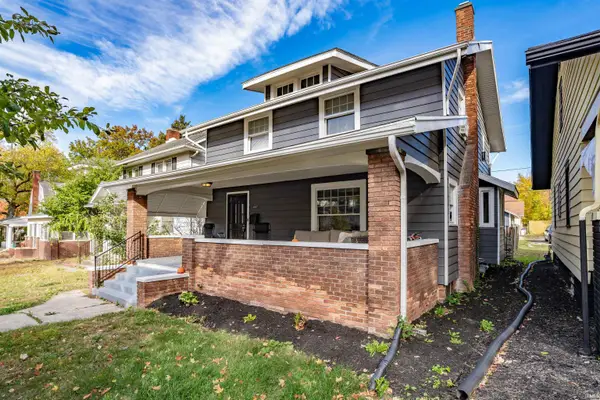 $239,900Active5 beds 2 baths2,066 sq. ft.
$239,900Active5 beds 2 baths2,066 sq. ft.1017 Northwood Boulevard, Fort Wayne, IN 46805
MLS# 202543712Listed by: NORTH EASTERN GROUP REALTY - New
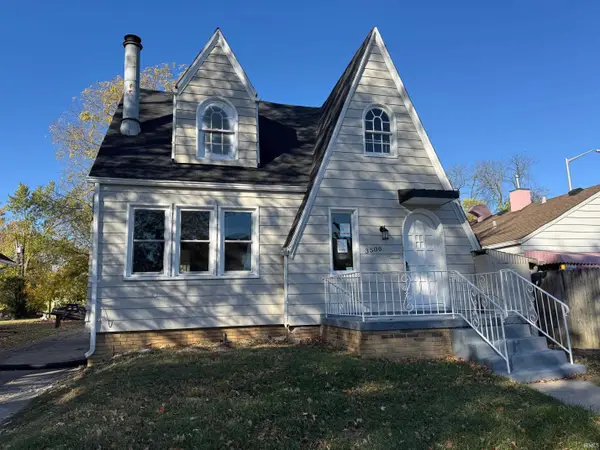 $134,900Active3 beds 2 baths1,568 sq. ft.
$134,900Active3 beds 2 baths1,568 sq. ft.3506 Gaywood Drive, Fort Wayne, IN 46806
MLS# 202543713Listed by: EXP REALTY, LLC - New
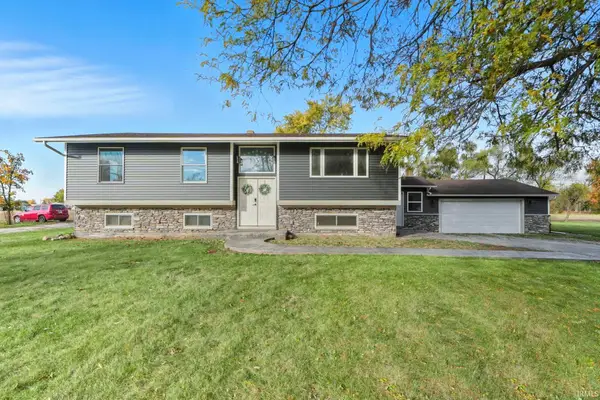 $340,000Active4 beds 2 baths2,408 sq. ft.
$340,000Active4 beds 2 baths2,408 sq. ft.6129 Schwartz Road, Fort Wayne, IN 46835
MLS# 202543714Listed by: WIELAND REAL ESTATE
