8130 Park State Drive, Fort Wayne, IN 46815
Local realty services provided by:ERA First Advantage Realty, Inc.
8130 Park State Drive,Fort Wayne, IN 46815
$200,000
- 3 Beds
- 1 Baths
- - sq. ft.
- Single family
- Sold
Listed by: michael archboldCell: 260-579-1516
Office: re/max results
MLS#:202534675
Source:Indiana Regional MLS
Sorry, we are unable to map this address
Price summary
- Price:$200,000
About this home
Fully Remodeled & Move-In Ready on the Northeast Side! This charming 3-bedroom, 1-bath home offers 1,300 sq. ft. of updated living space in a quiet, friendly neighborhood. Major improvements have already been taken care of for you, including a NEW HVAC system - furnace & central air – July 2025 - and a NEW roof with full tear-off in Fall 2024. Inside, you will find modern updates throughout: fresh paint, new carpet, vinyl plank flooring, new light fixtures, and a stylish kitchen backsplash. The bathroom features a fully tiled shower/tub combo for a clean, contemporary feel. A bonus room - converted from the original garage - provides flexible extra living space, perfect for a playroom, office, hobby area, or media room. Appliances are included as-is and include refrigerator, gas range/oven, microwave, washer, and dryer, making your move even easier. Outside, the large 2.5-car detached garage offers excellent storage and parking, while the fenced backyard is ideal for kids, pets, and entertaining.
Contact an agent
Home facts
- Year built:1965
- Listing ID #:202534675
- Added:241 day(s) ago
- Updated:December 20, 2025 at 05:19 PM
Rooms and interior
- Bedrooms:3
- Total bathrooms:1
- Full bathrooms:1
Heating and cooling
- Cooling:Central Air
- Heating:Forced Air, Gas, Wall Heater
Structure and exterior
- Roof:Asphalt
- Year built:1965
Schools
- High school:Snider
- Middle school:Blackhawk
- Elementary school:Haley
Utilities
- Water:City
- Sewer:City
Finances and disclosures
- Price:$200,000
- Tax amount:$1,434
New listings near 8130 Park State Drive
- New
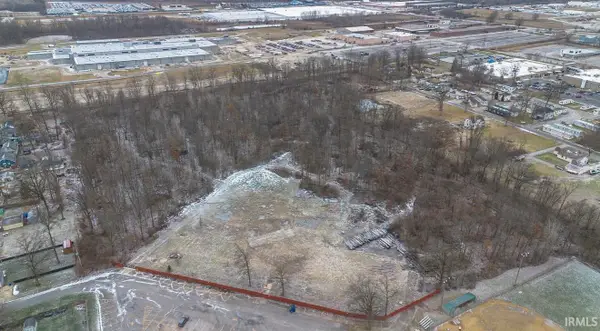 $230,000Active15.72 Acres
$230,000Active15.72 Acres2402 Medford Drive, Fort Wayne, IN 46803
MLS# 202549389Listed by: NORTH EASTERN GROUP REALTY - New
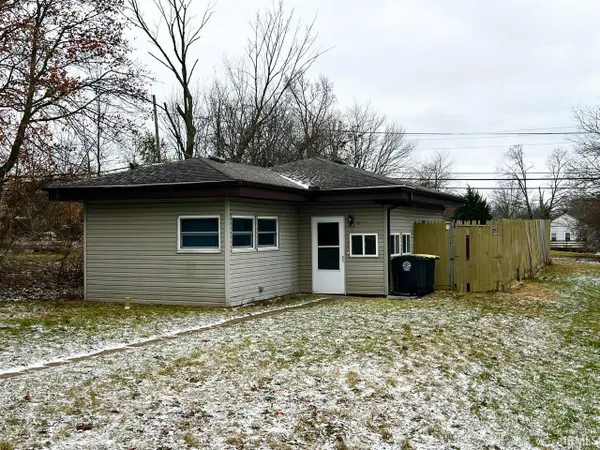 $84,900Active1 beds 1 baths546 sq. ft.
$84,900Active1 beds 1 baths546 sq. ft.807 Elmer Avenue, Fort Wayne, IN 46808
MLS# 202549361Listed by: COLDWELL BANKER REAL ESTATE GROUP - New
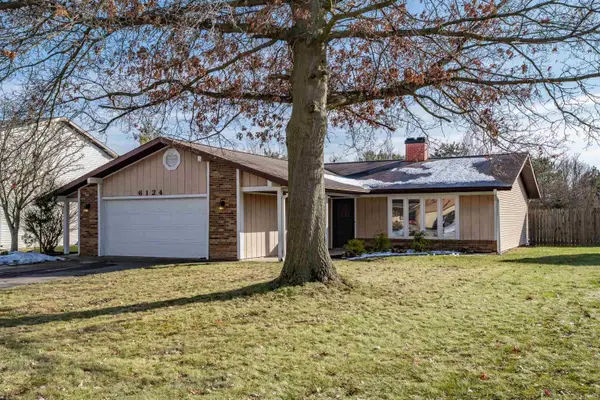 $249,900Active3 beds 2 baths1,410 sq. ft.
$249,900Active3 beds 2 baths1,410 sq. ft.6124 Millhollow Lane, Fort Wayne, IN 46815
MLS# 202549349Listed by: NORTH EASTERN GROUP REALTY - New
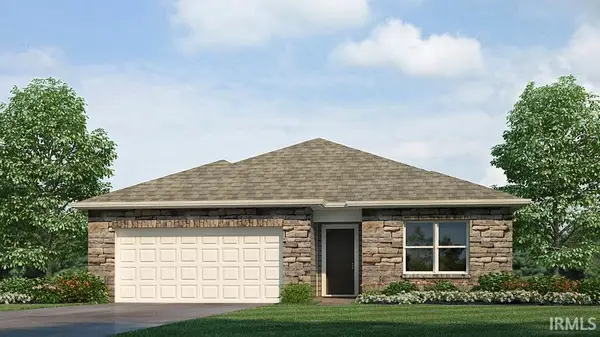 $340,170Active4 beds 2 baths1,771 sq. ft.
$340,170Active4 beds 2 baths1,771 sq. ft.6832 Jerome Park Place, Fort Wayne, IN 46835
MLS# 202549330Listed by: DRH REALTY OF INDIANA, LLC 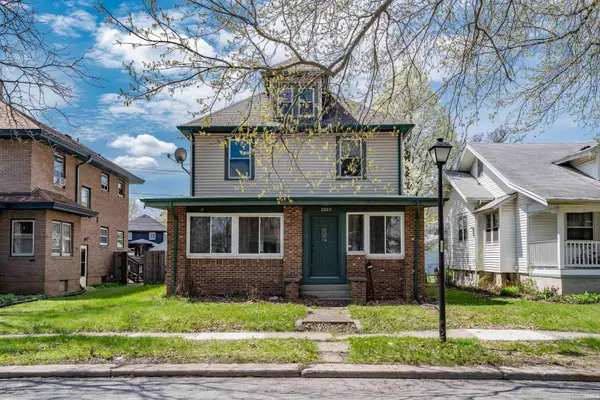 $175,000Pending4 beds 1 baths1,632 sq. ft.
$175,000Pending4 beds 1 baths1,632 sq. ft.2203 Crescent Avenue, Fort Wayne, IN 46805
MLS# 202549313Listed by: NORTH EASTERN GROUP REALTY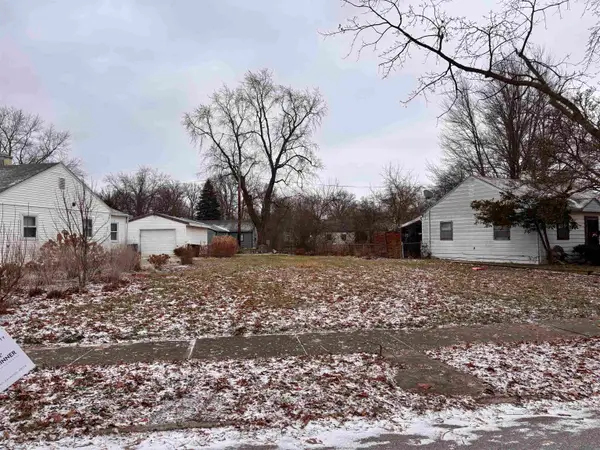 $5,000Pending0.15 Acres
$5,000Pending0.15 Acres4801 Smith Street, Fort Wayne, IN 46806
MLS# 202549315Listed by: COLDWELL BANKER REAL ESTATE GR- New
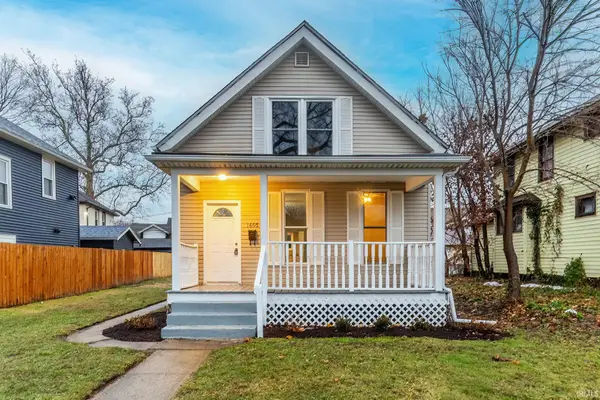 $155,000Active2 beds 1 baths1,123 sq. ft.
$155,000Active2 beds 1 baths1,123 sq. ft.1405 Oneida Street, Fort Wayne, IN 46805
MLS# 202549302Listed by: RE/MAX RESULTS - New
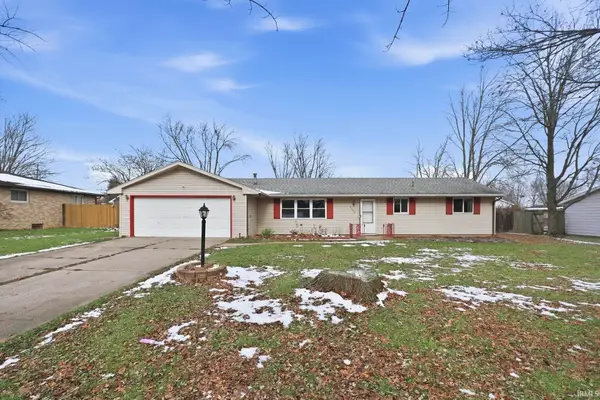 $209,900Active3 beds 2 baths1,398 sq. ft.
$209,900Active3 beds 2 baths1,398 sq. ft.3009 Stardale Drive, Fort Wayne, IN 46816
MLS# 202549301Listed by: JM REALTY ASSOCIATES, INC. - New
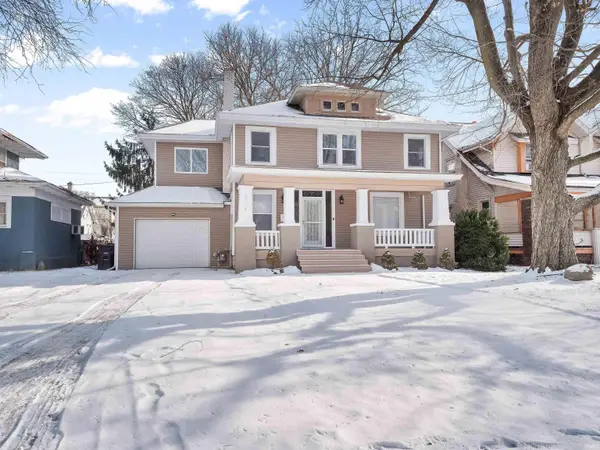 $309,900Active4 beds 2 baths2,088 sq. ft.
$309,900Active4 beds 2 baths2,088 sq. ft.2713 Fairfield Avenue, Fort Wayne, IN 46807
MLS# 202549293Listed by: ENCORE SOTHEBY'S INTERNATIONAL REALTY - New
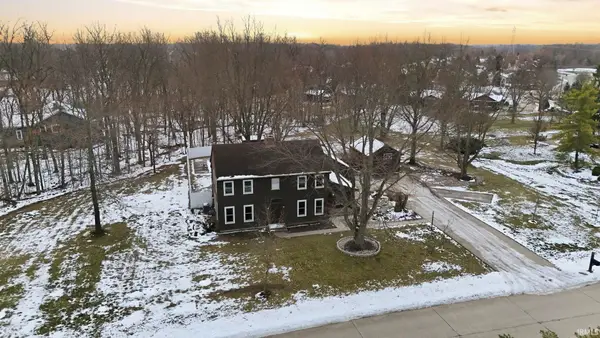 $330,000Active4 beds 3 baths2,220 sq. ft.
$330,000Active4 beds 3 baths2,220 sq. ft.5617 Sherington Road, Fort Wayne, IN 46814
MLS# 202549290Listed by: AGENCY & CO. REAL ESTATE
