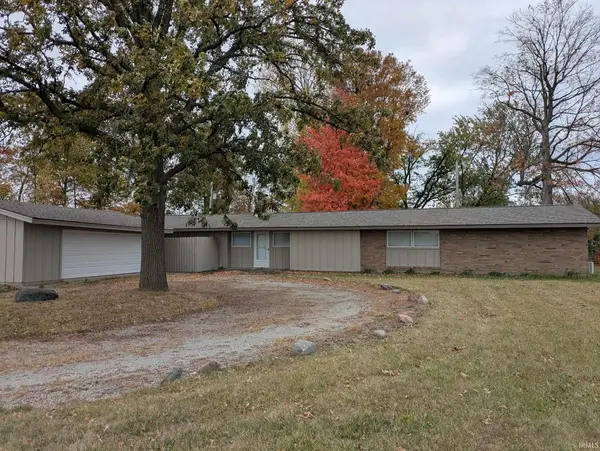819 Elnora Drive, Fort Wayne, IN 46825
Local realty services provided by:ERA First Advantage Realty, Inc.
Listed by:matthew donahueCell: 260-750-9040
Office:century 21 bradley realty, inc
MLS#:202544397
Source:Indiana Regional MLS
Price summary
- Price:$209,900
- Price per sq. ft.:$138.82
About this home
Stunning 1512 square foot tri-level home featuring 3 bedrooms and 1.5 baths, freshly updated throughout. Brand-new luxury vinyl plank flooring flows seamlessly on main levels, paired with plush new carpet and padding in bedrooms for ultimate comfort. Every wall boasts fresh, neutral paint, creating a bright and inviting atmosphere. The modern kitchen shines with brand-new stainless steel appliances and a sleek new backsplash. The full bath impresses with a brand-new ceramic tile surround. Energy-efficient vinyl windows flood the space with natural light while keeping utility costs low. Step outside to a spacious backyard‹”perfect for entertaining, gardening, or relaxation. A large storage shed provides ample room for tools and equipment. Additional highlights include updated lighting, ample closet space, and a versatile lower-level family room. Move-in ready and meticulously maintained‹”this home combines contemporary upgrades with timeless appeal. Don't miss this opportunity!
Contact an agent
Home facts
- Year built:1960
- Listing ID #:202544397
- Added:1 day(s) ago
- Updated:November 01, 2025 at 09:43 PM
Rooms and interior
- Bedrooms:3
- Total bathrooms:2
- Full bathrooms:1
- Living area:1,512 sq. ft.
Heating and cooling
- Cooling:Central Air
- Heating:Forced Air, Gas
Structure and exterior
- Year built:1960
- Building area:1,512 sq. ft.
- Lot area:0.27 Acres
Schools
- High school:North Side
- Middle school:Northwood
- Elementary school:Northcrest
Utilities
- Water:City
- Sewer:City
Finances and disclosures
- Price:$209,900
- Price per sq. ft.:$138.82
- Tax amount:$3,829
New listings near 819 Elnora Drive
- New
 $292,900Active4 beds 4 baths2,171 sq. ft.
$292,900Active4 beds 4 baths2,171 sq. ft.217 W Washington Center Road, Fort Wayne, IN 46825
MLS# 202544384Listed by: PREMIER INC., REALTORS - Open Sun, 1 to 3pmNew
 Listed by ERA$265,000Active3 beds 2 baths2,080 sq. ft.
Listed by ERA$265,000Active3 beds 2 baths2,080 sq. ft.7028 Blackhawk Lane, Fort Wayne, IN 46815
MLS# 202544389Listed by: ERA CROSSROADS - New
 $394,900Active3 beds 3 baths2,669 sq. ft.
$394,900Active3 beds 3 baths2,669 sq. ft.4522 Wyndemere Lane, Fort Wayne, IN 46835
MLS# 202544393Listed by: COLDWELL BANKER REAL ESTATE GR - New
 $169,900Active3 beds 1 baths1,065 sq. ft.
$169,900Active3 beds 1 baths1,065 sq. ft.1107 Larch Lane, Fort Wayne, IN 46825
MLS# 202544382Listed by: MIKE THOMAS ASSOC., INC - New
 $300,000Active5 beds 3 baths2,640 sq. ft.
$300,000Active5 beds 3 baths2,640 sq. ft.7824 Glenoak Parkway, Fort Wayne, IN 46815
MLS# 202544360Listed by: CENTURY 21 BRADLEY REALTY, INC - New
 $185,000Active9.34 Acres
$185,000Active9.34 Acres0 N Winchester Road, Fort Wayne, IN 46819
MLS# 202544343Listed by: WHITETAIL PROPERTIES REAL ESTATE - New
 $339,900Active4 beds 2 baths1,771 sq. ft.
$339,900Active4 beds 2 baths1,771 sq. ft.1059 Catesby Court, Fort Wayne, IN 46818
MLS# 202544327Listed by: DRH REALTY OF INDIANA, LLC - New
 $209,900Active2 beds 1 baths1,576 sq. ft.
$209,900Active2 beds 1 baths1,576 sq. ft.1020 Northlawn Drive, Fort Wayne, IN 46805
MLS# 202544324Listed by: CENTURY 21 BRADLEY REALTY, INC - New
 $360,245Active4 beds 2 baths1,771 sq. ft.
$360,245Active4 beds 2 baths1,771 sq. ft.7801 Aniline Trail, Fort Wayne, IN 46835
MLS# 202544319Listed by: DRH REALTY OF INDIANA, LLC
