821 S Scott Road, Fort Wayne, IN 46814
Local realty services provided by:ERA Crossroads
821 S Scott Road,Fort Wayne, IN 46814
$1,349,000
- 5 Beds
- 7 Baths
- 8,481 sq. ft.
- Single family
- Active
Listed by:evan rieckeCell: 260-466-0609
Office:encore sotheby's international realty
MLS#:202543055
Source:Indiana Regional MLS
Price summary
- Price:$1,349,000
- Price per sq. ft.:$157.43
About this home
Discover this rare opportunity to own a sprawling estate with endless possibilities! Spanning over 9.43 acres, this property includes a stunning 5 bedroom primary home & a versatile additional structure with a 1-bedroom studio apartment, multiple living & office spaces, & a massive 5-car garage - this property is perfect for both personal, multi-family, commercial or investment ventures! Located outside the city limits with no HOA in Homestead schools, the potential here is truly limitless. As you approach, the inviting tiled foyer welcomes you into this expansive estate. The main floor boasts a large living area with beautiful wood beams & towering windows that flood the space with natural light. The chef’s kitchen is a dream, featuring high-end stainless steel appliances, a spacious island, multiple sinks, a built-in desk, tiled backsplash, & abundant cabinetry & countertops for all your entertaining needs! Adjacent to the kitchen is a lovely dining area, leading into another main living space with a cozy fireplace for relaxation. The main floor also offers three large bedrooms, each with its own full en-suite bath. The primary suite showcases a peninsula fireplace, ceramic tiled floors, a garden tub, dual vanities, & a sizable walk-in closet with organizers. Upstairs, you'll find a versatile loft area with a full bath - ideal for a recreational, guest, or additional bedroom space. The walk-out lower level features two additional bedrooms, wet bar with a full kitchen, dedicated laundry room, theater room, & multiple living areas, perfect for entertaining! The attached 2 car garage is heated with 1/2 bath and epoxy floors + covered carport. Enjoy outdoor living on various patios, a maintenance-free deck, or relax by the private pond next to mature trees - offering a wonderful retreat in your own backyard! The additional structure includes a large 5-car garage, any car enthusiast’s dream, along with a main-floor 1-bedroom studio apartment with a full kitchen, living area, & bath with stackable washer/dryer. Upstairs, the building features multiple conference rooms (or bedrooms), additional living spaces, & a full bath & kitchen, & full wrap around deck making it an ideal space for a home office, guest quarters, or rental potential. This versatile property lends itself to a range of uses from personal estate, multi-family living, to commercial development or investment opportunities within at such an amazing and convenient location in Southwest Fort Wayne.
Contact an agent
Home facts
- Year built:1976
- Listing ID #:202543055
- Added:1 day(s) ago
- Updated:October 23, 2025 at 07:45 PM
Rooms and interior
- Bedrooms:5
- Total bathrooms:7
- Full bathrooms:5
- Living area:8,481 sq. ft.
Heating and cooling
- Cooling:Central Air
- Heating:Forced Air, Gas
Structure and exterior
- Roof:Shingle
- Year built:1976
- Building area:8,481 sq. ft.
- Lot area:9.43 Acres
Schools
- High school:Homestead
- Middle school:Summit
- Elementary school:Aboite
Utilities
- Water:Well
- Sewer:Septic
Finances and disclosures
- Price:$1,349,000
- Price per sq. ft.:$157.43
- Tax amount:$13,414
New listings near 821 S Scott Road
- New
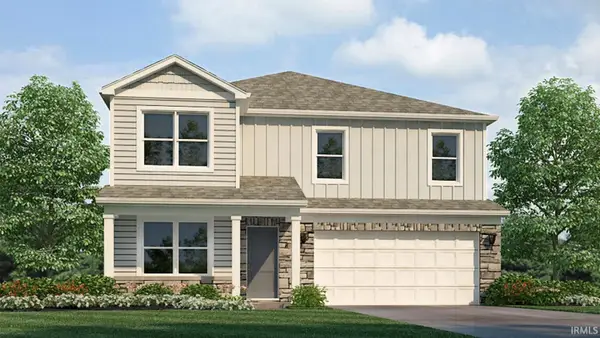 $339,515Active4 beds 3 baths2,346 sq. ft.
$339,515Active4 beds 3 baths2,346 sq. ft.5517 Tranquilo Way, Fort Wayne, IN 46818
MLS# 202543071Listed by: DRH REALTY OF INDIANA, LLC - New
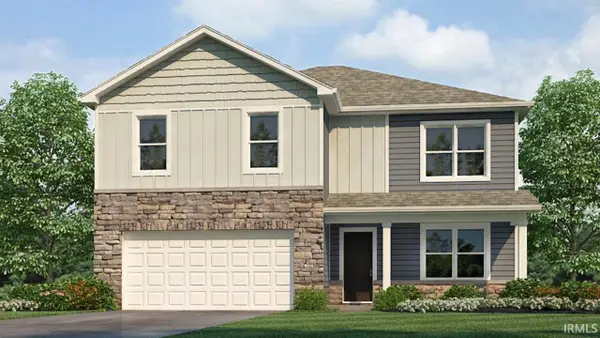 $381,390Active5 beds 3 baths2,600 sq. ft.
$381,390Active5 beds 3 baths2,600 sq. ft.6864 Jerome Park Place, Fort Wayne, IN 46835
MLS# 202543050Listed by: DRH REALTY OF INDIANA, LLC - New
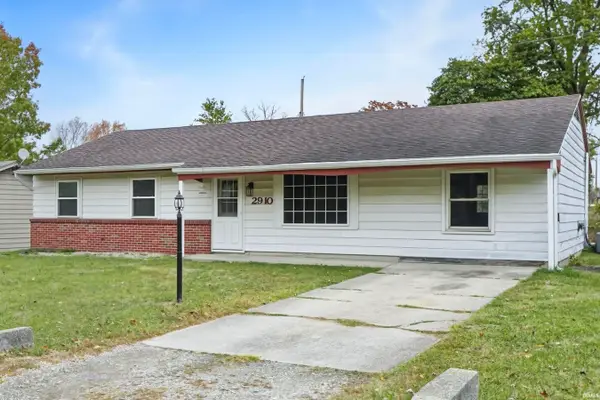 $164,900Active3 beds 2 baths1,400 sq. ft.
$164,900Active3 beds 2 baths1,400 sq. ft.2910 Stanford Avenue, Fort Wayne, IN 46808
MLS# 202543059Listed by: ENCORE SOTHEBY'S INTERNATIONAL REALTY - New
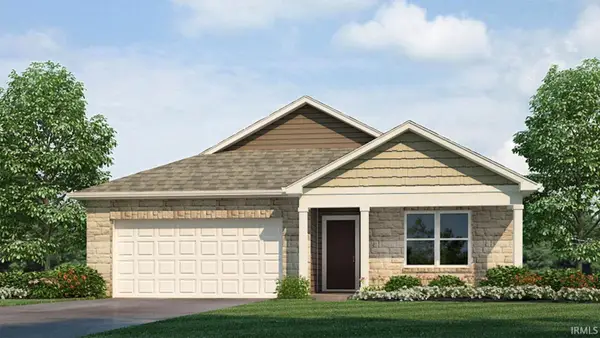 $344,645Active4 beds 2 baths1,771 sq. ft.
$344,645Active4 beds 2 baths1,771 sq. ft.6880 Jerome Park Place, Fort Wayne, IN 46835
MLS# 202543062Listed by: DRH REALTY OF INDIANA, LLC - New
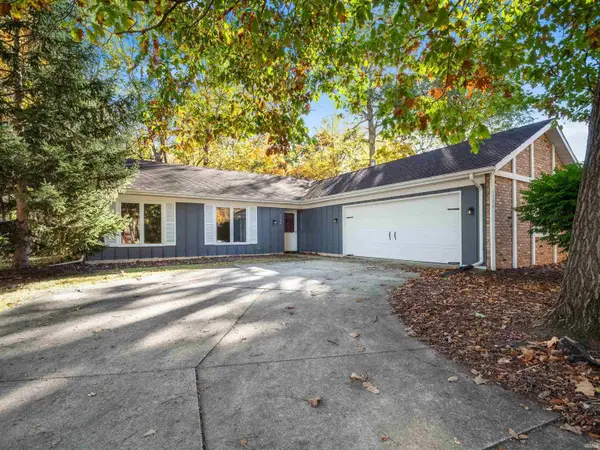 $260,000Active3 beds 3 baths1,884 sq. ft.
$260,000Active3 beds 3 baths1,884 sq. ft.5134 W Arlington Park Boulevard, Fort Wayne, IN 46835
MLS# 202543063Listed by: COLDWELL BANKER REAL ESTATE GROUP - New
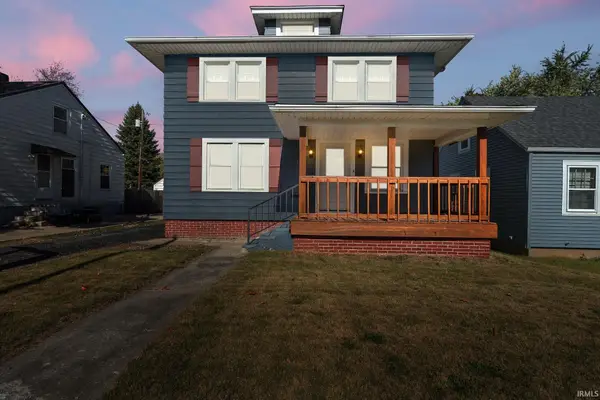 $199,900Active3 beds 2 baths1,546 sq. ft.
$199,900Active3 beds 2 baths1,546 sq. ft.1424 Spring Street, Fort Wayne, IN 46808
MLS# 202543039Listed by: EXP REALTY, LLC - New
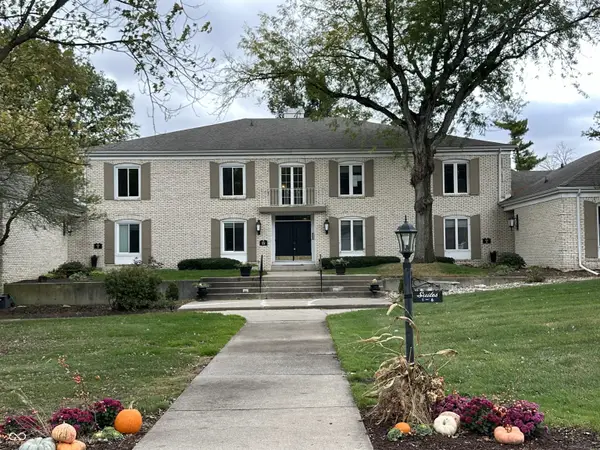 $180,000Active2 beds 2 baths1,510 sq. ft.
$180,000Active2 beds 2 baths1,510 sq. ft.4701 Covington Road #3, Fort Wayne, IN 46804
MLS# 22065112Listed by: SCHEERER MCCULLOCH AUCTIONEERS - New
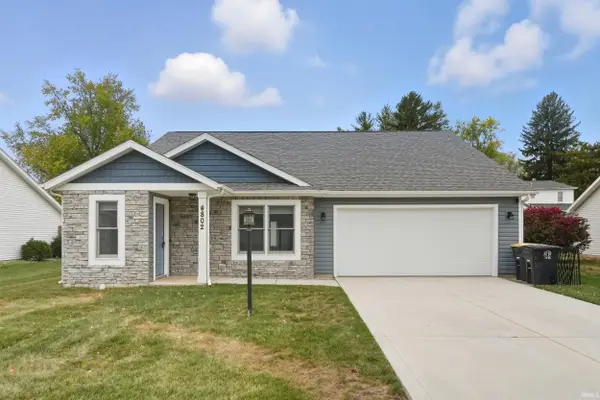 $299,900Active3 beds 2 baths1,812 sq. ft.
$299,900Active3 beds 2 baths1,812 sq. ft.4802 Tyrone Road, Fort Wayne, IN 46809
MLS# 202543000Listed by: MIKE THOMAS ASSOC., INC - New
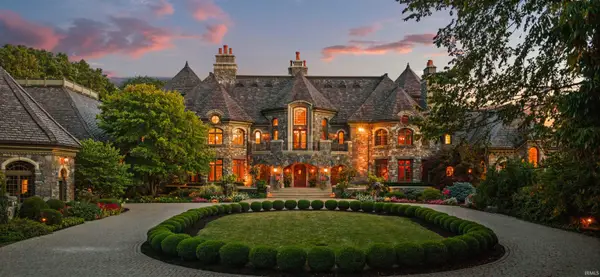 $6,750,000Active8 beds 15 baths29,331 sq. ft.
$6,750,000Active8 beds 15 baths29,331 sq. ft.5501 W Hamilton Road S, Fort Wayne, IN 46814
MLS# 202542988Listed by: NOLL TEAM REAL ESTATE
