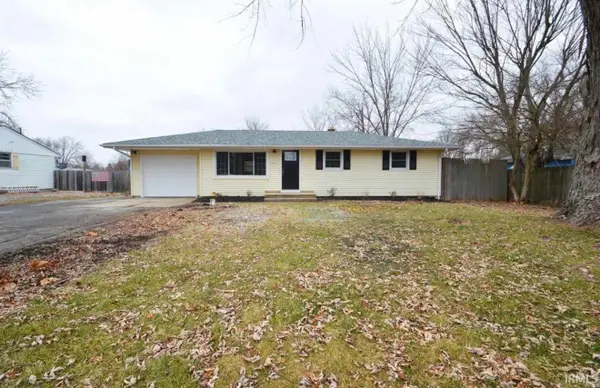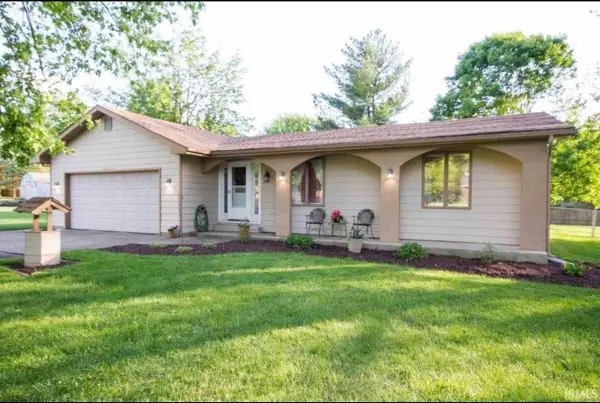824 Bingham Pass, Fort Wayne, IN 46845
Local realty services provided by:ERA Crossroads
Listed by: leslie ferguson, heather reganOff: 260-207-4648
Office: regan & ferguson group
MLS#:202600861
Source:Indiana Regional MLS
Price summary
- Price:$484,900
- Price per sq. ft.:$217.83
- Monthly HOA dues:$50
About this home
* New Price * This stunning home blends sophisticated design with thoughtful upgrades at every turn, capitalizing on space while not sacrificing modern conveniences. Perfectly positioned on a rare, private lot with serene pond views and protected nature area, the setting offers unmatched tranquility while still being just a quick walk or bike ride to the Fort Wayne Trails, nearby park and modern conveniences. Located in the coveted Northwest Allen County Schools, the property is a showcase of comfort and timeless elegance. Inside, the open floor plan highlights soaring tray ceilings, easy flow living, and views from every room. The open-concept chef's eat-in kitchen offers quartz countertops, large island with bar, stainless appliances, soft-close cabinetry, under-cabinet lighting, a convenient appliance garage with outlet, and a touch-less faucet. The great room is bathed in natural light and features a gas fireplace and large picture windows. The adjoining dining space flows seamlessly to the screened porch with vaulted ceiling, finished flooring, custom window treatments and views galore. The primary en-suite boasts a private water closet, double quartz vanity with custom cabinetry, lighted mirrors, a walk-in tiled shower and dual closets. Every detail, from soundproof insulation to soft-close drawers, strategically placed outlets throughout reflects a commitment to both comfort and quality. Secondary bedrooms and baths echo the same high-end finishes, featuring tile floors and on-trend design choices. Buyers will love the flex office/den with French doors and spacious mudroom with chic custom built-ins. Thoughtful amenities extend throughout the home: tankless hot water heater, whole-home water softener, EV-ready garage with epoxy flooring and oversized attic access ladder, outlets thoughtfully placed above the fireplace and within closets, and a 9-zone irrigation system with underground drainage. All counters throughout the home are a customized 42-inches in height (6 inches higher than standard height) and sellers are offering a $25K allowance to lower countertops along with construction quotes matching it. Outdoor living is equally impressive with a stamped concrete patio, professional landscaping with rock accents, a gas line for grilling, and a fully sodded lawn that blends seamlessly into the natural backdrop.
Contact an agent
Home facts
- Year built:2022
- Listing ID #:202600861
- Added:132 day(s) ago
- Updated:February 11, 2026 at 02:48 AM
Rooms and interior
- Bedrooms:3
- Total bathrooms:3
- Full bathrooms:2
- Living area:2,226 sq. ft.
Heating and cooling
- Cooling:Central Air
- Heating:Forced Air, Gas
Structure and exterior
- Roof:Shingle
- Year built:2022
- Building area:2,226 sq. ft.
- Lot area:0.25 Acres
Schools
- High school:Carroll
- Middle school:Carroll
- Elementary school:Huntertown
Utilities
- Water:City
- Sewer:City
Finances and disclosures
- Price:$484,900
- Price per sq. ft.:$217.83
- Tax amount:$3,520
New listings near 824 Bingham Pass
- New
 $152,900Active3 beds 2 baths1,320 sq. ft.
$152,900Active3 beds 2 baths1,320 sq. ft.1701 Fairhill Road, Fort Wayne, IN 46808
MLS# 202604269Listed by: COLDWELL BANKER REAL ESTATE GROUP - New
 $215,900Active3 beds 2 baths1,228 sq. ft.
$215,900Active3 beds 2 baths1,228 sq. ft.4276 Werling Drive, Fort Wayne, IN 46806
MLS# 202604280Listed by: LIBERTY GROUP REALTY - New
 $434,900Active3 beds 2 baths2,125 sq. ft.
$434,900Active3 beds 2 baths2,125 sq. ft.846 Koehler Place, Fort Wayne, IN 46818
MLS# 202604254Listed by: MIKE THOMAS ASSOC., INC - Open Sun, 1 to 3pmNew
 $275,000Active2 beds 2 baths2,047 sq. ft.
$275,000Active2 beds 2 baths2,047 sq. ft.9536 Ledge Wood Court, Fort Wayne, IN 46804
MLS# 202604255Listed by: COLDWELL BANKER REAL ESTATE GR - New
 $157,900Active3 beds 4 baths1,436 sq. ft.
$157,900Active3 beds 4 baths1,436 sq. ft.1013 Stophlet Street, Fort Wayne, IN 46802
MLS# 202604218Listed by: CENTURY 21 BRADLEY REALTY, INC - New
 $364,900Active3 beds 2 baths1,607 sq. ft.
$364,900Active3 beds 2 baths1,607 sq. ft.1367 Kayenta Trail, Fort Wayne, IN 46815
MLS# 202604226Listed by: COLDWELL BANKER REAL ESTATE GROUP - Open Sun, 1 to 3pmNew
 $245,000Active4 beds 3 baths1,696 sq. ft.
$245,000Active4 beds 3 baths1,696 sq. ft.5708 Countess Dr, Fort Wayne, IN 46815
MLS# 202604234Listed by: NORTH EASTERN GROUP REALTY  $230,000Pending3 beds 1 baths1,440 sq. ft.
$230,000Pending3 beds 1 baths1,440 sq. ft.7303 Eby Road, Fort Wayne, IN 46835
MLS# 202604212Listed by: FORT WAYNE PROPERTY GROUP, LLC $285,000Pending3 beds 2 baths1,598 sq. ft.
$285,000Pending3 beds 2 baths1,598 sq. ft.8621 Samantha Drive, Fort Wayne, IN 46835
MLS# 202604214Listed by: FORT WAYNE PROPERTY GROUP, LLC- New
 $550,000Active1 beds 3 baths1,701 sq. ft.
$550,000Active1 beds 3 baths1,701 sq. ft.203 E Berry Street #805, Fort Wayne, IN 46802
MLS# 202604216Listed by: EXP REALTY, LLC

