832 Rollingwood Lane, Fort Wayne, IN 46845
Local realty services provided by:ERA First Advantage Realty, Inc.
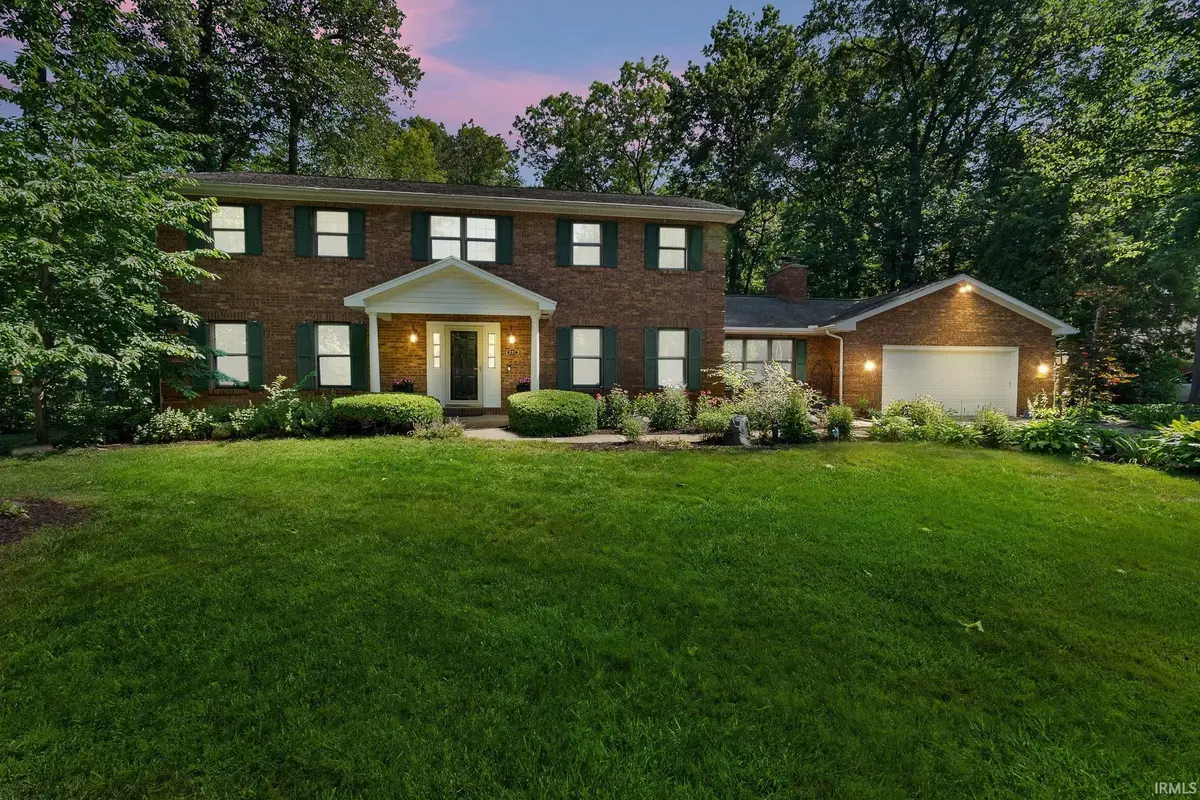
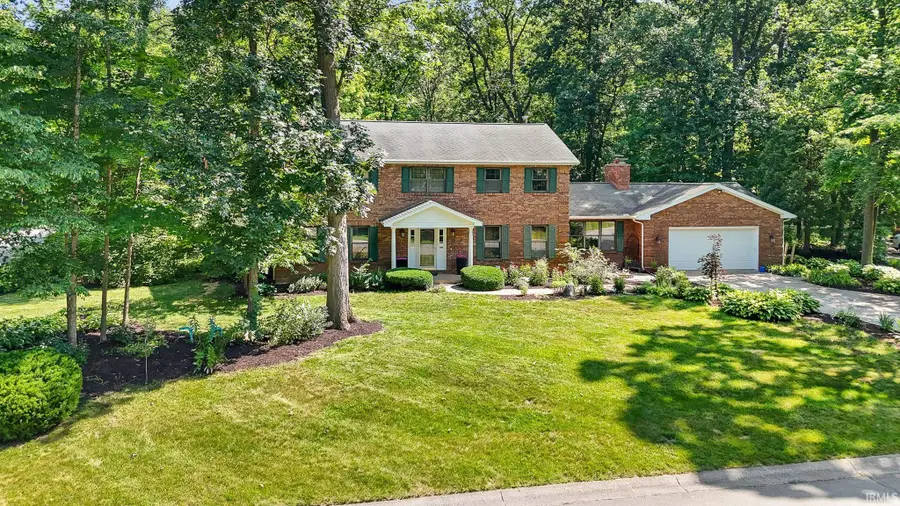
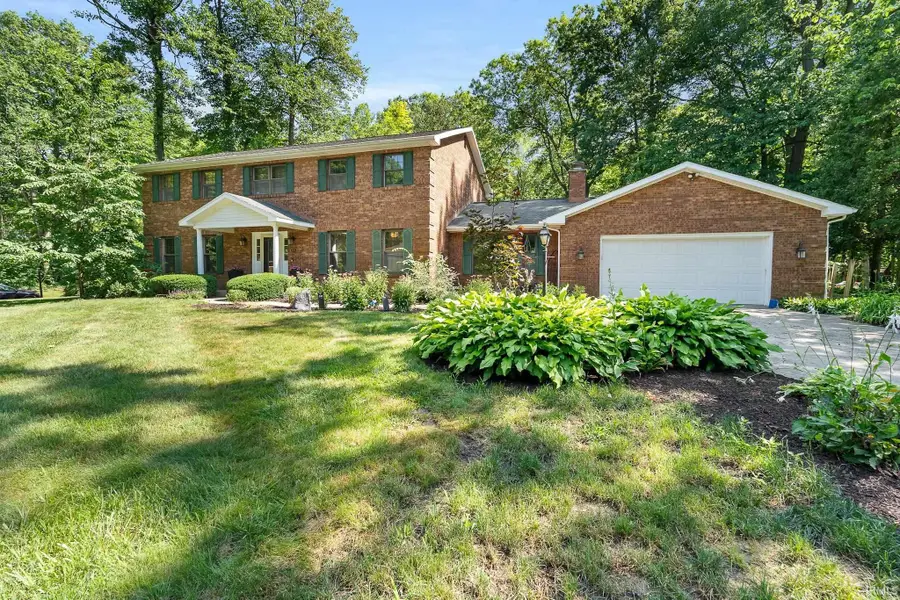
Listed by:dylan dehmiriCell: 260-557-2588
Office:exp realty, llc.
MLS#:202525905
Source:Indiana Regional MLS
Price summary
- Price:$500,000
- Price per sq. ft.:$103.54
- Monthly HOA dues:$15.83
About this home
This beautiful 4-bedroom, 2.5-bath home offers the perfect blend of comfort, space, and entertainment in one of Fort Wayne’s most desirable zip codes. Step inside to find a spacious and inviting layout, ideal for both everyday living and hosting guests. The main level features a bright living room, an updated kitchen with ample cabinet space, and a cozy dining area overlooking the backyard oasis. Upstairs, you'll find four generously sized bedrooms, including a primary suite with a private bath and walk-in closet. The finished basement adds even more living space—perfect for a home theater, game room, or gym. Outside, enjoy your private backyard retreat with an in-ground pool—ready for summer fun and backyard barbecues! With mature landscaping and plenty of room to relax, this outdoor space is sure to impress. Located in a quiet, established neighborhood within a top-rated school district, this home truly has it all. Don’t miss your chance to make this your forever home!
Contact an agent
Home facts
- Year built:1982
- Listing Id #:202525905
- Added:41 day(s) ago
- Updated:August 14, 2025 at 07:26 AM
Rooms and interior
- Bedrooms:4
- Total bathrooms:3
- Full bathrooms:2
- Living area:4,829 sq. ft.
Heating and cooling
- Cooling:Central Air
- Heating:Forced Air
Structure and exterior
- Year built:1982
- Building area:4,829 sq. ft.
- Lot area:0.59 Acres
Schools
- High school:Carroll
- Middle school:Maple Creek
- Elementary school:Oak View
Utilities
- Water:Well
- Sewer:City
Finances and disclosures
- Price:$500,000
- Price per sq. ft.:$103.54
- Tax amount:$5,359
New listings near 832 Rollingwood Lane
- New
 $129,900Active2 beds 1 baths752 sq. ft.
$129,900Active2 beds 1 baths752 sq. ft.4938 Mcclellan Street, Fort Wayne, IN 46807
MLS# 202532247Listed by: BANKERS REALTY INC. - New
 $282,000Active4 beds 3 baths1,760 sq. ft.
$282,000Active4 beds 3 baths1,760 sq. ft.5420 Homestead Road, Fort Wayne, IN 46814
MLS# 202532248Listed by: MIKE THOMAS ASSOC., INC - New
 $269,900Active3 beds 2 baths1,287 sq. ft.
$269,900Active3 beds 2 baths1,287 sq. ft.5326 Dennison Drive, Fort Wayne, IN 46835
MLS# 202532261Listed by: HANSEN LANGAS, REALTORS & APPRAISERS - New
 $320,000Active4 beds 3 baths2,051 sq. ft.
$320,000Active4 beds 3 baths2,051 sq. ft.4161 Bradley Drive, Fort Wayne, IN 46818
MLS# 202532228Listed by: UPTOWN REALTY GROUP - New
 $159,900Active3 beds 2 baths1,121 sq. ft.
$159,900Active3 beds 2 baths1,121 sq. ft.5962 Saint Joe Road, Fort Wayne, IN 46835
MLS# 202532229Listed by: RE/MAX RESULTS - New
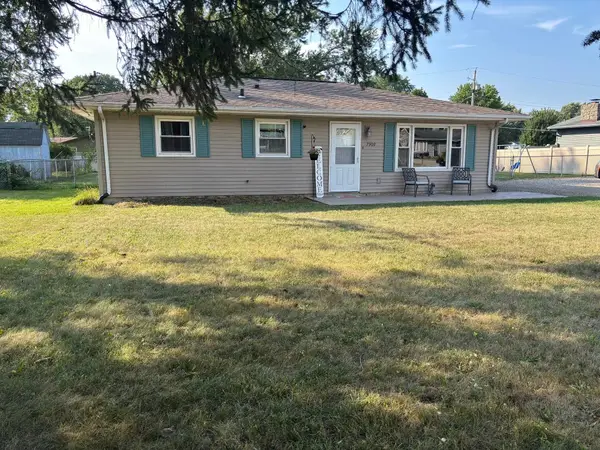 $208,900Active3 beds 1 baths1,288 sq. ft.
$208,900Active3 beds 1 baths1,288 sq. ft.7909 Marston Drive, Fort Wayne, IN 46835
MLS# 202532241Listed by: COLDWELL BANKER REAL ESTATE GR - New
 $324,900Active4 beds 2 baths3,312 sq. ft.
$324,900Active4 beds 2 baths3,312 sq. ft.9818 Houndshill Place, Fort Wayne, IN 46804
MLS# 202532210Listed by: RE/MAX RESULTS - ANGOLA OFFICE - New
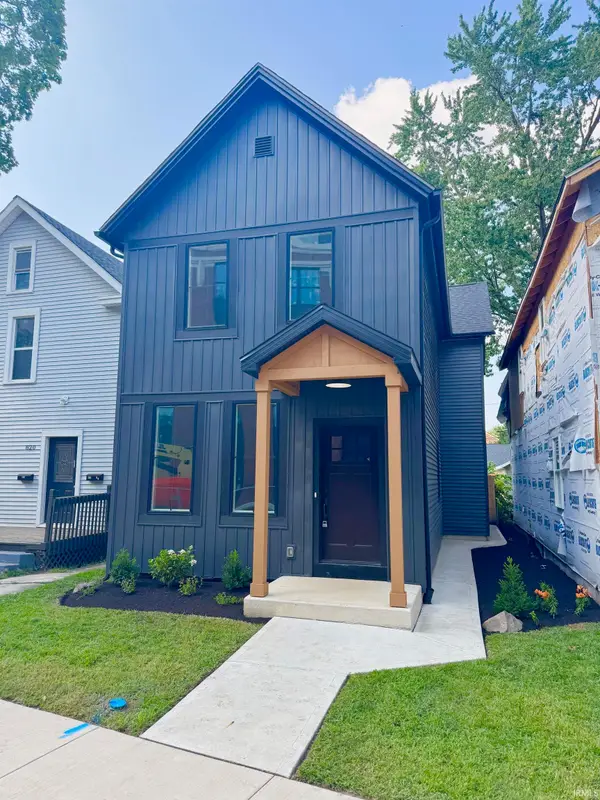 $349,900Active2 beds 3 baths1,616 sq. ft.
$349,900Active2 beds 3 baths1,616 sq. ft.818 Lavina Street, Fort Wayne, IN 46802
MLS# 202532213Listed by: NORTH EASTERN GROUP REALTY - New
 $274,900Active3 beds 2 baths1,662 sq. ft.
$274,900Active3 beds 2 baths1,662 sq. ft.828 Wilt Street, Fort Wayne, IN 46802
MLS# 202532179Listed by: STERLING REALTY ADVISORS - New
 $270,000Active3 beds 2 baths1,431 sq. ft.
$270,000Active3 beds 2 baths1,431 sq. ft.9226 Olmston Drive, Fort Wayne, IN 46825
MLS# 202532184Listed by: KELLER WILLIAMS REALTY GROUP
